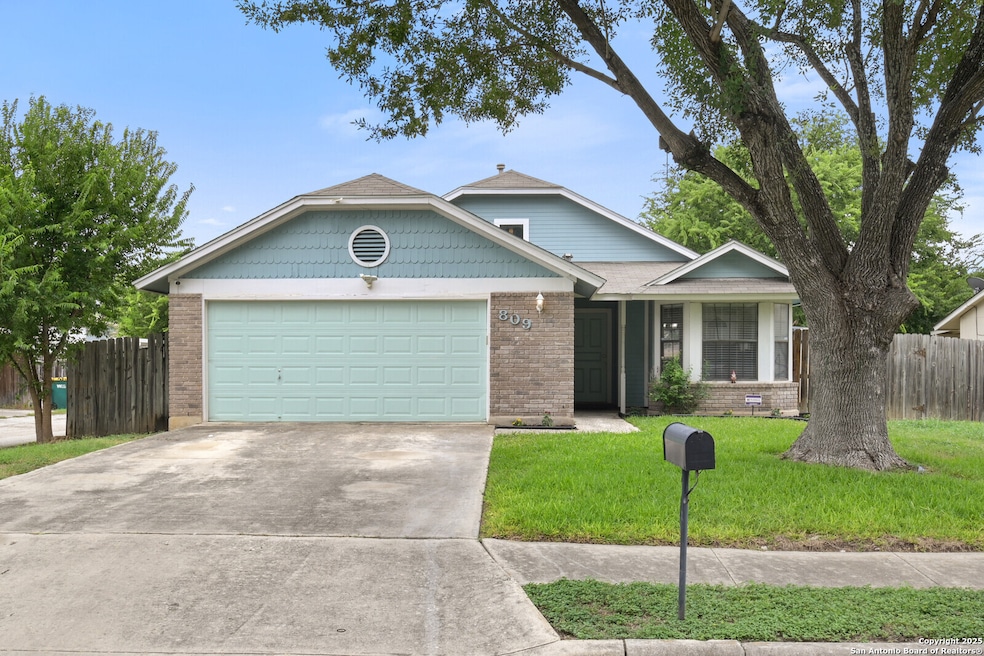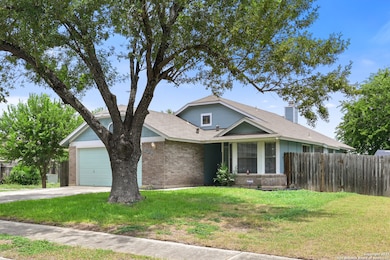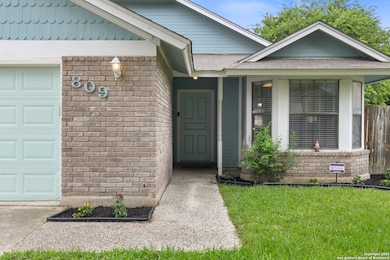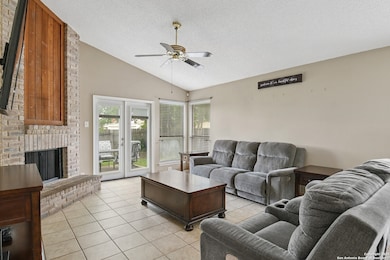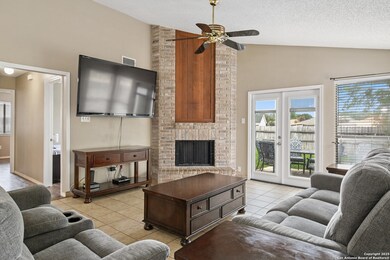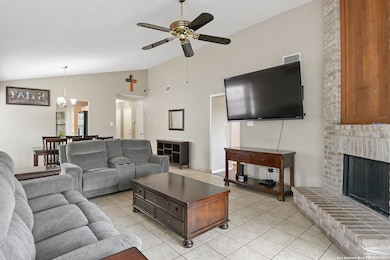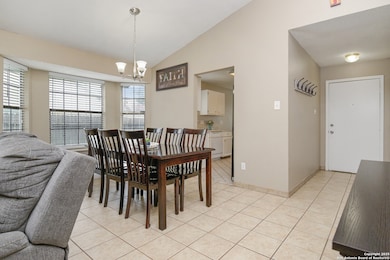
809 Meadow Arbor Ln Universal City, TX 78148
Estimated payment $1,644/month
Highlights
- Very Popular Property
- Tile Patio or Porch
- Central Heating and Cooling System
- Eat-In Kitchen
- Ceramic Tile Flooring
- Ceiling Fan
About This Home
Welcome to this beautifully maintained single-story home featuring 3 bedrooms, 2 full baths, and 1314 sq. ft. of comfortable living space. Nestled on a prime corner lot with only one adjacent neighbor, this home offers privacy, mature shade trees, and plenty of curb appeal. Step inside to fresh interior paint, NO carpet throughout, and a cozy gas fireplace perfect for relaxing evenings. The effortless flow from the living area into the kitchen offers a dining space ideal for entertaining and a sunny breakfast nook perfect for quick meals. The primary suite is a true retreat with dual walk-in closets and a private bath. Located just minutes from The Forum shopping center, top restaurants, 8 miles to Randolph Air Force Base and 16 miles to Brooke Army Medical Center (BAMC). Sellers are offering $3,000 toward buyers' closing costs! Don't miss out on this move-in-ready home, schedule your showing today!
Home Details
Home Type
- Single Family
Est. Annual Taxes
- $5,106
Year Built
- Built in 1983
Lot Details
- 7,187 Sq Ft Lot
- Fenced
Home Design
- Brick Exterior Construction
- Slab Foundation
- Composition Roof
Interior Spaces
- 1,314 Sq Ft Home
- Property has 1 Level
- Ceiling Fan
- Wood Burning Fireplace
- Gas Fireplace
- Window Treatments
- Living Room with Fireplace
- Ceramic Tile Flooring
- Washer Hookup
Kitchen
- Eat-In Kitchen
- Self-Cleaning Oven
- Stove
- Microwave
- Dishwasher
Bedrooms and Bathrooms
- 3 Bedrooms
- 2 Full Bathrooms
Home Security
- Security System Leased
- Storm Doors
Parking
- 2 Car Garage
- Garage Door Opener
Outdoor Features
- Tile Patio or Porch
Schools
- Salinas Elementary School
- Kitty Hawk Middle School
- Veterans High School
Utilities
- Central Heating and Cooling System
- Heating System Uses Natural Gas
- Electric Water Heater
- Cable TV Available
Community Details
- Built by Uknown
- Meadow Oaks Subdivision
Listing and Financial Details
- Legal Lot and Block 35 / 8
- Assessor Parcel Number 050539080350
- Seller Concessions Offered
Map
Home Values in the Area
Average Home Value in this Area
Tax History
| Year | Tax Paid | Tax Assessment Tax Assessment Total Assessment is a certain percentage of the fair market value that is determined by local assessors to be the total taxable value of land and additions on the property. | Land | Improvement |
|---|---|---|---|---|
| 2023 | $3,779 | $217,800 | $60,620 | $164,500 |
| 2022 | $4,957 | $198,000 | $44,140 | $153,860 |
| 2021 | $4,745 | $182,274 | $35,860 | $147,490 |
| 2020 | $4,482 | $165,704 | $30,460 | $145,610 |
| 2019 | $4,161 | $150,640 | $24,630 | $126,010 |
| 2018 | $3,761 | $137,580 | $24,630 | $112,950 |
| 2017 | $3,394 | $121,900 | $24,630 | $97,270 |
| 2016 | $3,236 | $116,221 | $24,630 | $92,690 |
| 2015 | $2,391 | $105,655 | $24,630 | $90,360 |
| 2014 | $2,391 | $96,050 | $0 | $0 |
Property History
| Date | Event | Price | Change | Sq Ft Price |
|---|---|---|---|---|
| 07/17/2025 07/17/25 | For Sale | $220,000 | +46.7% | $167 / Sq Ft |
| 04/12/2018 04/12/18 | Off Market | -- | -- | -- |
| 01/09/2018 01/09/18 | Sold | -- | -- | -- |
| 12/10/2017 12/10/17 | Pending | -- | -- | -- |
| 11/10/2017 11/10/17 | For Sale | $149,990 | -- | $114 / Sq Ft |
Purchase History
| Date | Type | Sale Price | Title Company |
|---|---|---|---|
| Warranty Deed | -- | None Available | |
| Cash Sale Deed | -- | None Available | |
| Vendors Lien | -- | -- |
Mortgage History
| Date | Status | Loan Amount | Loan Type |
|---|---|---|---|
| Open | $150,228 | FHA | |
| Previous Owner | $87,600 | Fannie Mae Freddie Mac | |
| Previous Owner | $67,600 | Purchase Money Mortgage | |
| Closed | $16,900 | No Value Available |
Similar Homes in Universal City, TX
Source: San Antonio Board of REALTORS®
MLS Number: 1884709
APN: 05053-908-0350
- 808 Fern Meadow Dr
- 206 Clear Oak
- 548 Dusty Emerald
- 561 Dusty Emerald
- 137 Plaza Dr
- 554 Dukeway
- 542 Dukeway
- 546 Dukeway
- 8715 Buggy Ln
- 220 Shadow Terrace
- 10714 Wildwood Way
- 8551 Rolling Tree
- 105 Cordoba Cir
- 9015 Spiral Woods
- 310 Lone Falls Dr
- 10407 Crystal View
- 8919 Mandevilla
- 9034 Barkwood
- 111 Lone Falls Dr
- 110 Andorra Dr
- 11801 E Loop 1604 N
- 10907 Cimarron Cove
- 545 Dukeway Unit 2
- 529 Dukeway Unit 2
- 550 Dukeway Unit 2
- 521 Dukeway Unit 4
- 542 Dukeway Unit 1
- 327 Carlito Cove
- 530 Dukeway Unit 2
- 530 Dukeway Unit 3
- 118 Kyle Cove
- 506 Dukeway Unit 2
- 9011 Walnut Springs
- 10806 Mathom Landing
- 10719 Mathom Landing Unit 2
- 10714 Mathom Landing Unit 3
- 9118 Meadow Springs
- 10610 Mathom Landing Unit 2
- 1950 Universal City Blvd
- 8903 Derby Dan
