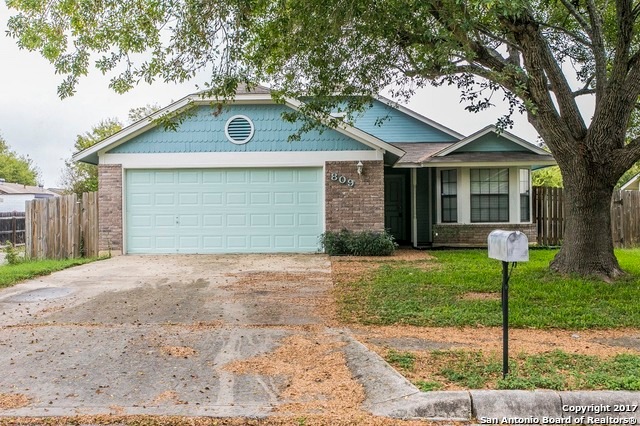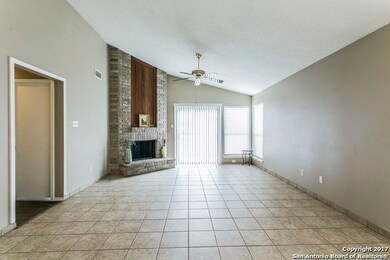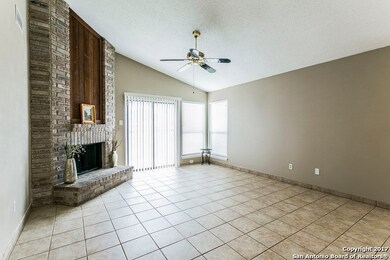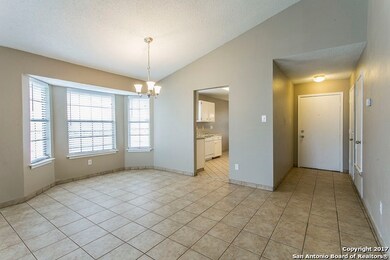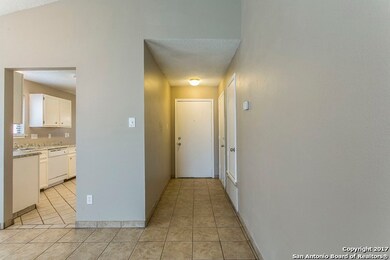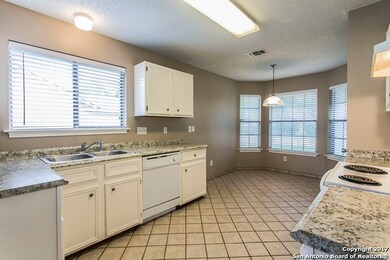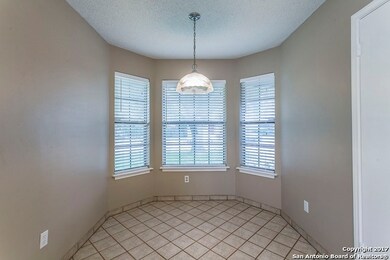
809 Meadow Arbor Ln Universal City, TX 78148
Highlights
- Sport Court
- Eat-In Kitchen
- Central Heating and Cooling System
- 2 Car Attached Garage
- Ceramic Tile Flooring
- Ceiling Fan
About This Home
As of January 2018Freshly painted, inside & out! New Central air & heating = low maintenance & Energy costs! Big fenced yard for parties, bounce houses and puppies! Park your boat in back, EZ Alley Access to Back yard! Ceramic tile & wood laminate means low allergies too! Hurry, new to the market!
Home Details
Home Type
- Single Family
Est. Annual Taxes
- $3,202
Year Built
- Built in 1983
Lot Details
- 5,663 Sq Ft Lot
Home Design
- Brick Exterior Construction
- Slab Foundation
Interior Spaces
- 1,314 Sq Ft Home
- Property has 1 Level
- Ceiling Fan
- Window Treatments
- Washer Hookup
Kitchen
- Eat-In Kitchen
- Stove
- Disposal
Flooring
- Carpet
- Ceramic Tile
Bedrooms and Bathrooms
- 3 Bedrooms
- 2 Full Bathrooms
Parking
- 2 Car Attached Garage
- Garage Door Opener
Schools
- Salinas Elementary School
- Kitty Hawk Middle School
- Judson High School
Utilities
- Central Heating and Cooling System
- Heating System Uses Natural Gas
- Gas Water Heater
- Cable TV Available
Listing and Financial Details
- Legal Lot and Block 35 / 8
- Assessor Parcel Number 050539080350
Community Details
Overview
- Meadow Oaks Subdivision
Recreation
- Sport Court
Ownership History
Purchase Details
Home Financials for this Owner
Home Financials are based on the most recent Mortgage that was taken out on this home.Purchase Details
Purchase Details
Home Financials for this Owner
Home Financials are based on the most recent Mortgage that was taken out on this home.Similar Homes in Universal City, TX
Home Values in the Area
Average Home Value in this Area
Purchase History
| Date | Type | Sale Price | Title Company |
|---|---|---|---|
| Warranty Deed | -- | None Available | |
| Cash Sale Deed | -- | None Available | |
| Vendors Lien | -- | -- |
Mortgage History
| Date | Status | Loan Amount | Loan Type |
|---|---|---|---|
| Open | $150,228 | FHA | |
| Previous Owner | $87,600 | Fannie Mae Freddie Mac | |
| Previous Owner | $67,600 | Purchase Money Mortgage | |
| Closed | $16,900 | No Value Available |
Property History
| Date | Event | Price | Change | Sq Ft Price |
|---|---|---|---|---|
| 07/17/2025 07/17/25 | For Sale | $220,000 | +46.7% | $167 / Sq Ft |
| 04/12/2018 04/12/18 | Off Market | -- | -- | -- |
| 01/09/2018 01/09/18 | Sold | -- | -- | -- |
| 12/10/2017 12/10/17 | Pending | -- | -- | -- |
| 11/10/2017 11/10/17 | For Sale | $149,990 | -- | $114 / Sq Ft |
Tax History Compared to Growth
Tax History
| Year | Tax Paid | Tax Assessment Tax Assessment Total Assessment is a certain percentage of the fair market value that is determined by local assessors to be the total taxable value of land and additions on the property. | Land | Improvement |
|---|---|---|---|---|
| 2023 | $3,779 | $217,800 | $60,620 | $164,500 |
| 2022 | $4,957 | $198,000 | $44,140 | $153,860 |
| 2021 | $4,745 | $182,274 | $35,860 | $147,490 |
| 2020 | $4,482 | $165,704 | $30,460 | $145,610 |
| 2019 | $4,161 | $150,640 | $24,630 | $126,010 |
| 2018 | $3,761 | $137,580 | $24,630 | $112,950 |
| 2017 | $3,394 | $121,900 | $24,630 | $97,270 |
| 2016 | $3,236 | $116,221 | $24,630 | $92,690 |
| 2015 | $2,391 | $105,655 | $24,630 | $90,360 |
| 2014 | $2,391 | $96,050 | $0 | $0 |
Agents Affiliated with this Home
-
Leslie Gutierrez

Seller's Agent in 2025
Leslie Gutierrez
1st Choice Realty Group
(210) 380-4876
1 in this area
74 Total Sales
-
Aaron Jistel

Seller's Agent in 2018
Aaron Jistel
ListingSpark
(512) 827-2252
6 in this area
3,797 Total Sales
Map
Source: San Antonio Board of REALTORS®
MLS Number: 1278710
APN: 05053-908-0350
- 808 Fern Meadow Dr
- 206 Clear Oak
- 548 Dusty Emerald
- 561 Dusty Emerald
- 137 Plaza Dr
- 554 Dukeway
- 542 Dukeway
- 546 Dukeway
- 8715 Buggy Ln
- 220 Shadow Terrace
- 10714 Wildwood Way
- 8551 Rolling Tree
- 105 Cordoba Cir
- 9015 Spiral Woods
- 310 Lone Falls Dr
- 10407 Crystal View
- 8919 Mandevilla
- 9034 Barkwood
- 111 Lone Falls Dr
- 110 Andorra Dr
