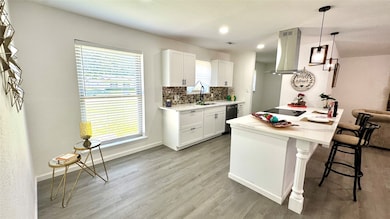809 Milky Way Garland, TX 75040
Northeast Garland NeighborhoodHighlights
- Open Floorplan
- Granite Countertops
- Walk-In Closet
- 1 Fireplace
- Eat-In Kitchen
- Tile Flooring
About This Home
Welcome to totally remodeled, tastefully updated and completely move in ready contemporary ranch style home.A home featuring a stunning kitchen with oversized quartz countertop, modern appliances and sleek cabinetry.It has an open and airy layout with the kitchen that flows effortlessly into adjacent living and dining. The stylish kitchen welcomes you to an oversized bar style cooking counter. A nook provides a cozy chow area. Attached is fully functional laundry with a walking pantry and a small work space.
A huge master bedroom that can accommodate a seating area and a study desk. The bedroom is accessorized by a sliding door to give an access to enjoy the patio. A spacious his and her closet with custom built in shelving. Stylish master bathroom decorated with a barn door focuses on clean design, boasting a spacious walk in frameless glass shower and enclosure and a rainfall shower head. A beautiful double vanity for his and her.The bathroom has ample space for extra storage.
The other two bedrooms are a perfect fit for a growing family. One of the bedroom is accessorized by an additional half bath. The other full bath has a built in cabinet and laundry basket.
Freshly painted interior and exterior , luxurious vinyl and tile throughout the home, brand new french doors, new window covering , modern entry door and beautiful modern fixtures complete the ensemble.
The roof is less that 6 years old. HVAC and water heater are recently serviced.
Enjoy the patio space with a covered gazebo, fire pit and projection screen perfect for enjoying outdoors and entertaining.
A shed provides extra space for storage.
The covered carport is good for two cars .
The neighborhood is peaceful and walking distance to the elementary school.
This home has been thoughtfully renovated to provide a comfortable and stylish living space.
Seller NOT interested in creative selling options.
Listing Agent
Beam Real Estate, LLC Brokerage Phone: 848-391-3424 License #0756730 Listed on: 10/28/2025

Home Details
Home Type
- Single Family
Est. Annual Taxes
- $2,427
Year Built
- Built in 1969
Home Design
- Slab Foundation
- Composition Roof
Interior Spaces
- 1,676 Sq Ft Home
- 1-Story Property
- Open Floorplan
- Chandelier
- Decorative Lighting
- 1 Fireplace
Kitchen
- Eat-In Kitchen
- Electric Oven
- Electric Cooktop
- Dishwasher
- Granite Countertops
- Disposal
Flooring
- Tile
- Luxury Vinyl Plank Tile
Bedrooms and Bathrooms
- 3 Bedrooms
- Walk-In Closet
Home Security
- Carbon Monoxide Detectors
- Fire and Smoke Detector
Parking
- 2 Detached Carport Spaces
- Driveway
Schools
- Choice Of Elementary School
- Choice Of High School
Utilities
- Central Heating and Cooling System
- Gas Water Heater
Additional Features
- Fire Pit
- 7,500 Sq Ft Lot
Listing and Financial Details
- Residential Lease
- Property Available on 10/29/25
- Tenant pays for all utilities, cable TV, electricity, exterior maintenance, gas, grounds care, insurance, pest control, trash collection, water
- Assessor Parcel Number 26394500010260000
Community Details
Overview
- Northlake Estates Subdivision
Pet Policy
- No Pets Allowed
Map
Source: North Texas Real Estate Information Systems (NTREIS)
MLS Number: 21098600
APN: 26394500010260000
- 909 Milky Way
- 714 Pleasant Valley Rd
- 805 Ontario Dr
- 801 Quebec Dr
- 717 Eastern Star Dr
- 525 Moonlight Dr
- 522 Milky Way
- 509 Twilight Dr
- 1310 Whiteoak Dr
- 1017 Peace Rose Ave
- 1102 Melissa Ln
- 1105 Melissa Ln
- 1425 Meridian Way
- 901 Pyramid Dr
- 1421 Bosque Dr
- 813 Rosewood Hills Dr
- 913 Rosewood Hills Dr
- 1506 Whiteoak Dr
- 818 Rosewood Hills Dr
- 1209 Bay Shore Dr
- 1922 Northlake Dr
- 1233 Castle Dr
- 710 Pyramid Dr
- 901 Pyramid Dr
- 314 Castle Dr Unit 100
- 314 Castle Dr
- 1606 Whitney Dr
- 1613 Whiteoak Dr
- 718 Tearose Dr
- 609 Carriagehouse Ln Unit C5
- 1706 Whitney Dr
- 1412 Morrison Place
- 2545 Norway Dr
- 317 Shea St
- 1009 Shorecrest Dr
- 625 Carriagehouse Ln Unit 1
- 310 Cole St
- 202 N Beltline Rd
- 2406 Norway Dr
- 1513 Lavendale Ln






