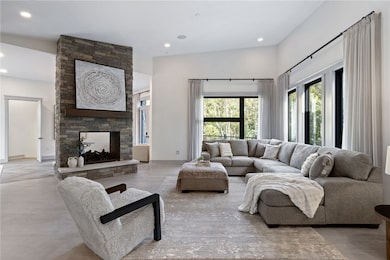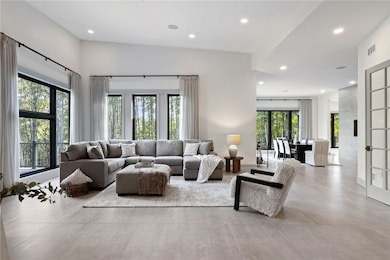809 Mount Pleasant Rd Mars, PA 16046
Pine Township NeighborhoodEstimated payment $27,966/month
Highlights
- Very Popular Property
- 5.01 Acre Lot
- 2 Fireplaces
- Wexford Elementary School Rated A
- Wolf Appliances
- Plantation Shutters
About This Home
Welcome to a custom-designed home nestled in nature. This home offers privacy and stunning tree-lined views, all just minutes from modern conveniences. Step inside to a stone fireplace that connects the entry and living room. The oversized dining room is ideal for hosting, while the gourmet kitchen is a chef’s dream—featuring Sub-Zero refrigerator, Wolf appliances and granite waterfall countertops. The main level also includes a prep kitchen. an office with custom built-ins and plantation shutters, a spacious media room, and owner's suite. Upstairs is a private ensuite bedroom. Smart home technology and radiant in-floor heating. The lower level is a second home, complete with its own gourmet kitchen, prep kitchen, living room, office, bedrooms, laundry, and full-size windows for lots of natural light. Sliding doors open to a covered patio with gas fireplace and kitchen. For the hobbyist or professional, a detached workshop includes a bathroom. Private gated drive and multiple garages.
Listing Agent
HOWARD HANNA REAL ESTATE SERVICES License #RS318665 Listed on: 10/07/2025

Home Details
Home Type
- Single Family
Est. Annual Taxes
- $46,665
Year Built
- Built in 2023
Lot Details
- 5.01 Acre Lot
- Lot Dimensions are 584x333x748x287
Home Design
- Asphalt Roof
- Stone
Interior Spaces
- 7,310 Sq Ft Home
- 1-Story Property
- 2 Fireplaces
- Gas Fireplace
- Double Pane Windows
- Plantation Shutters
- Window Screens
- Finished Basement
- Walk-Out Basement
- Home Security System
Kitchen
- Cooktop
- Microwave
- Dishwasher
- Wolf Appliances
- Kitchen Island
- Disposal
Flooring
- Carpet
- Ceramic Tile
Bedrooms and Bathrooms
- 4 Bedrooms
Laundry
- Dryer
- Washer
Parking
- 6 Car Attached Garage
- Garage Door Opener
Utilities
- Forced Air Heating and Cooling System
- Heating System Uses Gas
Map
Home Values in the Area
Average Home Value in this Area
Tax History
| Year | Tax Paid | Tax Assessment Tax Assessment Total Assessment is a certain percentage of the fair market value that is determined by local assessors to be the total taxable value of land and additions on the property. | Land | Improvement |
|---|---|---|---|---|
| 2025 | $87,434 | $1,727,400 | $182,100 | $1,545,300 |
| 2024 | $1,813 | $71,600 | $71,600 | $3,271,800 |
| 2023 | $1,813 | $71,600 | $71,600 | $0 |
| 2022 | $1,813 | $71,600 | $71,600 | $0 |
| 2021 | $1,811 | $71,600 | $71,600 | $0 |
| 2020 | $876 | $34,600 | $34,600 | $0 |
| 2019 | $875 | $34,600 | $34,600 | $0 |
Property History
| Date | Event | Price | List to Sale | Price per Sq Ft |
|---|---|---|---|---|
| 10/07/2025 10/07/25 | For Sale | $4,600,000 | -- | $629 / Sq Ft |
Source: West Penn Multi-List
MLS Number: 1724613
APN: 2374-E-00018-0000-00
- 805 Mount Pleasant Rd
- 212 Cumberland Dr
- 117 Minnock Dr
- 238 Cumberland Dr
- 724 Franklin Rd
- 114 Southern Valley Ct
- 258 Cumberland Dr
- 713 Norwegian Spruce Dr
- 327 Crest Ln
- Portland Plan at Laurel Pointe - Low-Maintenance
- Sedona Plan at Laurel Pointe - Low-Maintenance
- Nantucket Plan at Laurel Pointe - Lauren Pointe - Single Family
- Aspen Plan at Laurel Pointe - Low-Maintenance
- Austin Plan at Laurel Pointe - Lauren Pointe - Single Family
- Colorado Plan at Laurel Pointe - Lauren Pointe - Single Family
- Cambridge Plan at Laurel Pointe - Low-Maintenance
- Georgetown Plan at Laurel Pointe - Lauren Pointe - Single Family
- Colorado Plan at Laurel Pointe - Low-Maintenance
- Scottsdale Plan at Laurel Pointe - Low-Maintenance
- Carolina Plan at Laurel Pointe - Low-Maintenance
- 238 Cumberland Dr
- 104 Hillvue Dr
- 305 Broadstone Dr
- 411 Brookside Ct
- 772 Franklin Rd
- 5001 Pendleton Way
- 8506 Clubside Dr
- 166 Seneca Place
- 260 Jameson Way
- 474 Whitetail Meadows Trail
- 1000 Adams Pointe Blvd
- 337 Osona Ln
- 2703 Pointe View Dr Unit 2703
- 219 Adams Pointe Blvd Unit 11
- 1000 Creekview Cir
- 134 Watson Dr
- 602 Cassandra Dr
- 424 Fairmont Dr
- 410 Fairmont Dr
- 416 Fairmont Dr






