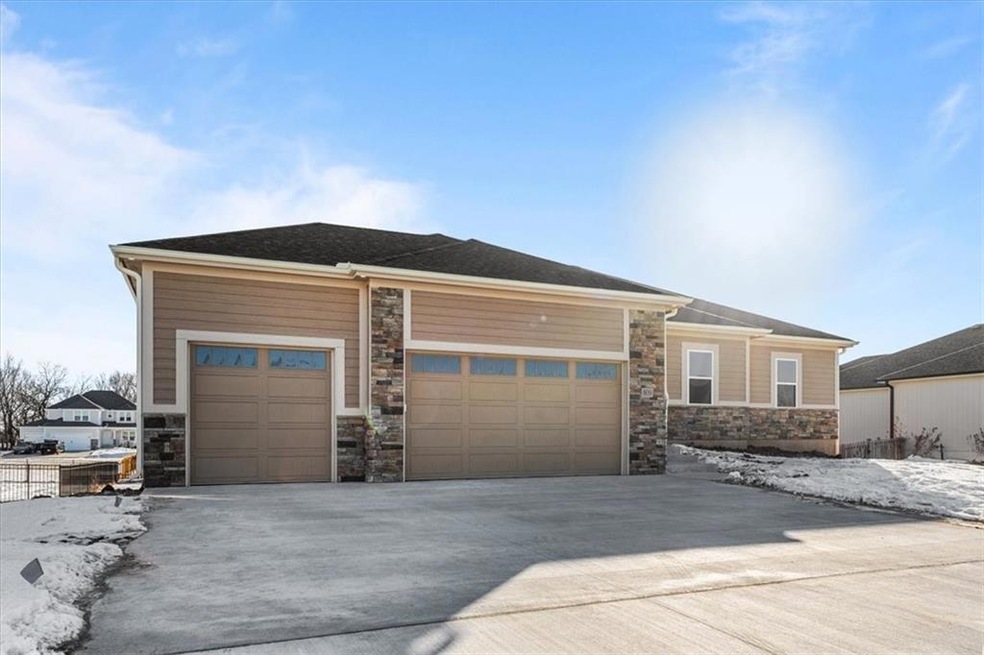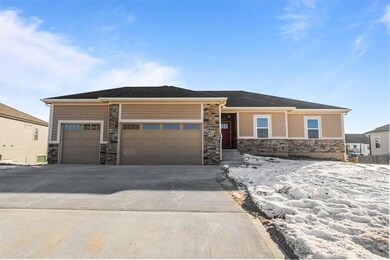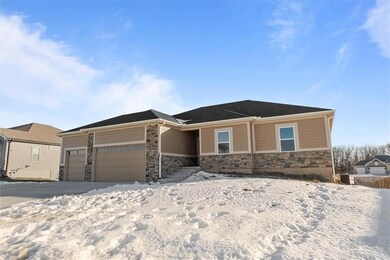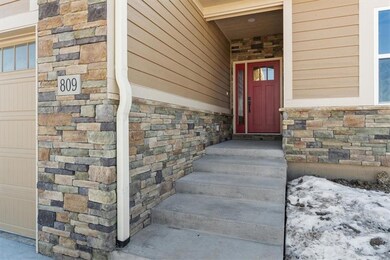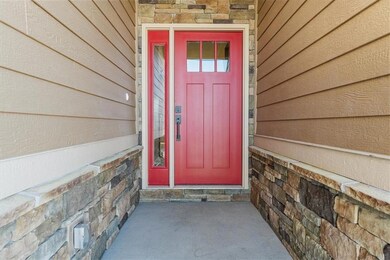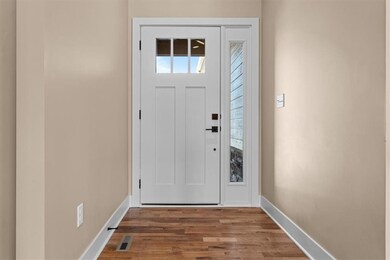
809 W Solomon Dr van Buren Township, MO 64086
Highlights
- Custom Closet System
- Deck
- Wood Flooring
- Craftsman Architecture
- Vaulted Ceiling
- Great Room
About This Home
As of January 2025This redesigned ranch home has 3 bedrooms and 2 full baths on the main level with approximately 1,726 square feet. The wide entry foyer leads into a spacious great room with 10' ceilings and floor to ceiling windows. The kitchen and dining room are bright and airy as the dining room also has floor to ceiling windows and a door that leads out to the covered deck. The kitchen boost a center island with the sink and dishwasher in the island. It includes cabinets on both sides of the island as well as bar stool seating. Lots of quartz counter tops and loads of cabinet space with under cabinet lighting, plus a large walk-in pantry for all your kitchen needs. The 16 x 15 master bedroom is on the back of the house for added privacy and it includes a vaulted ceiling the generous sized walk-in closet. The master bath has double vanities, and a tiled walk-in shower. The secondary bedrooms are nice sized with plenty of closet space. There is a hall bath that includes double vanities and a tub\shower combo. There are 3/4 inch white oak hardwood floors through-out most of the first floor including the hall bath & laundry room. The bedrooms are carpeted as well as the stairs leading to the lower level and the master bath is tiled. The walk-out lower level is stubbed for a full bath and walks out to a covered patio. End of Feb completion. Pictures are of a similar home we finished just a few months ago.
Last Agent to Sell the Property
Compass Realty Group Brokerage Phone: 816-547-0893 License #1999027643 Listed on: 10/11/2024

Home Details
Home Type
- Single Family
Est. Annual Taxes
- $4,900
Year Built
- Built in 2024 | Under Construction
Lot Details
- 0.29 Acre Lot
- Lot Dimensions are 87 x 145
- North Facing Home
- Paved or Partially Paved Lot
- Level Lot
Parking
- 3 Car Attached Garage
- Front Facing Garage
Home Design
- Craftsman Architecture
- Ranch Style House
- Traditional Architecture
- Frame Construction
- Composition Roof
- Stone Trim
Interior Spaces
- 1,726 Sq Ft Home
- Vaulted Ceiling
- Ceiling Fan
- Thermal Windows
- Entryway
- Great Room
- Family Room Downstairs
- Dining Room
- Fire and Smoke Detector
- Laundry Room
Kitchen
- Eat-In Country Kitchen
- Breakfast Area or Nook
- Built-In Electric Oven
- Free-Standing Electric Oven
- Cooktop<<rangeHoodToken>>
- Recirculated Exhaust Fan
- Dishwasher
- Stainless Steel Appliances
- Kitchen Island
- Wood Stained Kitchen Cabinets
- Disposal
Flooring
- Wood
- Carpet
- Ceramic Tile
Bedrooms and Bathrooms
- 3 Bedrooms
- Custom Closet System
- Walk-In Closet
- 2 Full Bathrooms
Basement
- Walk-Out Basement
- Basement Fills Entire Space Under The House
- Stubbed For A Bathroom
Eco-Friendly Details
- Energy-Efficient Appliances
- Energy-Efficient Construction
- Energy-Efficient HVAC
- Energy-Efficient Lighting
- Energy-Efficient Insulation
Schools
- Lone Jack Elementary School
- Lone Jack High School
Utilities
- Forced Air Heating and Cooling System
- High-Efficiency Water Heater
- Satellite Dish
Additional Features
- Deck
- City Lot
Community Details
- No Home Owners Association
- Bedford Downs Subdivision, 2203 Plan
Listing and Financial Details
- Assessor Parcel Number 58-830-05-13-00-0-00-000
- $0 special tax assessment
Ownership History
Purchase Details
Home Financials for this Owner
Home Financials are based on the most recent Mortgage that was taken out on this home.Similar Homes in the area
Home Values in the Area
Average Home Value in this Area
Purchase History
| Date | Type | Sale Price | Title Company |
|---|---|---|---|
| Warranty Deed | $460,600 | Continental Title |
Mortgage History
| Date | Status | Loan Amount | Loan Type |
|---|---|---|---|
| Open | $255,000 | New Conventional | |
| Previous Owner | $370,000 | Credit Line Revolving | |
| Previous Owner | $850,000 | Credit Line Revolving |
Property History
| Date | Event | Price | Change | Sq Ft Price |
|---|---|---|---|---|
| 01/30/2025 01/30/25 | Sold | -- | -- | -- |
| 11/20/2024 11/20/24 | Pending | -- | -- | -- |
| 10/11/2024 10/11/24 | For Sale | $460,600 | +667.7% | $267 / Sq Ft |
| 08/30/2024 08/30/24 | Sold | -- | -- | -- |
| 07/23/2024 07/23/24 | Pending | -- | -- | -- |
| 07/23/2024 07/23/24 | For Sale | $60,000 | -- | -- |
Tax History Compared to Growth
Tax History
| Year | Tax Paid | Tax Assessment Tax Assessment Total Assessment is a certain percentage of the fair market value that is determined by local assessors to be the total taxable value of land and additions on the property. | Land | Improvement |
|---|---|---|---|---|
| 2024 | $456 | $5,780 | $5,780 | -- |
| 2023 | $413 | $5,780 | $5,780 | $0 |
| 2022 | $357 | $4,370 | $4,370 | $0 |
| 2021 | $348 | $4,370 | $4,370 | $0 |
| 2020 | $336 | $3,927 | $3,927 | $0 |
| 2019 | $334 | $3,927 | $3,927 | $0 |
| 2018 | $0 | $32 | $32 | $0 |
Agents Affiliated with this Home
-
Bryan Bechler

Seller's Agent in 2025
Bryan Bechler
Compass Realty Group
(816) 547-0893
168 Total Sales
-
Paula Voss

Buyer's Agent in 2025
Paula Voss
NextHome Vibe Real Estate
(816) 207-5477
160 Total Sales
-
Jason Rains

Seller's Agent in 2024
Jason Rains
RE/MAX Elite, REALTORS
(816) 305-7138
225 Total Sales
Map
Source: Heartland MLS
MLS Number: 2515007
APN: 58-830-05-13-00-0-00-000
- 716 W Solomon Dr
- 810 W Solomon Dr
- 805 W Solomon Dr
- 709 W Solomon Dr
- 815 W Solomon Dr
- 810 W Shawhan Pkwy
- 811 W Shawhan Pkwy
- 32407 E Lone Jack Ls Rd
- 220 Lakota Ln
- 34908 E Shores Rd
- 30601 E Hideaway Ln
- 14030 Crawford Creek Cir
- 34502 E Outer Belt Rd
- 14105 S Hutt Rd
- 32205 E Outerbelt Rd
- 32201 E Outerbelt Rd
- TBD Heritage Farms Lot 29 N A
- TBD
- TBD Heritage Farms Lot 30 N A
- TBD Heritage Farms Lot 31 N A
