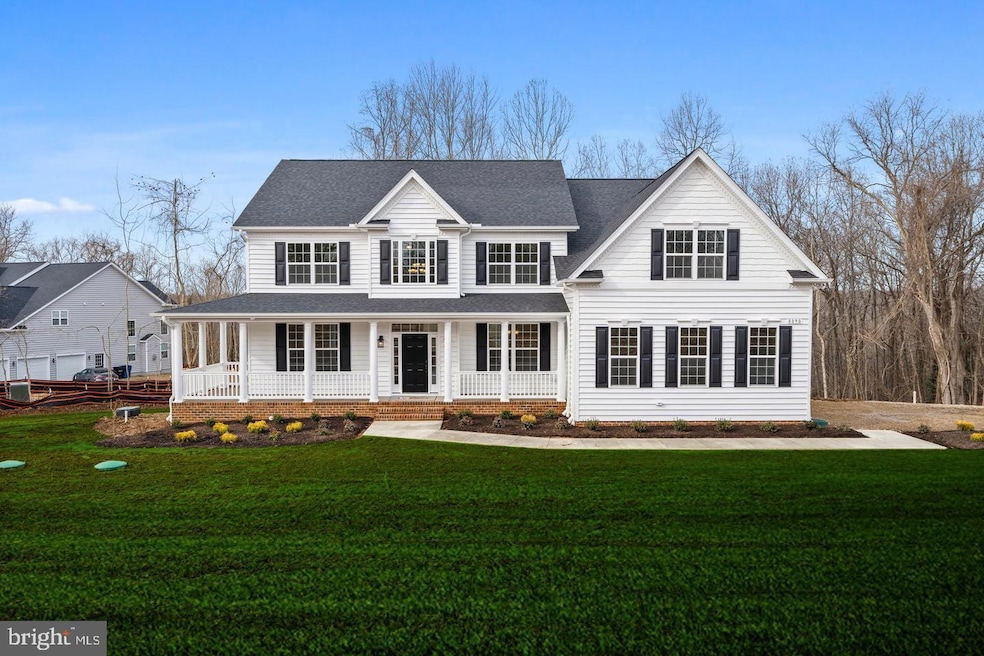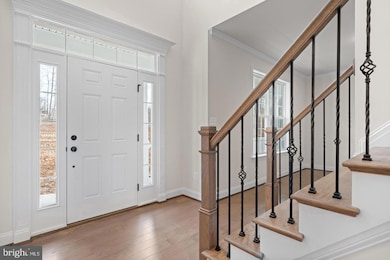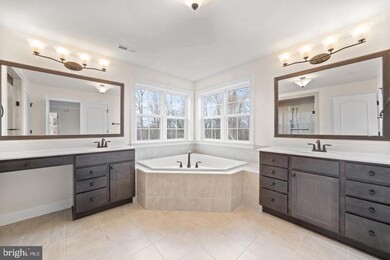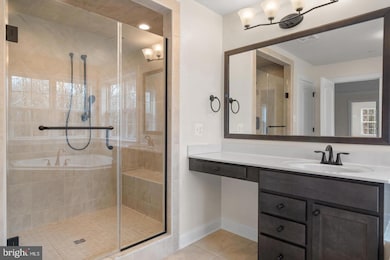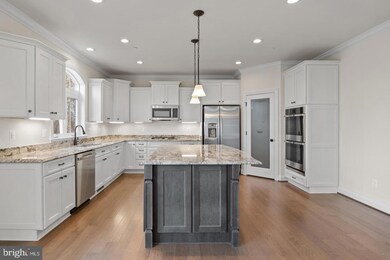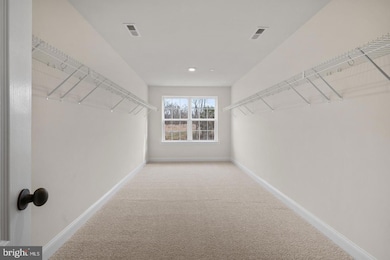8090 Welcome Orchard Place Welcome, MD 20693
Highlights
- Hot Property
- Colonial Architecture
- Mud Room
- 4.12 Acre Lot
- 1 Fireplace
- No HOA
About This Home
Gorgeous 4-Bedroom Home for Rent or Sale in Welcome, MD
Available for Rent: 6–12 Months | Also Listed for Sale
This beautifully maintained, nearly new Hampton model by QBHI offers space, comfort, and modern upgrades throughout. Nestled on a peaceful lot surrounded by mature trees, the home is ideal for anyone seeking short- or long-term housing with the option to purchase.
Inside, you’ll find hardwood floors across the main level, a spacious 2-story family room with a gas fireplace, and a stunning gourmet kitchen featuring upgraded cabinetry, stainless appliances, and a breakfast area. Enjoy flexible living with formal living and dining rooms, plus a private study and full bath on the main level—perfect for working from home or guest accommodations.
Upstairs, the expansive owner’s suite includes a tray ceiling, oversized walk-in closet, and a luxurious bath with a soaking tub, dual vanities, and deluxe walk-in shower. Three additional bedrooms, a hall bath, and a laundry room complete the upper level.
The unfinished walk-out basement offers plenty of storage or room to expand, with a rough-in for a future bathroom. Outside, relax on the front porch or back deck and take in the quiet surroundings. A 2.5-car sideload garage and mudroom add convenience.
Whether you’re looking for a temporary rental or your forever home, this property is a rare find in a serene setting—don’t miss the opportunity to make it.
*** Rent with the option to buy. ***
Home Details
Home Type
- Single Family
Est. Annual Taxes
- $979
Year Built
- Built in 2024
Lot Details
- 4.12 Acre Lot
- Property is zoned AC
Parking
- 2 Car Attached Garage
- Side Facing Garage
- Garage Door Opener
- Driveway
Home Design
- Colonial Architecture
- Vinyl Siding
- Passive Radon Mitigation
Interior Spaces
- Property has 3 Levels
- 1 Fireplace
- Mud Room
- Family Room on Second Floor
- Living Room
- Dining Room
- Den
- Natural lighting in basement
- Laundry Room
Bedrooms and Bathrooms
- 4 Bedrooms
Eco-Friendly Details
- ENERGY STAR Qualified Equipment for Heating
Schools
- Henry E. Lackey High School
Utilities
- Heating System Powered By Leased Propane
- Well
- Tankless Water Heater
- Perc Approved Septic
Listing and Financial Details
- Residential Lease
- Security Deposit $6,350
- 6-Month Min and 12-Month Max Lease Term
- Available 8/1/25
- Assessor Parcel Number 0902357907
Community Details
Overview
- No Home Owners Association
- Built by Quality Built Homes
- A1 Hampton
Pet Policy
- No Pets Allowed
Map
Source: Bright MLS
MLS Number: MDCH2045128
APN: 02-357907
- 8087 Welcome Orchard Place
- 8215 Harry Warren Place
- 8220 Harry Warren Place
- 7723 Port Tobacco Rd
- 7640 Knotting Hill Ln
- 0 Fire Tower Rd Unit MDCH2038934
- 0 Fire Tower Rd Unit MDCH2037576
- 7935 Harwood Ln
- 7737 Ann Harbor Dr
- 7180 Annapolis Woods Rd
- 9100 Lanseair Farm
- 6751 Newcastle Ct
- 7773 Ann Harbor Dr
- 6900 Rose Ln
- 6890 Annapolis Woods Rd
- 9290 Gunston Rd
- 7492 Shirley Blvd
- 8004 Terry Dr
- 5671 Port Tobacco Rd
- 7328 Mary Dr
- 7640 Knotting Hill Ln
- 7470 Simms Landing Rd
- 6350 Port Tobacco Rd
- 8160 Rose Hill Rd
- 8750 Plenty Highlands Place
- 9120 Crain Hwy Unit 1
- 299 Buckeye Cir
- 12 Derby Dr
- 19 Steeplechase Dr
- 109 Quail Ct
- 108 Wood Duck Cir
- 101 Wesley Dr
- 5455 Mason Springs Rd Unit D
- 327 Saint Marys Ave Unit 7F
- 255 Williamsburg Cir
- 1024 Martin Dr
- 615 Hemlock Ct
- 610 Zekiah Run Rd
- 6145 Bumpy Oak Rd
- 375 Forest Edge Ave
