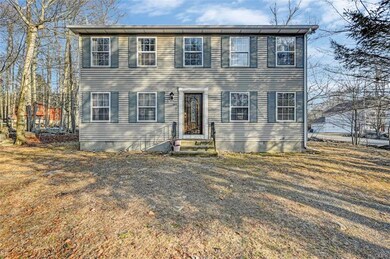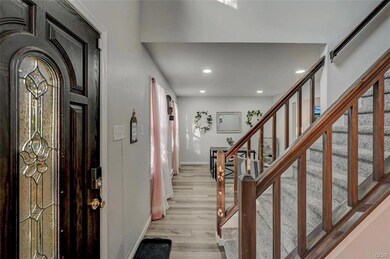
8094 Elizabeth Ln Tobyhanna, PA 18466
Estimated payment $2,006/month
Highlights
- Colonial Architecture
- Wood Burning Stove
- Partially Wooded Lot
- Mountain View
- Family Room with Fireplace
- Corner Lot
About This Home
Pocono Investment Opportunity! Well Maintained Sun-Lit Home Offering 3 Spacious Bedrooms,1 1/2 Baths & Private Tree-Lined Corner Lot Featuring Fire-Pit & Barbecue Area. Kitchen Has Granite Counters, Stainless Steel Appliances, Pantry, Laundry Hook-Up & French Doors Along w/ Versatile Dining Options Including Breakfast Nook & Formal Dining Room. Abundant Natural Lighting Throughout Offers Main Floor Family Room Showcasing Wood-Burning Fireplace Open To Formal Living Room. Expansive Primary Bedroom Offers Front & Backyard Views Along w/ Walk-In Closet. Vacation Community Offering Many Amenities Including 2 Lakes, 4 Pools, Playgrounds, Boating, Beach, Mini Golf & More. Public Water, Sewer & Total Taxes Of $2,353/Year. Welcome To This Abundant Nature Lovers Travel Experience!
Home Details
Home Type
- Single Family
Est. Annual Taxes
- $2,353
Year Built
- Built in 1995
Lot Details
- 0.28 Acre Lot
- Lot Dimensions are 101 x 73 x 109 x 74
- Property fronts a private road
- Corner Lot
- Paved or Partially Paved Lot
- Level Lot
- Partially Wooded Lot
- Property is zoned R-3
HOA Fees
- $148 Monthly HOA Fees
Home Design
- Colonial Architecture
- Asphalt Roof
- Vinyl Construction Material
Interior Spaces
- 1,728 Sq Ft Home
- 2-Story Property
- Ceiling Fan
- Wood Burning Stove
- Wood Burning Fireplace
- Self Contained Fireplace Unit Or Insert
- Drapes & Rods
- Entrance Foyer
- Family Room with Fireplace
- Family Room Downstairs
- Dining Room
- Mountain Views
- Crawl Space
- Storage In Attic
- Home Security System
Kitchen
- Eat-In Kitchen
- Electric Oven
- Electric Cooktop
- <<microwave>>
Flooring
- Wall to Wall Carpet
- Ceramic Tile
Bedrooms and Bathrooms
- 3 Bedrooms
- Walk-In Closet
Laundry
- Laundry on main level
- Washer and Dryer
Parking
- 6 Parking Spaces
- Driveway
- Off-Street Parking
Outdoor Features
- Fire Pit
Schools
- Clear Run Elementary Center
- Pocono Mountain West Junior High School
- Pocono Mountain West High School
Utilities
- Window Unit Cooling System
- Baseboard Heating
- 101 to 200 Amp Service
- Wood-Fired Water Heater
- Cable TV Available
Community Details
- Pocono Country Place Subdivision
Listing and Financial Details
- Assessor Parcel Number 03635809272252
Map
Home Values in the Area
Average Home Value in this Area
Tax History
| Year | Tax Paid | Tax Assessment Tax Assessment Total Assessment is a certain percentage of the fair market value that is determined by local assessors to be the total taxable value of land and additions on the property. | Land | Improvement |
|---|---|---|---|---|
| 2025 | $766 | $155,830 | $18,030 | $137,800 |
| 2024 | $641 | $76,930 | $18,030 | $58,900 |
| 2023 | $2,052 | $76,930 | $18,030 | $58,900 |
| 2022 | $2,016 | $76,930 | $18,030 | $58,900 |
| 2021 | $2,016 | $76,930 | $18,030 | $58,900 |
| 2020 | $540 | $76,930 | $18,030 | $58,900 |
| 2019 | $2,636 | $15,390 | $1,500 | $13,890 |
| 2018 | $2,636 | $15,390 | $1,500 | $13,890 |
| 2017 | $2,667 | $15,390 | $1,500 | $13,890 |
| 2016 | $569 | $15,390 | $1,500 | $13,890 |
| 2015 | $3,224 | $25,650 | $5,250 | $20,400 |
| 2014 | $3,224 | $25,650 | $5,250 | $20,400 |
Property History
| Date | Event | Price | Change | Sq Ft Price |
|---|---|---|---|---|
| 03/13/2025 03/13/25 | For Sale | $300,000 | +20.0% | $174 / Sq Ft |
| 06/27/2023 06/27/23 | Sold | $250,000 | -3.8% | $145 / Sq Ft |
| 04/24/2023 04/24/23 | Pending | -- | -- | -- |
| 04/07/2023 04/07/23 | For Sale | $259,999 | -- | $150 / Sq Ft |
Purchase History
| Date | Type | Sale Price | Title Company |
|---|---|---|---|
| Warranty Deed | $27,000 | American Land Title | |
| Special Warranty Deed | $250,000 | 1St Equity National Title | |
| Deed | $5,000 | Corporation Service Company | |
| Deed | $147,000 | Keystone Premier Settlement Se | |
| Deed | $132,500 | -- |
Mortgage History
| Date | Status | Loan Amount | Loan Type |
|---|---|---|---|
| Open | $243,000 | New Conventional | |
| Previous Owner | $245,471 | FHA | |
| Previous Owner | $168,921 | Construction | |
| Previous Owner | $119,200 | New Conventional |
Similar Homes in the area
Source: Greater Lehigh Valley REALTORS®
MLS Number: 753793
APN: 03.8E.1.346
- 93 Deerfield Rd
- 8056 Red Squirrel Dr
- 8062 Red Squirrel Dr
- 8934 Deerfield Rd
- Lot H22 Elizabeth Ln
- 8531 Hillcrest Dr
- 8066 Red Squirrel Dr
- 8540 Hillcrest Dr
- 7572 Eagle Rock Dr
- 7500 Crestview Dr
- 7511 Crestview Dr
- 8567 Hillcrest Dr
- 1041 Country Place Dr
- 7275 Long Pine Dr
- 8208 Sunset Dr
- 7126 Robinwood Dr
- 7198 Rimrock Dr
- 8263 Natures Dr
- 8434 Bear Trail Dr
- 7190 Rimrock Dr
- 7176 Robinwood Dr
- 7158 Robinwood Dr
- 7273 Long Pine Dr
- 8434 Bear Trail Dr
- 8263 Natures Dr
- 8499 Bumble Bee Way Unit ID1093467P
- 7376 Ventnor Dr
- 7032 Vista Dr
- 7665 Diane Ct
- 896 Country Place Dr
- 1208 Country Place Dr
- 542 Country Place Dr
- 6084 Boardwalk Dr
- 5668 Pembrook Dr
- 9737 Cardinal Ln
- 9862 Deerwood Dr
- 5011 Woodside Dr
- 3322 Woodland Dr
- 2037 Skyview Terrace
- 9455 Juniper Dr






