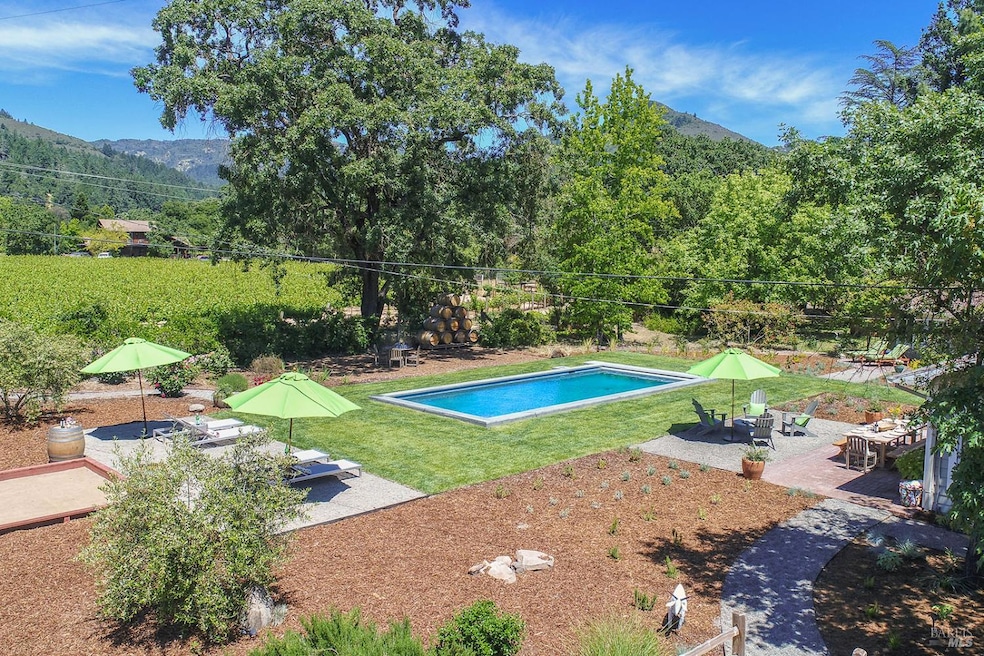
8095 Sonoma Hwy Santa Rosa, CA 95409
Oakmont Village NeighborhoodHighlights
- In Ground Pool
- View of Trees or Woods
- Living Room with Fireplace
- Kenwood Elementary School Rated A-
- 2.05 Acre Lot
- Wood Flooring
About This Home
As of July 2025Spectacular wine country estate with panoramic views & resort-style amenities. Nestled in the heart of Sonoma, this stunning single-level home offers the ultimate wine country lifestyle. Set against a backdrop of expansive vineyard & mountain views, the property features a sparkling pool, hot tub, & private creekside setting. The 3-bedroom, 3-bathroom home also includes a dedicated office, ideal for remote work currently used for guest overflow. Inside, soaring vaulted ceilings in the living room & multiple French doors create a seamless connection to the lush outdoor living spaces. The updated kitchen is a chef's dream with a generous center island, stainless steel appliances, abundant cabinetry, & an open layout perfect for gatherings. The gracious primary suite offers a spa-like escape with a walk-in closet, luxurious bathroom, & private access to a back deck featuring a hot tub, outdoor shower, & views of the creek. Set on a beautifully landscaped lot, the property is framed by mature oak & olive trees, a lush lawn, & a bocce ball courtall creating your own private retreat. Ideally located near renowned wineries, restaurants, & scenic parks. The home also boasts a history of successful vacation rental use - contact PRMD for further eligibility details.
Home Details
Home Type
- Single Family
Year Built
- Built in 1932
Lot Details
- 2.05 Acre Lot
- Landscaped
Property Views
- Woods
- Vineyard
- Mountain
- Hills
- Valley
Home Design
- Concrete Foundation
- Composition Roof
Interior Spaces
- 2,753 Sq Ft Home
- 1-Story Property
- Beamed Ceilings
- Great Room
- Family Room
- Living Room with Fireplace
- 2 Fireplaces
- Home Office
Kitchen
- Breakfast Area or Nook
- Free-Standing Gas Range
- Dishwasher
- Kitchen Island
- Stone Countertops
Flooring
- Wood
- Tile
Bedrooms and Bathrooms
- 3 Bedrooms
- Walk-In Closet
- 3 Full Bathrooms
- Tile Bathroom Countertop
- Bathtub
- Separate Shower
Laundry
- Dryer
- Washer
Parking
- 5 Parking Spaces
- No Garage
- Uncovered Parking
Pool
- In Ground Pool
- Spa
Utilities
- Central Heating and Cooling System
- Well
- Septic System
- Internet Available
- Cable TV Available
Community Details
- Stream Seasonal
Listing and Financial Details
- Assessor Parcel Number 051-030-009-000
Similar Homes in Santa Rosa, CA
Home Values in the Area
Average Home Value in this Area
Property History
| Date | Event | Price | Change | Sq Ft Price |
|---|---|---|---|---|
| 07/09/2025 07/09/25 | Sold | $2,150,000 | -2.3% | $781 / Sq Ft |
| 06/24/2025 06/24/25 | Pending | -- | -- | -- |
| 06/01/2025 06/01/25 | For Sale | $2,200,000 | -- | $799 / Sq Ft |
Tax History Compared to Growth
Agents Affiliated with this Home
-
Heather Hanlon

Seller's Agent in 2025
Heather Hanlon
Compass
(707) 529-2669
2 in this area
142 Total Sales
-
Matt Sevenau

Buyer's Agent in 2025
Matt Sevenau
Compass
(707) 934-5630
10 in this area
194 Total Sales
-
Maurice Tegelaar

Buyer Co-Listing Agent in 2025
Maurice Tegelaar
Compass
(707) 484-8088
10 in this area
192 Total Sales
Map
Source: Bay Area Real Estate Information Services (BAREIS)
MLS Number: 325046976
- 71 Frey Rd
- 8545 Sonoma Hwy
- 390 Treehaven Ln
- 8845 Hood Mountain Cir
- 8819 Hood Mountain Cir
- 8960 Sonoma Hwy
- 8819 Hood Mountain Way
- 363 Twin Lakes Dr
- 650 Kenilworth Ave
- 8912 Oakmont Dr
- 195 Mountain Vista Place
- 171 Randolph Ave
- 339 Twin Lakes Dr
- 334 Twin Lakes Dr
- 348 Singing Brook Cir
- 325 Twin Lakes Dr
- 8151 Oakmont Dr
- 291 Maple Ave
- 1240 Adobe Canyon Rd
- 405 Crestridge Place
