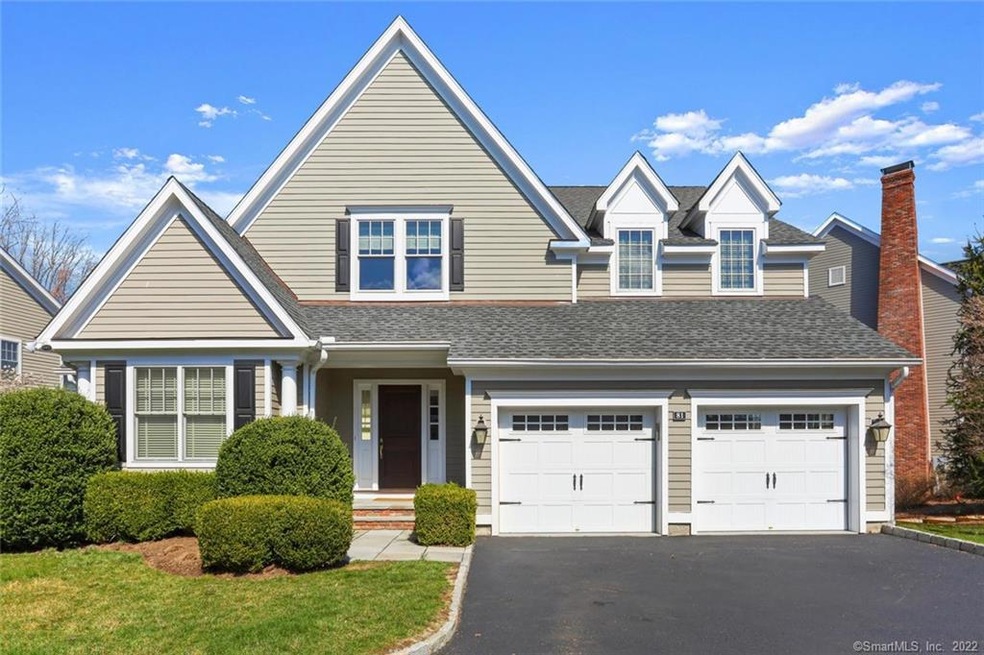
81 Clubhouse Dr Unit 81 Stamford, CT 06902
Turn of the River-Newfield NeighborhoodHighlights
- Water Views
- Home fronts a pond
- Deck
- Pool House
- Clubhouse
- Attic
About This Home
As of May 2020FIRST FLOOR MASTER BEDROOM SUITE! Welcome to River Oaks and a carefree lifestyle. Unique and private enclave of high end, free standing homes for the discerning buyer. This home is located in a sought after location within the complex...Only steps from the pool and clubhouse, this home overlooks the peaceful pond and its bucolic surroundings! Spacious master suite with water view features a seldom seen private 12' x 12' dressing room with fantastic built ins, generous master bath with double vanity, 2 WC's, and whirlpool tub. White and bright Christopher Peacock kitchen offers large eat in area, island, and loads of storage space. Formal dining room, presently utilized as den, easily transformed back to dining. Sunny two story living room with gas fireplace is perfect for gatherings while two sets of french doors lead to a double sized deck overlooking the pond and lush surroundings...Grill, relax, and entertain! Convenient first floor laundry. Upper level presents 2 ensuite guest bedrooms with walk in closets, large loft area with built ins, and bonus room /home office. The walkout lower level is highlighted by two large living spaces..One as a home gym with walkout to backyard, and other as a large home office or family room. Also in lower level, a full bath and separate storage rooms. Full house GENERAC Generator.
Last Agent to Sell the Property
Steve Anastos
William Raveis Real Estate License #RES.0774500 Listed on: 03/26/2020

Home Details
Home Type
- Single Family
Est. Annual Taxes
- $28,010
Year Built
- Built in 2005
Lot Details
- Home fronts a pond
- Sprinkler System
HOA Fees
- $1,035 Monthly HOA Fees
Home Design
- Frame Construction
- Clap Board Siding
Interior Spaces
- 4,904 Sq Ft Home
- Central Vacuum
- 1 Fireplace
- Thermal Windows
- Home Gym
- Water Views
- Home Security System
Kitchen
- <<builtInOvenToken>>
- Electric Cooktop
- Range Hood
- <<microwave>>
- Dishwasher
- Disposal
Bedrooms and Bathrooms
- 3 Bedrooms
Laundry
- Laundry Room
- Laundry on main level
- Dryer
- Washer
Attic
- Storage In Attic
- Pull Down Stairs to Attic
Finished Basement
- Heated Basement
- Walk-Out Basement
- Basement Fills Entire Space Under The House
Parking
- 2 Car Attached Garage
- Parking Deck
- Automatic Garage Door Opener
- Guest Parking
- Visitor Parking
Pool
- Pool House
- Heated In Ground Pool
Schools
- Roxbury Elementary School
- Cloonan Middle School
- Westhill High School
Utilities
- Forced Air Zoned Heating and Cooling System
- Heating System Uses Oil
- Programmable Thermostat
- Underground Utilities
- Power Generator
- Oil Water Heater
- Fuel Tank Located in Basement
- Cable TV Available
Additional Features
- Deck
- Property is near a golf course
Community Details
Overview
- Association fees include security service, grounds maintenance, trash pickup, snow removal, property management, road maintenance, flood insurance
- River Oaks Community
- Property managed by Plaza Realty & Management
Recreation
- Community Pool
Additional Features
- Clubhouse
- Security Service
Similar Homes in Stamford, CT
Home Values in the Area
Average Home Value in this Area
Property History
| Date | Event | Price | Change | Sq Ft Price |
|---|---|---|---|---|
| 05/20/2020 05/20/20 | Sold | $1,277,845 | -7.1% | $261 / Sq Ft |
| 05/08/2020 05/08/20 | Pending | -- | -- | -- |
| 03/26/2020 03/26/20 | For Sale | $1,375,000 | -- | $280 / Sq Ft |
Tax History Compared to Growth
Agents Affiliated with this Home
-
S
Seller's Agent in 2020
Steve Anastos
William Raveis Real Estate
-
Karen Sheftell

Buyer's Agent in 2020
Karen Sheftell
William Pitt
(203) 968-1500
9 in this area
90 Total Sales
Map
Source: SmartMLS
MLS Number: 170284336
- 32 River Oaks Dr Unit 32
- 34 Amherst Place
- 15 Amherst Place
- 10 Meadowpark Ave W
- 232 Woodridge Dr S
- 81 Nichols Ave
- 62 Wood Ridge Dr
- 30 Nichols Ave
- 54 Swampscott Rd
- 20 Wild Horse Rd
- 222 Roxbury Rd
- 56 Bradley Place
- 25 Wire Mill Rd
- 72 Little Hill Dr
- 12 Jay Rd
- 65 Macarthur Ln Unit 6
- 12 Alfred Ln
- 12 Deacon Hill Rd
- 34 Hazelwood Ln
- 517 W Hill Rd
