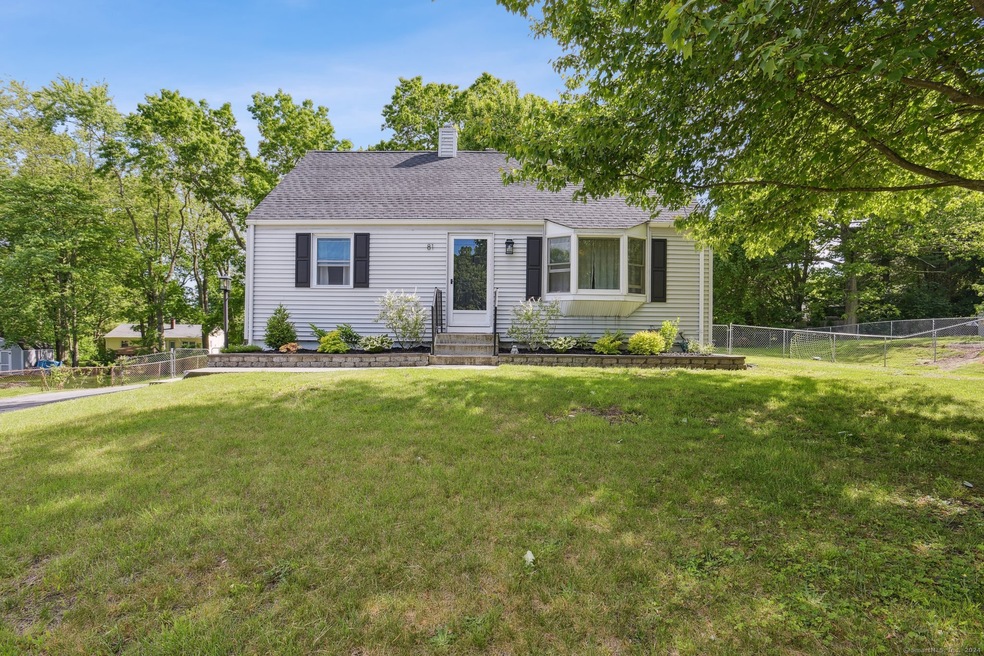
81 Georgia Rd Oakdale, CT 06370
Montville NeighborhoodHighlights
- Cape Cod Architecture
- Central Air
- Level Lot
- Enclosed patio or porch
About This Home
As of July 2024Welcome to this updated and meticulously maintained 4-bedroom, 2-bathroom Cape home with a full rear dormer, ideally situated on a beautiful, level lot. Step inside to hardwood floors and a spacious layout. The updated kitchen includes an island with seating and seamlessly connects to a separate dining room and covered porch ideal for family meals and gatherings. Enjoy the benefits of many newer windows and abundant natural light. Updated Heating and Central air conditioning ensures comfort year round. Outside, the well-maintained yard provides ample space for outdoor activities and gatherings, making it perfect for family and friends. This home combines charm, functionality, and modern updates-a perfect place to call home! Requesting all offers to be submitted by Tuesday 6/25/24 at noon.
Last Agent to Sell the Property
Coldwell Banker Realty License #RES.0786988 Listed on: 06/19/2024

Home Details
Home Type
- Single Family
Est. Annual Taxes
- $4,185
Year Built
- Built in 1961
Lot Details
- 0.37 Acre Lot
- Level Lot
- Property is zoned R20
Home Design
- Cape Cod Architecture
- Concrete Foundation
- Frame Construction
- Asphalt Shingled Roof
- Vinyl Siding
Interior Spaces
- Basement Fills Entire Space Under The House
Kitchen
- Oven or Range
- <<microwave>>
- Dishwasher
Bedrooms and Bathrooms
- 4 Bedrooms
- 2 Full Bathrooms
Laundry
- Dryer
- Washer
Outdoor Features
- Enclosed patio or porch
Utilities
- Central Air
- Gas Available at Street
Listing and Financial Details
- Assessor Parcel Number 2435073
Ownership History
Purchase Details
Home Financials for this Owner
Home Financials are based on the most recent Mortgage that was taken out on this home.Purchase Details
Home Financials for this Owner
Home Financials are based on the most recent Mortgage that was taken out on this home.Purchase Details
Home Financials for this Owner
Home Financials are based on the most recent Mortgage that was taken out on this home.Purchase Details
Similar Homes in Oakdale, CT
Home Values in the Area
Average Home Value in this Area
Purchase History
| Date | Type | Sale Price | Title Company |
|---|---|---|---|
| Warranty Deed | $365,000 | None Available | |
| Warranty Deed | $365,000 | None Available | |
| Warranty Deed | $325,000 | None Available | |
| Warranty Deed | $325,000 | None Available | |
| Warranty Deed | $165,000 | -- | |
| Warranty Deed | $165,000 | -- | |
| Deed | -- | -- | |
| Warranty Deed | $165,000 | -- |
Mortgage History
| Date | Status | Loan Amount | Loan Type |
|---|---|---|---|
| Open | $288,000 | Purchase Money Mortgage | |
| Closed | $288,000 | Purchase Money Mortgage | |
| Previous Owner | $160,050 | Credit Line Revolving | |
| Previous Owner | $4,950 | Stand Alone Second | |
| Previous Owner | $55,000 | Credit Line Revolving |
Property History
| Date | Event | Price | Change | Sq Ft Price |
|---|---|---|---|---|
| 07/31/2024 07/31/24 | Sold | $365,000 | +9.0% | $196 / Sq Ft |
| 06/21/2024 06/21/24 | For Sale | $335,000 | +103.0% | $180 / Sq Ft |
| 05/31/2018 05/31/18 | Sold | $165,000 | -10.8% | $115 / Sq Ft |
| 03/28/2018 03/28/18 | Pending | -- | -- | -- |
| 02/21/2018 02/21/18 | Price Changed | $184,900 | -2.6% | $129 / Sq Ft |
| 01/09/2018 01/09/18 | For Sale | $189,900 | -- | $133 / Sq Ft |
Tax History Compared to Growth
Tax History
| Year | Tax Paid | Tax Assessment Tax Assessment Total Assessment is a certain percentage of the fair market value that is determined by local assessors to be the total taxable value of land and additions on the property. | Land | Improvement |
|---|---|---|---|---|
| 2025 | $4,351 | $150,710 | $31,220 | $119,490 |
| 2024 | $4,185 | $150,710 | $31,220 | $119,490 |
| 2023 | $4,185 | $150,710 | $31,220 | $119,490 |
| 2022 | $4,025 | $150,710 | $31,220 | $119,490 |
| 2021 | $3,866 | $121,750 | $32,490 | $89,260 |
| 2020 | $3,942 | $121,750 | $32,490 | $89,260 |
| 2019 | $3,958 | $121,750 | $32,490 | $89,260 |
| 2018 | $3,863 | $121,750 | $32,490 | $89,260 |
| 2017 | $3,859 | $121,750 | $32,490 | $89,260 |
| 2016 | $4,069 | $134,420 | $41,740 | $92,680 |
| 2015 | $4,069 | $134,420 | $41,740 | $92,680 |
| 2014 | $3,948 | $134,420 | $41,740 | $92,680 |
Agents Affiliated with this Home
-
Mike Bowers

Seller's Agent in 2024
Mike Bowers
Coldwell Banker Realty
(860) 460-8722
2 in this area
24 Total Sales
-
Teri Strain-Lewis

Buyer's Agent in 2024
Teri Strain-Lewis
William Pitt
(860) 434-1194
2 in this area
89 Total Sales
-
Renee Cooper

Seller's Agent in 2018
Renee Cooper
Compass Connecticut, LLC
(860) 961-3657
8 in this area
80 Total Sales
-
Laura Frisch

Buyer's Agent in 2018
Laura Frisch
Coldwell Banker Realty
(860) 460-4192
5 in this area
59 Total Sales
Map
Source: SmartMLS
MLS Number: 24026791
APN: MONT-000092-000144
- 18 Rhode Island Dr
- 78 Williams Rd
- 296A Oxoboxo Dam Rd
- 33B Laurel Point Dr
- 33A Laurel Point Dr
- 118 Black Ash Rd
- 44 Laurel Point Dr
- 53 Lake Dr
- 70 Beechwood Rd
- 39 Laurel Dr
- 1332 Route 163
- 1300 Route 163
- 16 Laurel Dr
- 37 Chesterfield Rd
- 219 Doyle Rd
- 17 Joy Ln
- 36 Harris Road Extension
- 622 Route 163
- 52 Lake View Ave
- 65 Horse Pond Rd Unit G
