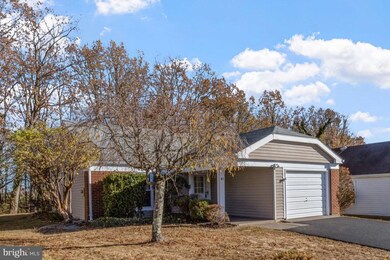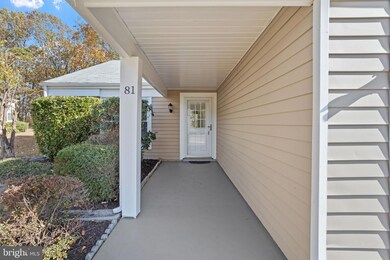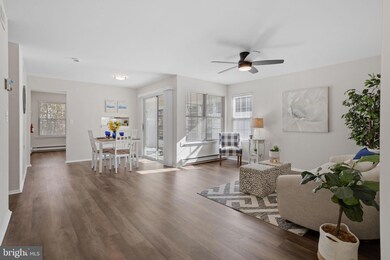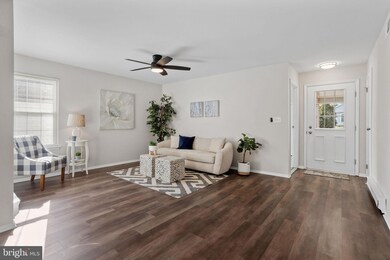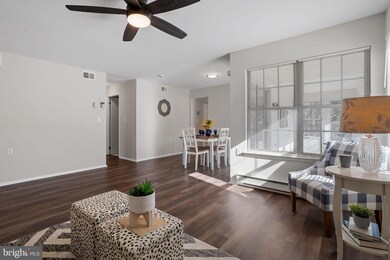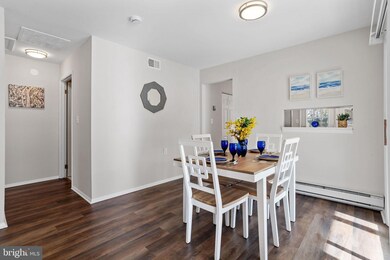
81 Gramercy Place Southampton, NJ 08088
Leisuretowne NeighborhoodHighlights
- Fitness Center
- View of Trees or Woods
- Clubhouse
- Senior Living
- Community Lake
- Wooded Lot
About This Home
As of January 2025What a fantastic property! Beautifully renovated single story living in the desirable community of Leisuretowne. The first thing you will notice is the great curb appeal, featuring fresh landscaping, a brand new driveway, and large covered porch. Once inside, you are greeted with a gorgeous, open floor-plan with wonderful sight-lines. This property looks straight out of a magazine! Everything has been tastefully done. The stunning Luxury Vinyl Plank flooring is both beautiful and durable. The living room offers plenty of natural light. The separate dining area allows for easy entertaining. The kitchen is a showstopper, offering Stainless Steel appliances, Quartz Countertops, White Shaker Cabinets, and Tile Backsplash. You can't help but to start imagining living in this wonderful home. The large sunroom features wall to wall windows and separate exterior door. Continue the tour to find a large master suite with 2 full size closets and attached ensuite completely renovated full bathroom. Next you will find a nicely remodeled full guest bathroom and a generously sized guest bedroom. Plenty of closet space throughout. Full Size Laundry is tucked away in its own area. The garage has been partially converted to living space, offering a fantastic bonus room that could be used for a third bedroom, a playroom, another living area, etc. The backyard is ready for you to enjoy. New light fixtures throughout. Central A/C system. Leisuretowne offers so many amenities. You are surrounded by beautiful lakes and forests in the Pinelands National Reserve. Two heated inground pools. Four Recreation Buildings. Fitness center. Driving range and putting green. Bocce, shuffleboard , tennis and pickleball courts. Billiard room. Two libraries. Lakes for kayaking, canoeing and fishing. Walking trails. 24 hour security. Scheduled bus and shopping trips, with lots of clubs to join. This property will not disappoint. Schedule your showing today, it won't last!
Last Agent to Sell the Property
Long & Foster Real Estate, Inc. Listed on: 11/20/2024

Home Details
Home Type
- Single Family
Est. Annual Taxes
- $3,826
Year Built
- Built in 1976
Lot Details
- 6,098 Sq Ft Lot
- Lot Dimensions are 54.00 x 115.00
- Wooded Lot
- Back Yard
- Property is in excellent condition
- Property is zoned RDPL
HOA Fees
- $88 Monthly HOA Fees
Home Design
- Rambler Architecture
- Slab Foundation
- Aluminum Siding
Interior Spaces
- 1,097 Sq Ft Home
- Property has 1 Level
- Views of Woods
- Laundry on main level
Bedrooms and Bathrooms
- 2 Main Level Bedrooms
- 2 Full Bathrooms
Parking
- 1 Parking Space
- 1 Driveway Space
Outdoor Features
- Patio
- Exterior Lighting
Utilities
- Central Air
- Electric Baseboard Heater
- Electric Water Heater
- Cable TV Available
Listing and Financial Details
- Tax Lot 00071
- Assessor Parcel Number 33-02702 58-00071
Community Details
Overview
- Senior Living
- $600 Capital Contribution Fee
- Association fees include bus service, common area maintenance, pool(s), recreation facility
- Senior Community | Residents must be 55 or older
- Leisuretowne HOA
- Leisuretowne Subdivision, Walden Floorplan
- Community Lake
Amenities
- Picnic Area
- Common Area
- Clubhouse
- Game Room
- Billiard Room
- Community Center
- Community Library
Recreation
- Shuffleboard Court
- Fitness Center
- Heated Community Pool
- Putting Green
- Jogging Path
- Bike Trail
Ownership History
Purchase Details
Home Financials for this Owner
Home Financials are based on the most recent Mortgage that was taken out on this home.Purchase Details
Home Financials for this Owner
Home Financials are based on the most recent Mortgage that was taken out on this home.Purchase Details
Purchase Details
Similar Homes in Southampton, NJ
Home Values in the Area
Average Home Value in this Area
Purchase History
| Date | Type | Sale Price | Title Company |
|---|---|---|---|
| Bargain Sale Deed | $399,900 | Foundation Title | |
| Bargain Sale Deed | $399,900 | Foundation Title | |
| Deed | $226,000 | None Listed On Document | |
| Interfamily Deed Transfer | -- | -- | |
| Deed | $127,000 | -- |
Mortgage History
| Date | Status | Loan Amount | Loan Type |
|---|---|---|---|
| Open | $237,930 | New Conventional | |
| Closed | $237,930 | New Conventional | |
| Previous Owner | $270,000 | Construction |
Property History
| Date | Event | Price | Change | Sq Ft Price |
|---|---|---|---|---|
| 01/22/2025 01/22/25 | Sold | $339,900 | 0.0% | $310 / Sq Ft |
| 12/09/2024 12/09/24 | Pending | -- | -- | -- |
| 11/20/2024 11/20/24 | For Sale | $339,900 | +50.4% | $310 / Sq Ft |
| 08/15/2024 08/15/24 | Sold | $226,000 | -7.4% | $206 / Sq Ft |
| 07/22/2024 07/22/24 | Pending | -- | -- | -- |
| 07/17/2024 07/17/24 | Price Changed | $244,000 | -3.9% | $222 / Sq Ft |
| 06/28/2024 06/28/24 | Price Changed | $254,000 | -1.9% | $232 / Sq Ft |
| 06/08/2024 06/08/24 | For Sale | $259,000 | -- | $236 / Sq Ft |
Tax History Compared to Growth
Tax History
| Year | Tax Paid | Tax Assessment Tax Assessment Total Assessment is a certain percentage of the fair market value that is determined by local assessors to be the total taxable value of land and additions on the property. | Land | Improvement |
|---|---|---|---|---|
| 2024 | $3,685 | $116,000 | $42,100 | $73,900 |
| 2023 | $3,685 | $116,000 | $42,100 | $73,900 |
| 2022 | $3,555 | $116,000 | $42,100 | $73,900 |
| 2021 | $3,228 | $116,000 | $42,100 | $73,900 |
| 2020 | $3,401 | $116,000 | $42,100 | $73,900 |
| 2019 | $3,328 | $116,000 | $42,100 | $73,900 |
| 2018 | $3,250 | $116,000 | $42,100 | $73,900 |
| 2017 | $3,012 | $116,000 | $42,100 | $73,900 |
| 2016 | $2,942 | $116,000 | $42,100 | $73,900 |
| 2015 | $2,841 | $116,000 | $42,100 | $73,900 |
| 2014 | $2,732 | $116,000 | $42,100 | $73,900 |
Agents Affiliated with this Home
-
Thomas Ballerini

Seller's Agent in 2025
Thomas Ballerini
Long & Foster
(856) 366-6499
14 in this area
142 Total Sales
-
Val Nunnenkamp

Buyer's Agent in 2025
Val Nunnenkamp
Keller Williams Realty - Marlton
(609) 313-1454
3 in this area
935 Total Sales
-
Toni Nippins

Seller's Agent in 2024
Toni Nippins
Alloway Associates Inc
(609) 847-0429
30 in this area
63 Total Sales
Map
Source: Bright MLS
MLS Number: NJBL2076872
APN: 33-02702-58-00071
- 4 Maidstone Place
- 107 Buckingham Dr
- 139 Buckingham Dr
- 114 Gramercy Place
- 77 Buckingham Dr
- 120 Gramercy Place
- 59 Saint Davids Place
- 26 Kingston Way
- 6 Picardy Place
- 75 Maidstone Place
- 113 Huntington Dr
- 38 Narberth Place
- 33 Narberth Place
- 16 Thornbury Place
- 23 Dorchester Dr
- 29 Sheffield Place
- 193 Huntington Dr
- 17 Marlborough Dr
- 213 Huntington Dr
- 12 Yorkshire Way

