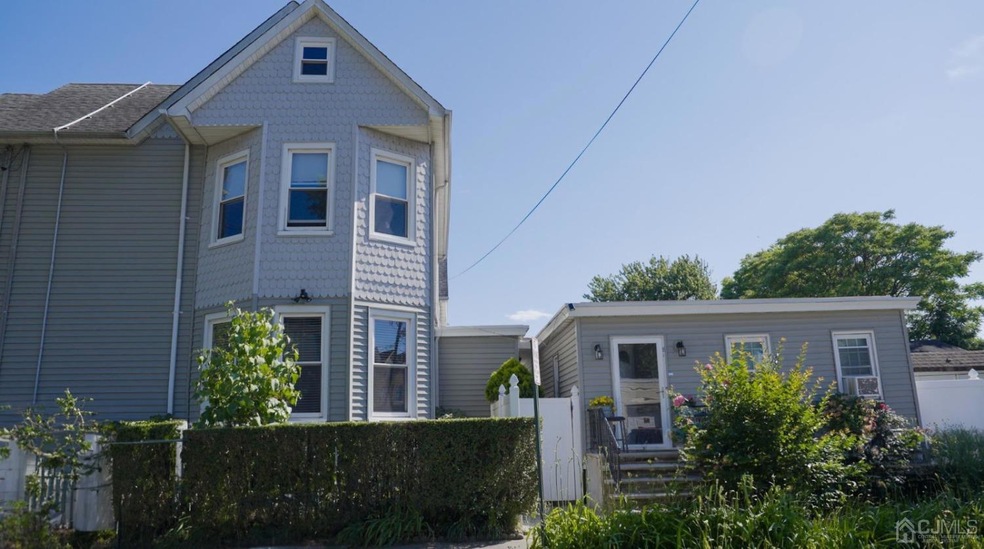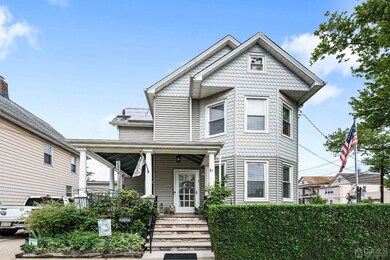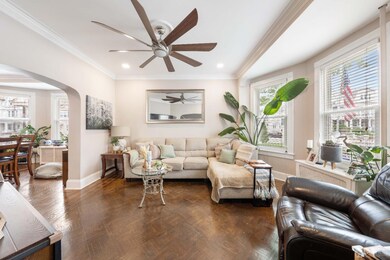Nestled in the desirable Waterfront neighborhood of Perth Amboy City, this impressive single-family home is a rare find. The interior is an attractive blend of elegance and practicality, starting with four spacious bedrooms all appointed with crown moldings. One of these bedrooms is conveniently located on the first level, ideal for guests or multi-generational living. The home has tall ceilings on the first level, creating an airy, light, bright and expansive feel. Natural sunlight pours in from the large windows, illuminating every corner and enhancing the home's warm and inviting ambiance. A highlight of this property is the large, full basement, offering abundant storage and potential for additional living or recreational space. Eco-conscious buyers will appreciate the solar panels, purposes for efficient energy and cost savings. Stepping outside, the property is set on a corner lot featuring an impressive backyard, with custom premium pavers, perfect for outdoor entertaining and relaxation. The private driveway provides private parking. Additionally, a separate detached studio on the same lot offers endless possibilities as a home office, art studio, guest suite or an income producing rental. Location is paramount, this home delivers close proximity to award-winning restaurants and a local ice creamery. Commuters will value the convenience of being minutes from the express train to NYC, and the NY Waterway ferry service expected in the foreseeable future. This home is a rare find, having not been on the market for nearly 40 years. Don't miss the opportunity to own this exceptional property. Schedule your private appointment today!







