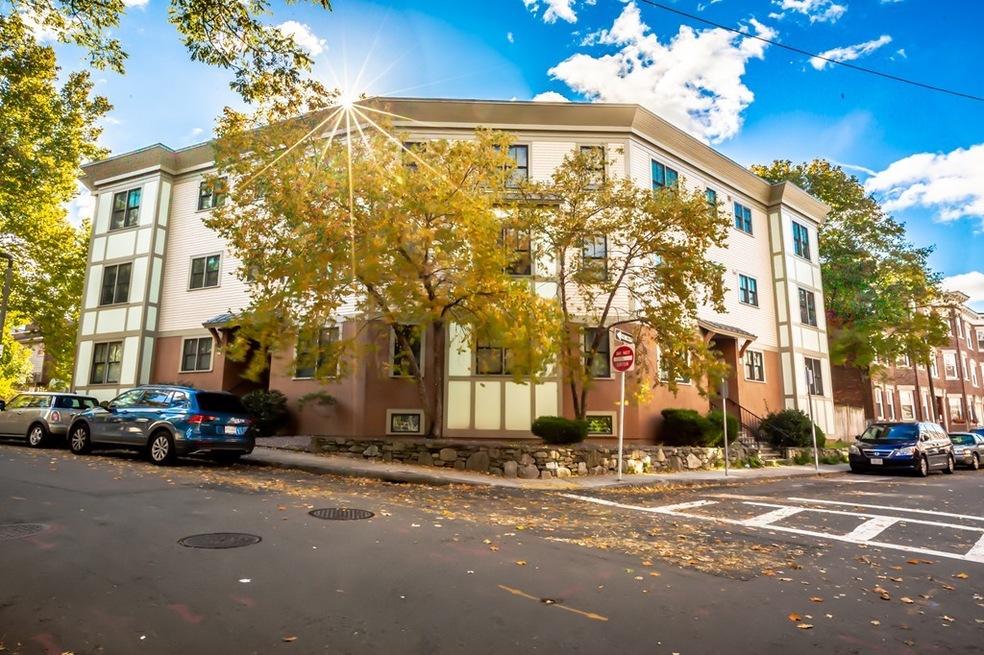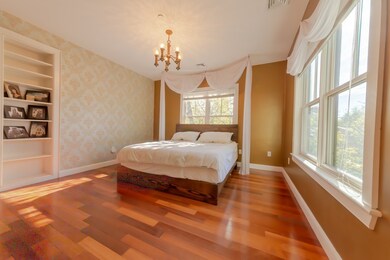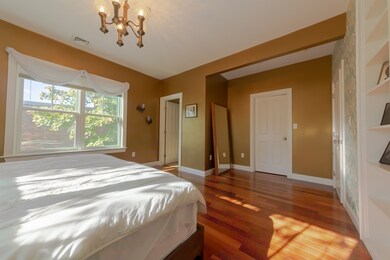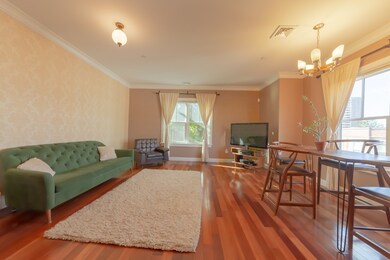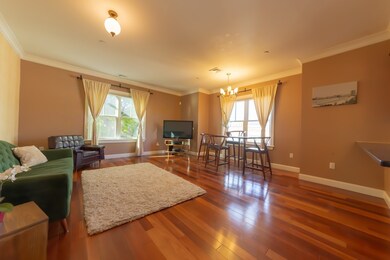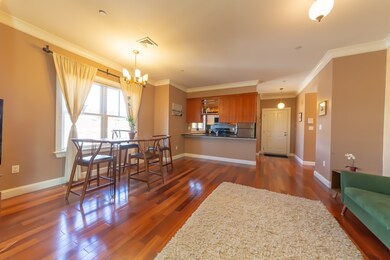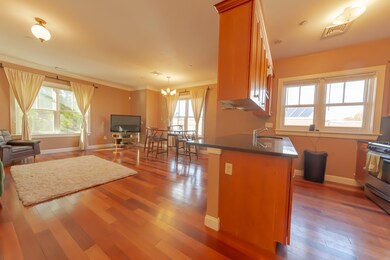
81 Westminster Ave Unit I Roxbury, MA 02119
Washington Park NeighborhoodHighlights
- Golf Course Community
- Open Floorplan
- Property is near public transit
- Medical Services
- Deck
- 2-minute walk to Walnut Park Play Area
About This Home
As of December 2018Spacious and sunny, top floor, 2 bed/2 bath condominium now available. An early (2004) project by one of Boston's best and most tasteful builders (Maplehurst), almost 14 years after its completion, the condominium building at 81 Westminster in Egelston Square still looks as if it were built yesterday. Unit I (that's the letter "i") features an open floor plan, gorgeous cherry wood floors, granite counters, stainless appliances, and maple cabinets. The master bedroom has its bath en suite and a walk-in closet. Other amenities include washer/dryer in unit, central heat/AC and lofty ceilings. A short distance from bustling Egelston Square, Franklin Park, and about 1.3 miles from Dudley Square. A gorgeous unit for a great price. First showings at broker open house (buyers welcome) 12-1pm Thursday Nov. 7th.
Last Agent to Sell the Property
Gibson Sotheby's International Realty Listed on: 11/06/2018
Property Details
Home Type
- Condominium
Est. Annual Taxes
- $3,399
Year Built
- Built in 2004
HOA Fees
- $340 Monthly HOA Fees
Home Design
- Frame Construction
- Rubber Roof
Interior Spaces
- 1,196 Sq Ft Home
- 3-Story Property
- Open Floorplan
- Insulated Windows
Kitchen
- Range<<rangeHoodToken>>
- <<microwave>>
- Dishwasher
- Disposal
Flooring
- Wood
- Tile
Bedrooms and Bathrooms
- 2 Bedrooms
- Primary Bedroom on Main
- 2 Full Bathrooms
- Linen Closet In Bathroom
Laundry
- Dryer
- Washer
Parking
- 1 Car Parking Space
- Off-Street Parking
- Deeded Parking
Outdoor Features
- Deck
- Porch
Location
- Property is near public transit
- Property is near schools
Schools
- Bps Elementary And Middle School
- Bps High School
Utilities
- Forced Air Heating and Cooling System
- 1 Cooling Zone
- 1 Heating Zone
- Heating System Uses Natural Gas
- Hot Water Heating System
- 110 Volts
- Natural Gas Connected
- Gas Water Heater
- Cable TV Available
Listing and Financial Details
- Assessor Parcel Number W:11 P:01673 S:028,4675523
Community Details
Overview
- Association fees include heat
- 9 Units
- Mid-Rise Condominium
- Westminster Townhouse Condominium Community
Amenities
- Medical Services
- Common Area
- Shops
Recreation
- Golf Course Community
- Park
- Jogging Path
Ownership History
Purchase Details
Home Financials for this Owner
Home Financials are based on the most recent Mortgage that was taken out on this home.Purchase Details
Home Financials for this Owner
Home Financials are based on the most recent Mortgage that was taken out on this home.Purchase Details
Home Financials for this Owner
Home Financials are based on the most recent Mortgage that was taken out on this home.Similar Homes in the area
Home Values in the Area
Average Home Value in this Area
Purchase History
| Date | Type | Sale Price | Title Company |
|---|---|---|---|
| Not Resolvable | $399,000 | -- | |
| Not Resolvable | $293,000 | -- | |
| Deed | $294,500 | -- |
Mortgage History
| Date | Status | Loan Amount | Loan Type |
|---|---|---|---|
| Open | $339,150 | New Conventional | |
| Previous Owner | $256,500 | New Conventional | |
| Previous Owner | $100,000 | Credit Line Revolving | |
| Previous Owner | $250,300 | Purchase Money Mortgage |
Property History
| Date | Event | Price | Change | Sq Ft Price |
|---|---|---|---|---|
| 12/28/2018 12/28/18 | Sold | $399,000 | 0.0% | $334 / Sq Ft |
| 11/11/2018 11/11/18 | Pending | -- | -- | -- |
| 11/06/2018 11/06/18 | For Sale | $399,000 | +36.2% | $334 / Sq Ft |
| 05/01/2015 05/01/15 | Sold | $293,000 | 0.0% | $245 / Sq Ft |
| 03/29/2015 03/29/15 | Off Market | $293,000 | -- | -- |
| 03/24/2015 03/24/15 | For Sale | $299,900 | -- | $251 / Sq Ft |
Tax History Compared to Growth
Tax History
| Year | Tax Paid | Tax Assessment Tax Assessment Total Assessment is a certain percentage of the fair market value that is determined by local assessors to be the total taxable value of land and additions on the property. | Land | Improvement |
|---|---|---|---|---|
| 2025 | $5,434 | $469,300 | $0 | $469,300 |
| 2024 | $4,763 | $437,000 | $0 | $437,000 |
| 2023 | $4,512 | $420,100 | $0 | $420,100 |
| 2022 | $4,353 | $400,100 | $0 | $400,100 |
| 2021 | $4,185 | $392,200 | $0 | $392,200 |
| 2020 | $4,146 | $392,600 | $0 | $392,600 |
| 2019 | $3,762 | $356,900 | $0 | $356,900 |
| 2018 | $3,399 | $324,300 | $0 | $324,300 |
| 2017 | $3,210 | $303,100 | $0 | $303,100 |
| 2016 | $3,115 | $283,200 | $0 | $283,200 |
| 2015 | $2,782 | $229,700 | $0 | $229,700 |
| 2014 | -- | $216,700 | $0 | $216,700 |
Agents Affiliated with this Home
-
The Boston Home Team
T
Seller's Agent in 2018
The Boston Home Team
Gibson Sotheby's International Realty
(617) 249-4237
187 Total Sales
-
Cedric Adams

Buyer's Agent in 2018
Cedric Adams
CDA Realty Group
(617) 913-4194
15 Total Sales
-
Kevin Keating

Seller's Agent in 2015
Kevin Keating
Keating Brokerage
(617) 698-7700
107 Total Sales
-
B. J. Ray
B
Buyer's Agent in 2015
B. J. Ray
Gibson Sotheby's International Realty
(617) 224-8980
23 Total Sales
Map
Source: MLS Property Information Network (MLS PIN)
MLS Number: 72420393
APN: ROXB-000000-000011-001673-000028
- 32 Cobden St Unit B
- 13 Homestead St
- 31 Homestead St Unit 2
- 75 Ruthven St
- 27 Dixwell St Unit 12
- 27 Dixwell St Unit 11
- 27 Dixwell St Unit 1
- 27 Dixwell St Unit 4
- 26-28-30 Notre Dame St
- 1907 Columbus Ave
- 1-3 Glines Ave
- 439 Walnut Ave
- 27 Chilcott Place Unit 2
- 151 Townsend St
- 112 School St Unit 3
- 108 Homestead St
- 120 School St Unit 2
- 8 Brinton St Unit 2
- 90 Munroe St
- 19 Dalrymple St Unit D
