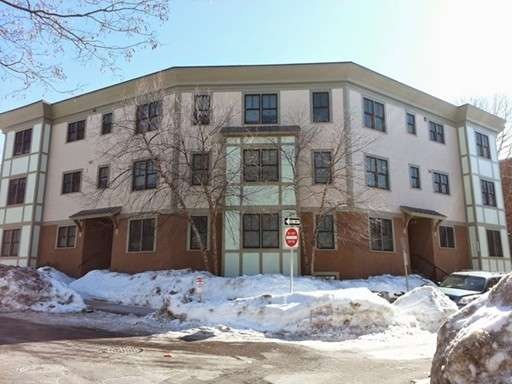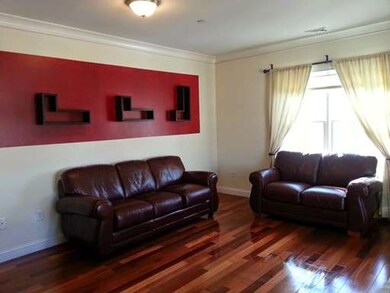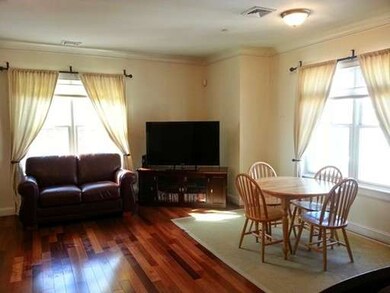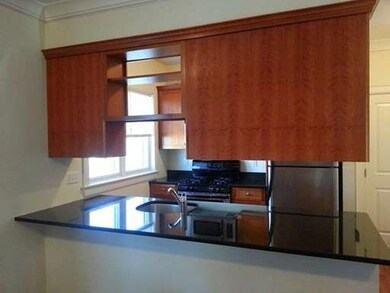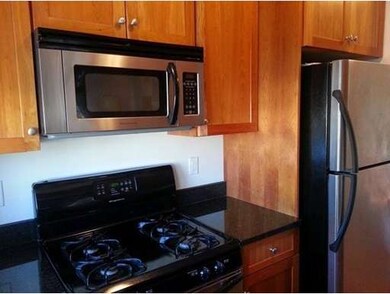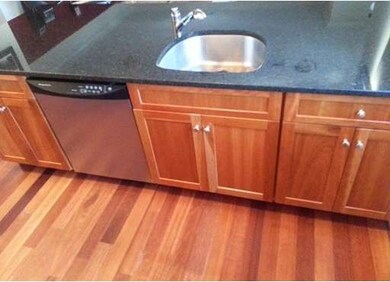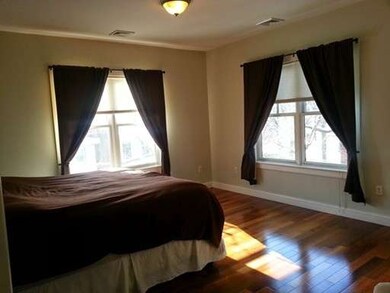
81 Westminster Ave Unit I Roxbury, MA 02119
Washington Park NeighborhoodAbout This Home
As of December 2018You better grab this before the spring market frenzy! This "like new" top floor penthouse unit shines! Built in 2004, this well constructed and beautifully balanced unit, offers the most discriminating buyer a terrific floor plan and very affordable Boston condo in a fast moving real estate market. The open floor plan offers a cherry kitchen with stainless steel appliances & granite tops and an over-sized counter that allows for extensive food prep work which offers a convenient place for guests to sit for a conversation or a cocktail. There is a huge living room /dining area which connects smartly to the kitchen. The master bedroom en-suite and guest bedroom with guest bath in the hallway are generously proportioned. Noteworthy unit features include 9 foot ceilings with crown moldings, built-in book shelves, custom closet designs, in unit stacked washer/dryer closet and dazzling Brazilian cherry hardwood floors throughout. There is also a massive basement storage area. Hurry!
Property Details
Home Type
Condominium
Est. Annual Taxes
$5,434
Year Built
2004
Lot Details
0
Listing Details
- Unit Level: 3
- Unit Placement: Upper, Top/Penthouse, End, Front, Back
- Special Features: None
- Property Sub Type: Condos
- Year Built: 2004
Interior Features
- Has Basement: Yes
- Number of Rooms: 4
- Amenities: Public Transportation, Shopping, Swimming Pool, Park, Walk/Jog Trails, Golf Course, Medical Facility, House of Worship, Private School, Public School
- Electric: Circuit Breakers, 100 Amps
- Energy: Insulated Windows
- Flooring: Wood, Tile
- Insulation: Full
- Bedroom 2: First Floor, 12X10
- Bathroom #1: First Floor
- Bathroom #2: First Floor
- Kitchen: First Floor, 17X10
- Living Room: First Floor, 17X14
- Master Bedroom: First Floor, 13X12
- Master Bedroom Description: Bathroom - 3/4, Closet, Flooring - Hardwood, Cable Hookup
- Dining Room: First Floor
Exterior Features
- Construction: Frame
- Exterior: Wood, Masonite, Stucco
- Exterior Unit Features: Porch, Deck - Wood
Garage/Parking
- Parking: Off-Street, Deeded
- Parking Spaces: 1
Utilities
- Cooling Zones: 1
- Heat Zones: 1
- Hot Water: Natural Gas
- Utility Connections: for Gas Range, for Gas Dryer
Condo/Co-op/Association
- Condominium Name: Westminster Townhouse Condominium
- Association Fee Includes: Heat, Hot Water, Gas, Water, Sewer, Master Insurance, Snow Removal
- Association Pool: No
- Management: Professional - Off Site
- Pets Allowed: Yes
- No Units: 9
- Unit Building: I
Ownership History
Purchase Details
Home Financials for this Owner
Home Financials are based on the most recent Mortgage that was taken out on this home.Purchase Details
Home Financials for this Owner
Home Financials are based on the most recent Mortgage that was taken out on this home.Purchase Details
Home Financials for this Owner
Home Financials are based on the most recent Mortgage that was taken out on this home.Similar Home in the area
Home Values in the Area
Average Home Value in this Area
Purchase History
| Date | Type | Sale Price | Title Company |
|---|---|---|---|
| Not Resolvable | $399,000 | -- | |
| Not Resolvable | $293,000 | -- | |
| Deed | $294,500 | -- |
Mortgage History
| Date | Status | Loan Amount | Loan Type |
|---|---|---|---|
| Open | $339,150 | New Conventional | |
| Previous Owner | $256,500 | New Conventional | |
| Previous Owner | $100,000 | Credit Line Revolving | |
| Previous Owner | $250,300 | Purchase Money Mortgage |
Property History
| Date | Event | Price | Change | Sq Ft Price |
|---|---|---|---|---|
| 12/28/2018 12/28/18 | Sold | $399,000 | 0.0% | $334 / Sq Ft |
| 11/11/2018 11/11/18 | Pending | -- | -- | -- |
| 11/06/2018 11/06/18 | For Sale | $399,000 | +36.2% | $334 / Sq Ft |
| 05/01/2015 05/01/15 | Sold | $293,000 | 0.0% | $245 / Sq Ft |
| 03/29/2015 03/29/15 | Off Market | $293,000 | -- | -- |
| 03/24/2015 03/24/15 | For Sale | $299,900 | -- | $251 / Sq Ft |
Tax History Compared to Growth
Tax History
| Year | Tax Paid | Tax Assessment Tax Assessment Total Assessment is a certain percentage of the fair market value that is determined by local assessors to be the total taxable value of land and additions on the property. | Land | Improvement |
|---|---|---|---|---|
| 2025 | $5,434 | $469,300 | $0 | $469,300 |
| 2024 | $4,763 | $437,000 | $0 | $437,000 |
| 2023 | $4,512 | $420,100 | $0 | $420,100 |
| 2022 | $4,353 | $400,100 | $0 | $400,100 |
| 2021 | $4,185 | $392,200 | $0 | $392,200 |
| 2020 | $4,146 | $392,600 | $0 | $392,600 |
| 2019 | $3,762 | $356,900 | $0 | $356,900 |
| 2018 | $3,399 | $324,300 | $0 | $324,300 |
| 2017 | $3,210 | $303,100 | $0 | $303,100 |
| 2016 | $3,115 | $283,200 | $0 | $283,200 |
| 2015 | $2,782 | $229,700 | $0 | $229,700 |
| 2014 | -- | $216,700 | $0 | $216,700 |
Agents Affiliated with this Home
-
The Boston Home Team
T
Seller's Agent in 2018
The Boston Home Team
Gibson Sotheby's International Realty
(617) 249-4237
184 Total Sales
-
Cedric Adams

Buyer's Agent in 2018
Cedric Adams
CDA Realty Group
(617) 913-4194
14 Total Sales
-
Kevin Keating

Seller's Agent in 2015
Kevin Keating
Keating Brokerage
(617) 698-7700
107 Total Sales
-
B. J. Ray
B
Buyer's Agent in 2015
B. J. Ray
Gibson Sotheby's International Realty
(617) 224-8980
23 Total Sales
Map
Source: MLS Property Information Network (MLS PIN)
MLS Number: 71805591
APN: ROXB-000000-000011-001673-000028
- 32 Cobden St Unit B
- 13 Homestead St
- 31 Homestead St Unit 2
- 75 Ruthven St
- 27 Dixwell St Unit 12
- 27 Dixwell St Unit 11
- 27 Dixwell St Unit 1
- 27 Dixwell St Unit 4
- 26-28-30 Notre Dame St
- 1907 Columbus Ave
- 1-3 Glines Ave
- 439 Walnut Ave
- 27 Chilcott Place Unit 2
- 151 Townsend St
- 112 School St Unit 3
- 108 Homestead St
- 120 School St Unit 2
- 8 Brinton St Unit 2
- 90 Munroe St
- 19 Dalrymple St Unit D
