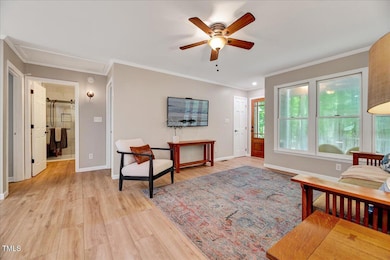
81 Woodland Ridge Dr Fuquay Varina, NC 27526
Estimated payment $2,470/month
Highlights
- RV or Boat Parking
- Open Floorplan
- Wooded Lot
- 1.3 Acre Lot
- Deck
- High Ceiling
About This Home
Welcome to your dream home in the heart of Harnett County. Perfectly located on the Fuquay-Varina side and just minutes from town conveniences! This beautifully remodeled 3-bedroom, 2-bath ranch lives large, offering the perfect blend of comfort, style, and space all on a generous 1.3-acre lot with no HOA.
Step inside to discover a fresh, open layout filled with natural light, modern finishes, and thoughtful updates throughout. The kitchen features stylish cabinetry, sleek countertops, and updated appliances, flowing seamlessly into the living and dining areas. Both bathrooms have been fully renovated with today's trends in mind.
A vaulted three-seasons room adds even more livable space, flooded with natural light and ideal for relaxing, entertaining, or enjoying peaceful mornings with your coffee. This space makes the home live even larger than it already feels!
Outside, you'll love the oversized detached 2-car garage offering plenty of storage and workspace. The expansive yard is perfect for gardening, play, or simply enjoying your privacy in a peaceful setting.
No HOA, just the freedom to live the way you want.
Home Details
Home Type
- Single Family
Est. Annual Taxes
- $1,396
Year Built
- Built in 1993
Lot Details
- 1.3 Acre Lot
- Wood Fence
- Level Lot
- Open Lot
- Wooded Lot
- Landscaped with Trees
Parking
- 2 Car Detached Garage
- Detached Carport Space
- Side Facing Garage
- RV or Boat Parking
Home Design
- Bungalow
- Pillar, Post or Pier Foundation
- Architectural Shingle Roof
- HardiePlank Type
Interior Spaces
- 1,480 Sq Ft Home
- 1-Story Property
- Open Floorplan
- Crown Molding
- High Ceiling
- Luxury Vinyl Tile Flooring
- Basement
- Crawl Space
Kitchen
- Eat-In Kitchen
- Kitchen Island
- Quartz Countertops
Bedrooms and Bathrooms
- 3 Bedrooms
- Walk-In Closet
- 2 Full Bathrooms
Outdoor Features
- Deck
- Covered patio or porch
- Separate Outdoor Workshop
Schools
- Northwest Harnett Elementary School
- Harnett Central Middle School
- Harnett Central High School
Utilities
- Central Heating and Cooling System
- Septic Tank
Community Details
- No Home Owners Association
- Woodland Ridge Subdivision
Listing and Financial Details
- Assessor Parcel Number 080654 0145 01
Map
Home Values in the Area
Average Home Value in this Area
Tax History
| Year | Tax Paid | Tax Assessment Tax Assessment Total Assessment is a certain percentage of the fair market value that is determined by local assessors to be the total taxable value of land and additions on the property. | Land | Improvement |
|---|---|---|---|---|
| 2024 | $1,396 | $195,331 | $0 | $0 |
| 2023 | $1,396 | $195,331 | $0 | $0 |
| 2022 | $1,369 | $195,331 | $0 | $0 |
| 2021 | $1,369 | $154,680 | $0 | $0 |
| 2020 | $1,369 | $154,680 | $0 | $0 |
| 2019 | $1,354 | $154,680 | $0 | $0 |
| 2018 | $1,354 | $154,680 | $0 | $0 |
| 2017 | $1,354 | $154,680 | $0 | $0 |
| 2016 | $1,352 | $154,450 | $0 | $0 |
| 2015 | $1,352 | $154,450 | $0 | $0 |
| 2014 | $1,352 | $154,450 | $0 | $0 |
Property History
| Date | Event | Price | Change | Sq Ft Price |
|---|---|---|---|---|
| 07/16/2025 07/16/25 | For Sale | $425,000 | -- | $287 / Sq Ft |
Purchase History
| Date | Type | Sale Price | Title Company |
|---|---|---|---|
| Warranty Deed | $128,000 | None Available |
Mortgage History
| Date | Status | Loan Amount | Loan Type |
|---|---|---|---|
| Open | $67,000 | New Conventional |
Similar Homes in the area
Source: Doorify MLS
MLS Number: 10109606
APN: 080654 0145 01
- 88 Priscilla Ln
- 121 Restful Point
- 25 Cozy Haven
- 281 Mill Bend Dr
- 117 Mill Bend Dr
- 33 Cozy Haven
- 78 Restful Point
- 171 Piney Field Rd
- 49 Cozy Haven
- 62 Restful Point
- 13 Cozy Haven
- 63 Daybreak Way
- 281 Kinsman Ct
- 433 Village Bend Dr
- 348 Inspiration Way
- 313 Inspiration Way
- 332 Inspiration Way
- 314 Inspiration Way
- 253 Inspiration Way
- 270 Inspiration Way
- 33 Rawls Meadow Ln
- 106 March Crk Dr
- 43 Rowland Dr
- 854 Stable Fern Dr
- 1020 Bridlemine Dr
- 6017 Burt Rd
- 1105 Steelhorse Dr
- 429 Providence Springs Ln
- 629 Cotton Brook Dr
- 836 Willow Bay Dr
- 840 Red Oak Tree Dr
- 826 Red Oak Tree Dr
- 905 Arnold Place Dr
- 901 Arnold Place Dr
- 404 Cotton Brook Dr
- 108 W Marsha Gayle Ct
- 512 Timber Meadow Lake
- 609 Timber Meadow Lake
- 501 Timber Meadow Lake Dr
- 713 Hough Pond Ln Unit Beckham






