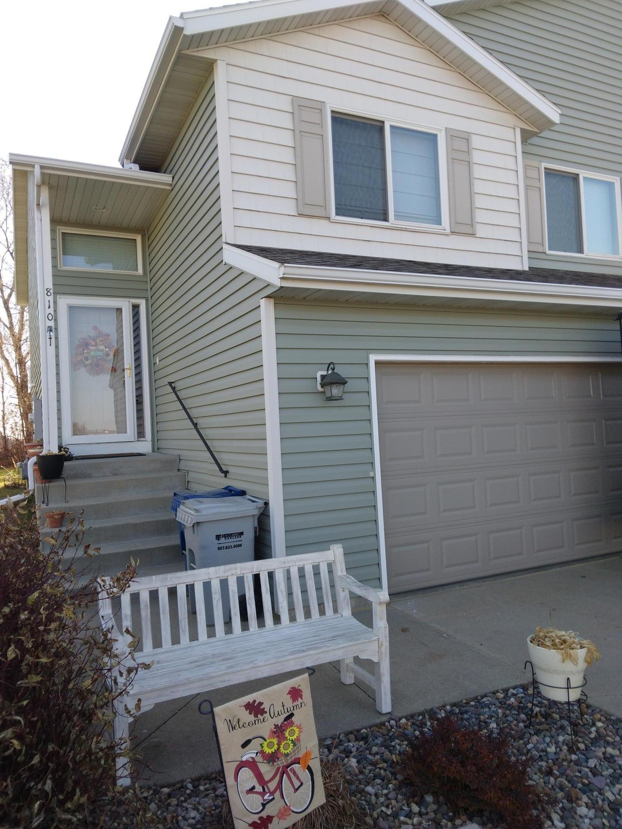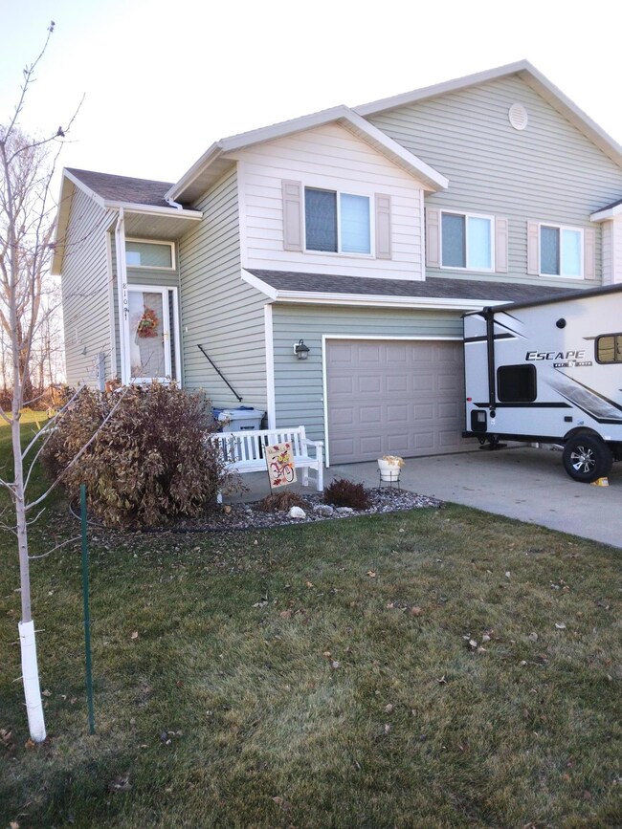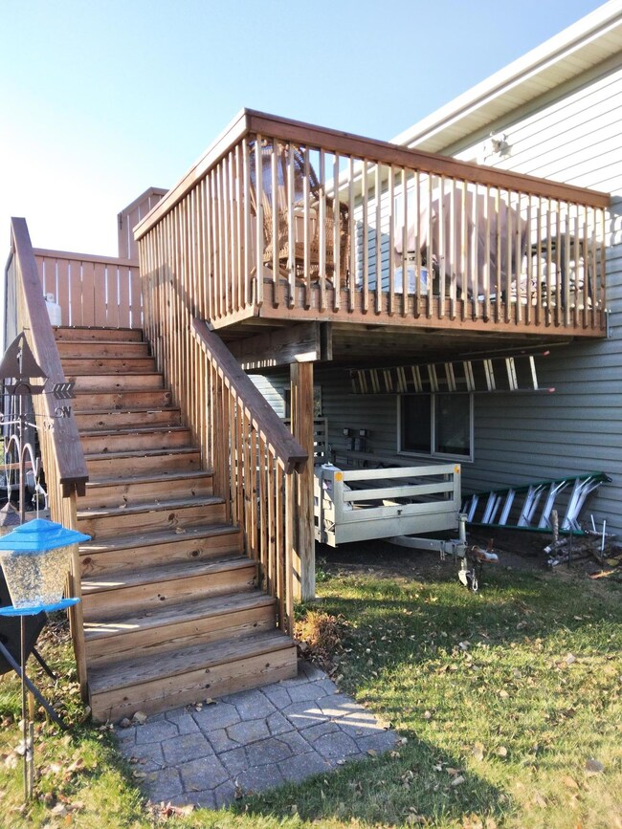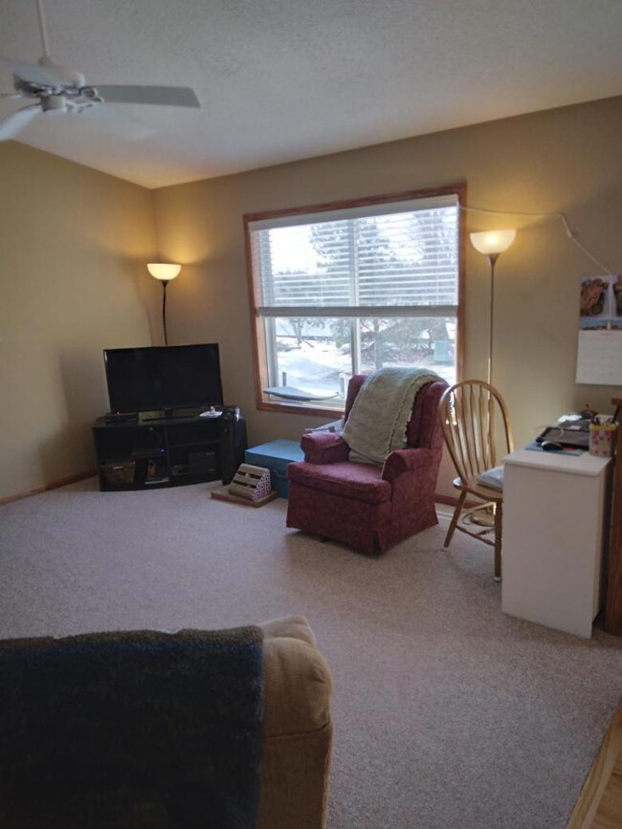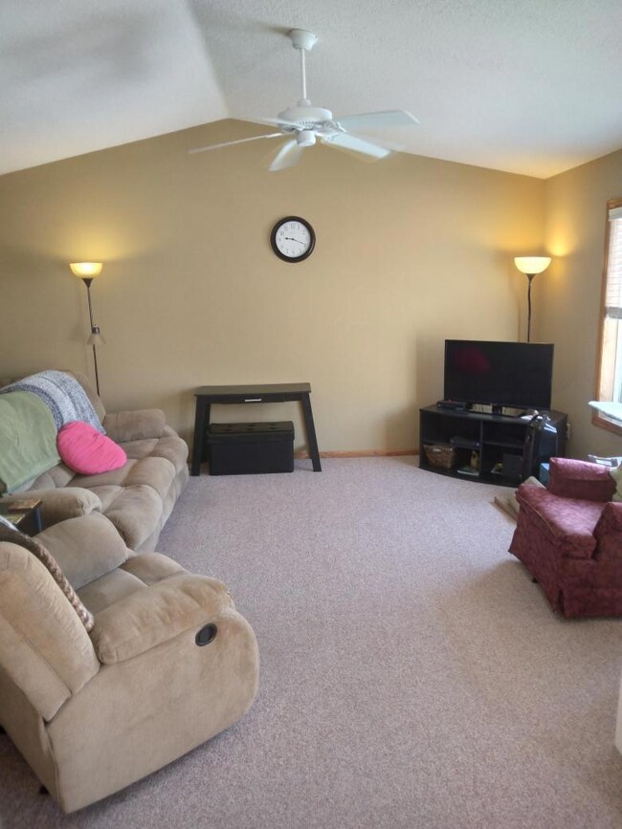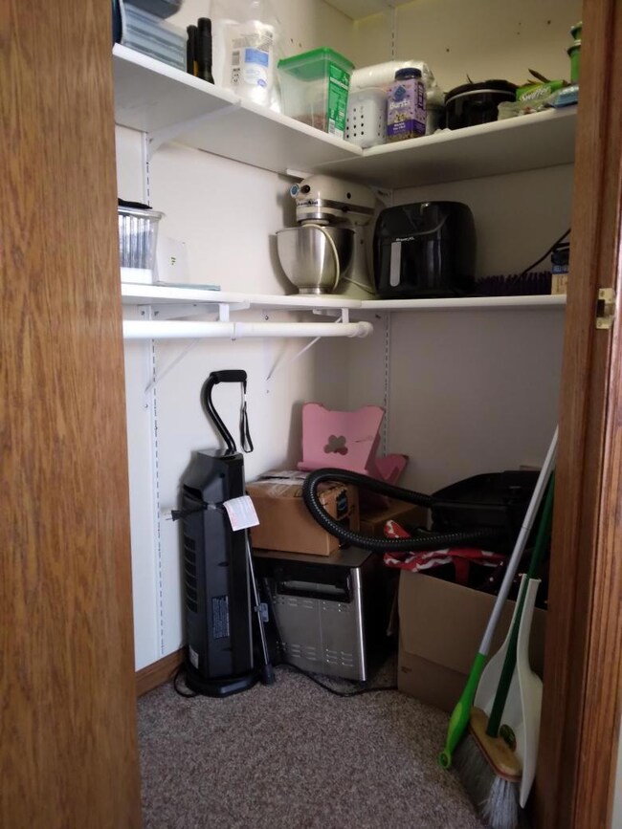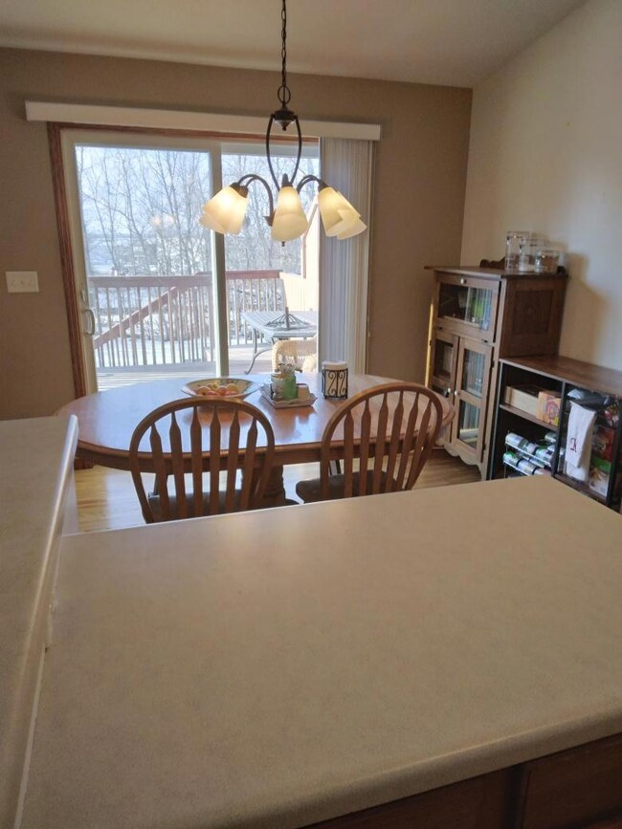
Highlights
- Living Room
- Forced Air Heating and Cooling System
- Family Room
- Byron Intermediate School Rated A-
About This Home
As of June 2023Great Location. Minutes from beautiful downtown Rochester. Bright and cheery 3 bedrooms, 2 full baths, lower level family and laundry. Corner unit allows for natural lighting throughout. Well Maintained Cherry hardwood, ceramic tile, snack bar, open floor plan. 2 car garage, .Private Deck,
Townhouse Details
Home Type
- Townhome
Est. Annual Taxes
- $3,020
Year Built
- Built in 2002
Lot Details
- 6,970 Sq Ft Lot
- Lot Dimensions are 50 x 140
HOA Fees
- $155 Monthly HOA Fees
Parking
- 2 Car Garage
- Garage Door Opener
Home Design
- Bi-Level Home
Interior Spaces
- Family Room
- Living Room
Kitchen
- Range<<rangeHoodToken>>
- <<microwave>>
- Dishwasher
- Disposal
Bedrooms and Bathrooms
- 3 Bedrooms
- 2 Full Bathrooms
Laundry
- Dryer
- Washer
Finished Basement
- Basement Fills Entire Space Under The House
- Basement Window Egress
Utilities
- Forced Air Heating and Cooling System
- 200+ Amp Service
Community Details
- Association fees include hazard insurance, lawn care, ground maintenance
- Matik Management Association, Phone Number (507) 216-0064
- Bearwood Estates 4Th Sub Subdivision
Listing and Financial Details
- Assessor Parcel Number 753324061132
Ownership History
Purchase Details
Home Financials for this Owner
Home Financials are based on the most recent Mortgage that was taken out on this home.Purchase Details
Home Financials for this Owner
Home Financials are based on the most recent Mortgage that was taken out on this home.Purchase Details
Home Financials for this Owner
Home Financials are based on the most recent Mortgage that was taken out on this home.Purchase Details
Home Financials for this Owner
Home Financials are based on the most recent Mortgage that was taken out on this home.Purchase Details
Home Financials for this Owner
Home Financials are based on the most recent Mortgage that was taken out on this home.Similar Home in Byron, MN
Home Values in the Area
Average Home Value in this Area
Purchase History
| Date | Type | Sale Price | Title Company |
|---|---|---|---|
| Warranty Deed | $220,000 | Title Team | |
| Warranty Deed | $190,000 | Partners Title Llc | |
| Interfamily Deed Transfer | -- | Rochester Title | |
| Warranty Deed | $130,500 | Rochester Title & Escrow Co | |
| Corporate Deed | $151,000 | Rochester Title & Escrow |
Mortgage History
| Date | Status | Loan Amount | Loan Type |
|---|---|---|---|
| Open | $209,000 | New Conventional | |
| Previous Owner | $166,500 | New Conventional | |
| Previous Owner | $75,000 | New Conventional | |
| Previous Owner | $120,800 | New Conventional |
Property History
| Date | Event | Price | Change | Sq Ft Price |
|---|---|---|---|---|
| 06/30/2023 06/30/23 | Sold | $220,000 | -2.0% | $149 / Sq Ft |
| 04/08/2023 04/08/23 | Pending | -- | -- | -- |
| 03/24/2023 03/24/23 | For Sale | $224,500 | +72.0% | $152 / Sq Ft |
| 11/15/2012 11/15/12 | Sold | $130,500 | -4.7% | $81 / Sq Ft |
| 10/21/2012 10/21/12 | Pending | -- | -- | -- |
| 07/23/2012 07/23/12 | For Sale | $136,900 | -- | $85 / Sq Ft |
Tax History Compared to Growth
Tax History
| Year | Tax Paid | Tax Assessment Tax Assessment Total Assessment is a certain percentage of the fair market value that is determined by local assessors to be the total taxable value of land and additions on the property. | Land | Improvement |
|---|---|---|---|---|
| 2023 | $3,484 | $235,100 | $50,000 | $185,100 |
| 2022 | $3,020 | $220,000 | $50,000 | $170,000 |
| 2021 | $2,600 | $183,400 | $40,000 | $143,400 |
| 2020 | $2,460 | $170,700 | $35,000 | $135,700 |
| 2019 | $2,284 | $159,800 | $30,000 | $129,800 |
| 2018 | $2,093 | $150,900 | $25,000 | $125,900 |
| 2017 | $2,034 | $141,900 | $25,000 | $116,900 |
| 2016 | $1,960 | $113,700 | $20,500 | $93,200 |
| 2015 | $1,908 | $106,900 | $20,200 | $86,700 |
| 2014 | $1,910 | $108,200 | $20,300 | $87,900 |
| 2012 | -- | $117,500 | $20,687 | $96,813 |
Agents Affiliated with this Home
-
Trudy Kilpela
T
Seller's Agent in 2023
Trudy Kilpela
National Realty Guild
(320) 296-9175
1 in this area
29 Total Sales
-
Linda Gates

Buyer's Agent in 2023
Linda Gates
RE/MAX
(507) 951-2745
18 in this area
124 Total Sales
-
T
Seller's Agent in 2012
Tiffany Carey
RE/MAX
-
J
Seller Co-Listing Agent in 2012
Jason Carey
RE/MAX
-
D
Buyer's Agent in 2012
Deb Guenthner
NorthStar Real Estate Associates
Map
Source: NorthstarMLS
MLS Number: 6345780
APN: 75.33.24.061132
- 1756 (L4,B2) 4th St NE
- 1744 (L3,B2) 4th St NE
- 1720 (L1,B2) 4th St NE
- 1890 (L19,B2) 4th St NE
- 1826 (L15,B2) 4th St NE
- 1780 (L5,B2) 4th St NE
- 1861 (L8,B1) 4th St NE
- xxx 4th St NE
- TBD 708th St
- 214 6th St NE
- 646 Shardlow Place NE
- 650 Shardlow Place NE
- 664 Shardlow Place NE
- 668 Shardlow Place NE
- 698 Shardlow Place NE
- 700 Shardlow Place NE
- 704 Shardlow Place NE
- 1268 Sundance Ct NE
- 1217 Sundance Ct NE
- 634 Shardlow Ln NE
