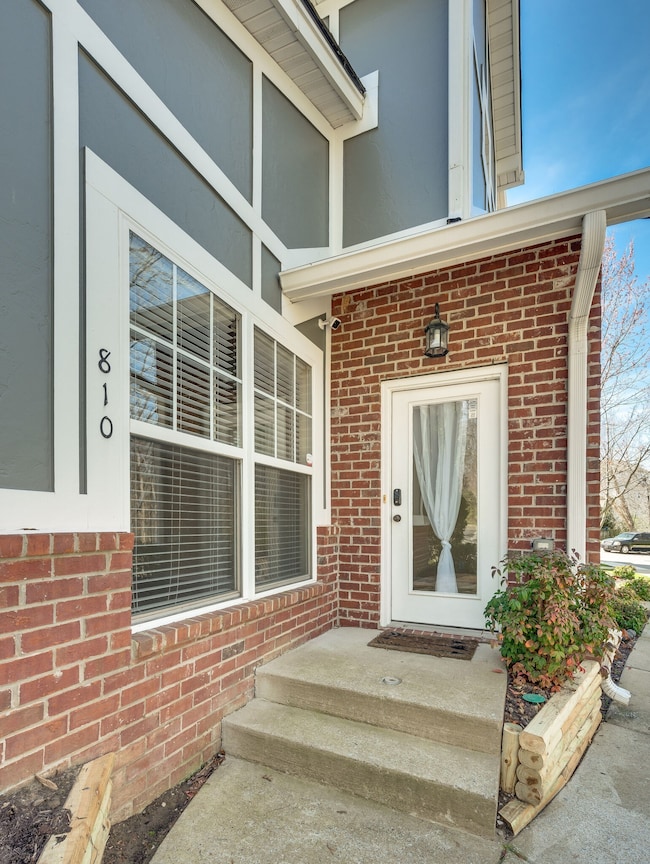810 Bracken Trail Unit G3 Nashville, TN 37214
Highlights
- No HOA
- Cooling Available
- Central Heating
About This Home
Welcome Home close to the lake! 3bedrooms 2/1baths. Open floor plan and vaulted ceiling in the living room! Great wood finished floors, large primary bedroom on main. 2 more spacious bedrooms rooms and large closet space upstairs. Love the private wooded serene land across from this condo unit and it leads to the lake and wonderful trails. Just minutes from interstate, restaurants, shopping and the airport. Come and relax on the patio and enjoy nature. $55 application fee per adult over 18. Pet on case by case basis.
Listing Agent
Berkshire Hathaway HomeServices Woodmont Realty Brokerage Phone: 6155000727 License # 272435 Listed on: 03/27/2025

Townhouse Details
Home Type
- Townhome
Est. Annual Taxes
- $1,756
Year Built
- Built in 2008
Interior Spaces
- 1,675 Sq Ft Home
- Property has 2 Levels
- Furnished or left unfurnished upon request
Kitchen
- Oven or Range
- Dishwasher
Bedrooms and Bathrooms
- 3 Bedrooms | 1 Main Level Bedroom
Laundry
- Dryer
- Washer
Parking
- 2 Open Parking Spaces
- 2 Parking Spaces
Schools
- Hickman Elementary School
- Donelson Middle School
- Mcgavock Comp High School
Utilities
- Cooling Available
- Central Heating
Listing and Financial Details
- Property Available on 6/25/25
- The owner pays for gas
- Rent includes gas
- Assessor Parcel Number 122010A56800CO
Community Details
Overview
- No Home Owners Association
- Woodland Point Subdivision
Pet Policy
- Call for details about the types of pets allowed
Map
Source: Realtracs
MLS Number: 2809253
APN: 122-01-0A-568-00
- 804 Bracken Trail
- 920 Bracken Trail Unit D5
- 708 Bracken Trail Unit B2
- 939 Bracken Trail Unit C5
- 220 Buck Run Dr
- 203 Buck Run Dr Unit 61
- 230 Buck Run Dr
- 1812 Woodland Pointe Dr
- 1813 Woodland Pointe Dr
- 271 Buck Run Dr Unit 75
- 115 Antler Ridge Cir
- 2044 Branch Oak Trail
- 523 Williamsburg Dr
- 2029 Pleasant Cove
- 1313 Priest Woods Ct
- 1321 Island View Ct
- 1809 Timber Grove
- 3248 Priest Woods Dr
- 1616 Timber Run
- 3117 Harborwood Dr
- 810 Bracken Trail
- 1501 Woodland Pointe Dr
- 2013 Branch Oak Trail
- 105 Antler Ridge Cir
- 417 Stone Chimney Ct
- 100 Heron Pointe Dr
- 3268 Priest Woods Dr
- 3270 Priest Woods Dr
- 1609 Timber Run
- 1019 Hammack Ct
- 1006 Hammack Ct
- 4013 Windwood Ln
- 3445 Harborwood Cir
- 2614 Couchville Pike
- 819 Woodcraft Dr
- 2612 Couchville Pike
- 1509 Trailwood Ct
- 3219 Lakeford Dr
- 1107 Quail Ct W Unit 17
- 3535 Bell Rd Unit 507






