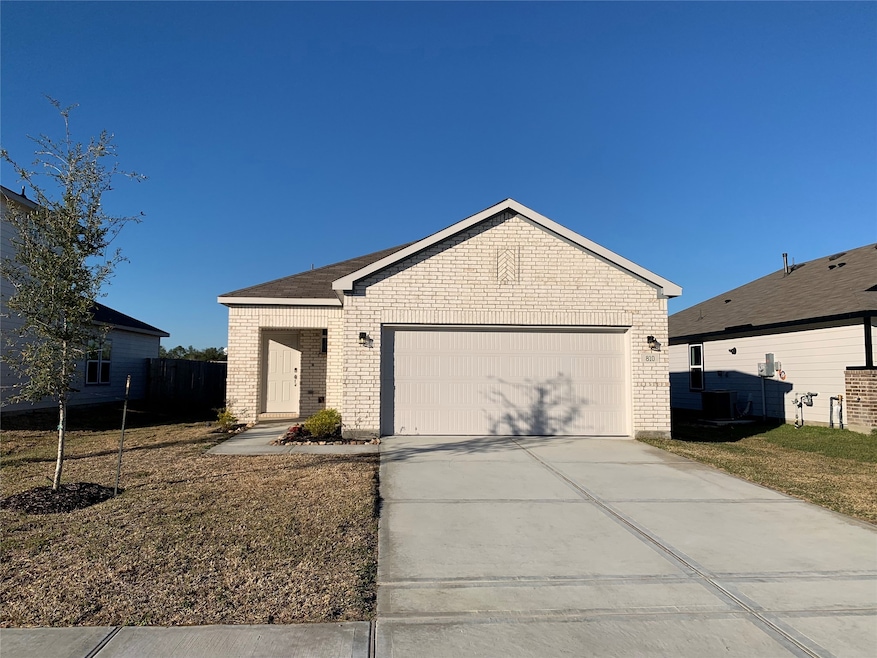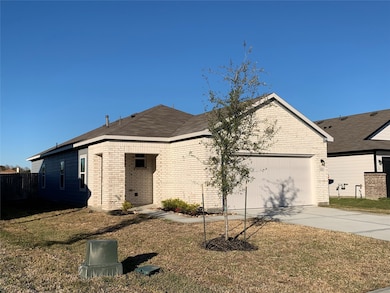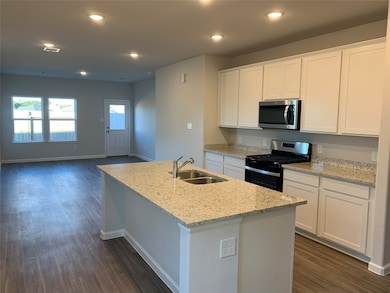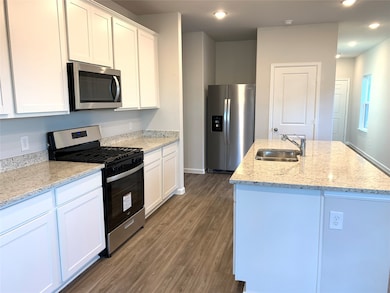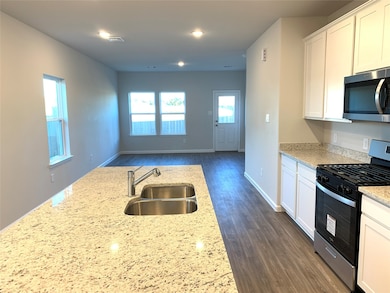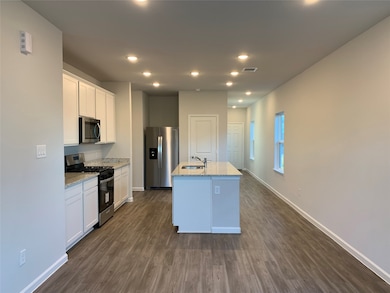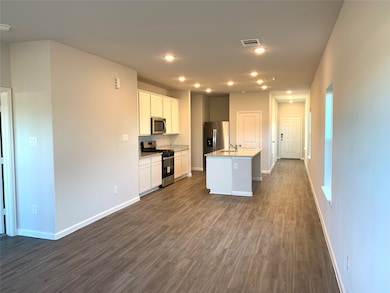810 Brookside Dr Mont Belvieu, TX 77535
3
Beds
2
Baths
1,453
Sq Ft
5,249
Sq Ft Lot
Highlights
- Traditional Architecture
- Fenced Yard
- Laundry Room
- High Ceiling
- 2 Car Attached Garage
- Programmable Thermostat
About This Home
Welcome Home to 810 Brookside Drive in Dayton! Brookside Drive offers 3 bedrooms, 2 bathrooms, carpet in the bedrooms, and vinyl flooring throughout the wet areas and living room. Laundry room located in the home and comes with a brand new washer and dryer! Kitchen comes equipped with granite countertops, tons of cabinet space, stainless steel appliances, and yes the refrigerator is included! Landlord has installed ceiling fans in all the bedrooms and blinds throughout the home. The community offers a dog park, playground, and much more! This is the one you've been waiting for!
Home Details
Home Type
- Single Family
Est. Annual Taxes
- $7,607
Year Built
- Built in 2023
Lot Details
- 5,249 Sq Ft Lot
- Fenced Yard
Parking
- 2 Car Attached Garage
- Garage Door Opener
Home Design
- Traditional Architecture
Interior Spaces
- 1,453 Sq Ft Home
- 1-Story Property
- High Ceiling
- Ceiling Fan
- Fire and Smoke Detector
Kitchen
- Gas Oven
- Gas Cooktop
- Microwave
- Dishwasher
- Disposal
Flooring
- Carpet
- Vinyl Plank
- Vinyl
Bedrooms and Bathrooms
- 3 Bedrooms
- 2 Full Bathrooms
Laundry
- Laundry Room
- Dryer
- Washer
Eco-Friendly Details
- Energy-Efficient Windows with Low Emissivity
- Energy-Efficient Thermostat
Schools
- Stephen F. Austin Elementary School
- Woodrow Wilson Junior High School
- Dayton High School
Utilities
- Central Heating and Cooling System
- Heating System Uses Gas
- Programmable Thermostat
Listing and Financial Details
- Property Available on 12/15/25
- Long Term Lease
Community Details
Overview
- Waterstone Development Association
- Villages/Westpointe Sec 1 Subdivision
Pet Policy
- No Pets Allowed
Map
Source: Houston Association of REALTORS®
MLS Number: 38574957
APN: 007728-000322-000
Nearby Homes
- 818 Timmons Ln
- 805 Clear Valley Ln
- 1200 Haverford Ln
- 803 Clear Valley Ln
- 819 Clear Valley Ln
- 1216 Haverford Ln
- 796 Westpointe Dr
- 783 Westpointe Dr
- 785 Westpointe Dr
- 767 Westpointe Dr
- 781 Westpointe Dr
- 810 Clear Valley Ln
- 1210 Millpointe Ln
- The Comal F Plan at The Villages at WestPointe
- The Blanco F Plan at The Villages at WestPointe
- The Brazos F Plan at The Villages at WestPointe
- Lawrence Plan at The Villages at WestPointe - The Villages at Westpointe
- Dawn Plan at The Villages at WestPointe - The Villages at Westpointe
- The Colorado F Plan at The Villages at WestPointe
- Ashley Plan at The Villages at WestPointe - The Villages at Westpointe
- 802 Collins St
- 1451 W Clayton St
- 1210 Glendale St
- 110 Maplewood St
- 202 E Kay St
- 37 Private Road 6065
- 3150 B N Cleveland St
- 1090 N Colbert St
- 1020 N Colbert St
- 606 Rosewood St
- 395 Hunter Ranch Way
- 532 Comal Trail
- 1544 Road 5860
- 25 Little John Ln
- 740 Brown Rd
- 624 Luke St Unit A
- 4490 N Cleveland St
- 12 Dale St
- 103 County Road 492
- 12120 Farm To Market Road 1409
