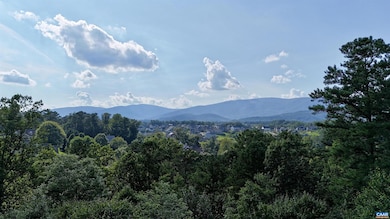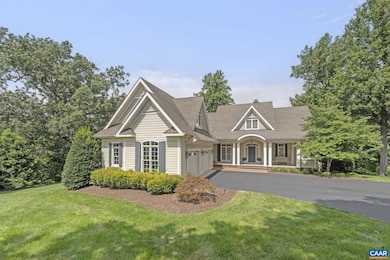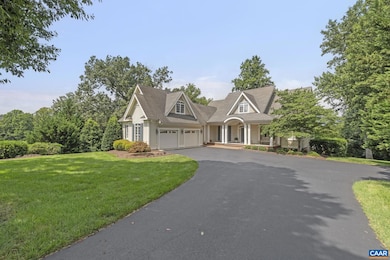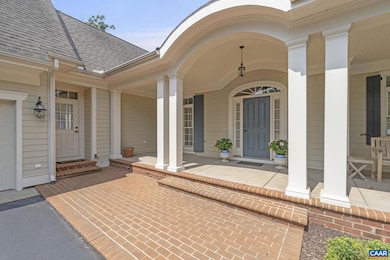810 Carlyle Place Charlottesville, VA 22903
Estimated payment $8,665/month
Highlights
- View of Trees or Woods
- Cape Cod Architecture
- Private Lot
- Brownsville Elementary School Rated A-
- Clubhouse
- Recreation Room
About This Home
Custom home with Blue Ridge Mountain views on just over an acre in Foxchase. This transitional design features a grand living room with an 18.5-foot cathedral ceiling, built-in bookshelves, a brick fireplace with a raised hearth, hardwood flooring, and a wall of windows showcasing the view. The home has a very inviting open plan, including 5 bedrooms, 3.5 baths, a study, a den, a terrace-level family room, and more. The home is flooded with natural light. The terrace level has recently been finished, except for the flooring. There is also an unfinished bonus room above the garage that could serve as a home office or gym. The property is situated on a cul-de-sac that backs up to Foxchase Open Space and Lickinghole Creek, as well as the Lickinghole Creek Basin. There is easy access to Albemarle County schools, shopping, Crozet, Charlottesville, and the University of Virginia. Foxchase offers wonderful amenities, including tennis, a community pool, and a clubhouse. This house has been meticulously maintained by the original owner and will not disappoint.,Glass Front Cabinets,Painted Cabinets,Solid Surface Counter,White Cabinets,Fireplace in Family Room,Fireplace in Living Room
Listing Agent
(434) 981-5268 rstevens@stevensandcompany.net STEVENS & COMPANY-CROZET License #0225056570[4191] Listed on: 07/25/2025
Co-Listing Agent
(434) 996-0394 amy@stevensandcompany.net STEVENS & COMPANY-CROZET License #0225043790[1037]
Home Details
Home Type
- Single Family
Est. Annual Taxes
- $8,861
Year Built
- Built in 2007
Lot Details
- 1.01 Acre Lot
- Landscaped
- Private Lot
- Open Lot
- Sloped Lot
- Partially Wooded Lot
HOA Fees
- $154 Monthly HOA Fees
Property Views
- Woods
- Mountain
Home Design
- Cape Cod Architecture
- Architectural Shingle Roof
- Composition Roof
- Concrete Perimeter Foundation
Interior Spaces
- Property has 1.5 Levels
- Cathedral Ceiling
- Wood Burning Fireplace
- Gas Fireplace
- Insulated Windows
- Mud Room
- Entrance Foyer
- Family Room
- Living Room
- Dining Room
- Den
- Recreation Room
- Bonus Room
- Utility Room
- Home Security System
Flooring
- Wood
- Concrete
- Ceramic Tile
Bedrooms and Bathrooms
- 4.5 Bathrooms
Laundry
- Laundry Room
- Washer and Dryer Hookup
Partially Finished Basement
- Heated Basement
- Walk-Out Basement
- Basement Fills Entire Space Under The House
- Interior and Exterior Basement Entry
- Basement Windows
Schools
- Brownsville Elementary School
- Henley Middle School
- Western Albemarle High School
Utilities
- Central Air
- Heating System Powered By Owned Propane
Community Details
Overview
- Association fees include pool(s)
- Foxchase Subdivision
Amenities
- Clubhouse
Recreation
- Tennis Courts
- Community Pool
- Jogging Path
Map
Home Values in the Area
Average Home Value in this Area
Tax History
| Year | Tax Paid | Tax Assessment Tax Assessment Total Assessment is a certain percentage of the fair market value that is determined by local assessors to be the total taxable value of land and additions on the property. | Land | Improvement |
|---|---|---|---|---|
| 2025 | $8,861 | $991,200 | $239,900 | $751,300 |
| 2024 | $8,143 | $953,500 | $239,900 | $713,600 |
| 2023 | $7,685 | $899,900 | $207,100 | $692,800 |
| 2022 | $6,965 | $815,600 | $191,900 | $623,700 |
| 2021 | $6,264 | $733,500 | $161,600 | $571,900 |
| 2020 | $6,376 | $746,600 | $200,000 | $546,600 |
| 2019 | $6,168 | $722,300 | $200,000 | $522,300 |
| 2018 | $6,029 | $717,300 | $200,000 | $517,300 |
| 2017 | $6,040 | $719,900 | $230,000 | $489,900 |
| 2016 | $5,786 | $689,600 | $195,500 | $494,100 |
| 2015 | $5,587 | $682,200 | $195,500 | $486,700 |
| 2014 | -- | $653,400 | $195,500 | $457,900 |
Property History
| Date | Event | Price | List to Sale | Price per Sq Ft |
|---|---|---|---|---|
| 10/28/2025 10/28/25 | Price Changed | $1,485,000 | -6.3% | $333 / Sq Ft |
| 07/25/2025 07/25/25 | For Sale | $1,585,000 | -- | $356 / Sq Ft |
Source: Bright MLS
MLS Number: 667271
APN: 056G0-00-00-02800
- 455 Foxdale Ln
- 5031 Clearfields Ct
- 6131 Westhall Dr
- 621 Jonna St
- 10 Eagle View
- 10 Eagle View Unit Lot 10 Fairhill Esta
- 1202 Stonegate Way
- 1980 Delila Dr
- 920 Park Ridge Dr
- 104 Park Ridge Dr
- 103 Park Ridge Dr
- 100 Park Ridge Dr
- 1365 Amber Ridge Rd
- 5626 Mckinley Ln
- 5547 Brookwood Rd
- 57-22A Old Three Notch'D Rd
- 925 Claudius Ct
- 785 Park Ridge Dr
- 2431 Anlee Rd Unit A
- 930 Claudius Ct
- 422 Cranberry Ln
- 5606 Saint George Ave
- 6217 Raynor Place
- 3000 Vue Ave
- 1918 Browns Gap Turnpike Unit Apartment A
- 1058 Old Trail Dr
- 1005 Heathercroft Cir
- 9033 W End Cir
- 4554 Trailhead Dr
- 585 Ragged Mountain Dr
- 800 Owensville Rd
- 4633 Garth Rd
- 7416 Greenwood Station Rd
- 4271 Garth Rd
- 4285 Burton Rd Unit West Aerie 2
- 412 Heritage Ct
- 109 Mimosa Dr
- 122 Westerly Ave Unit Whole House







