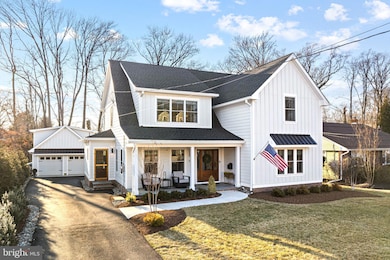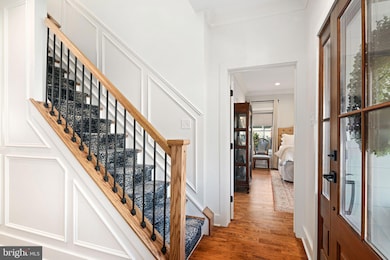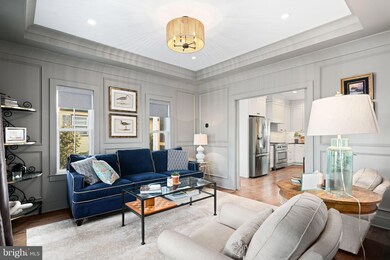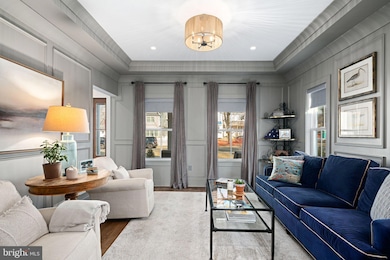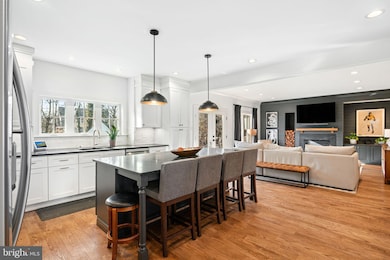
810 Cedar Ave Haddonfield, NJ 08033
Highlights
- Open Floorplan
- Colonial Architecture
- Wood Flooring
- Haddonfield Memorial High School Rated A+
- Recreation Room
- Main Floor Bedroom
About This Home
As of April 2025BEST AND FINAL DUE TUES 5PM!!
If you compiled all your pins from Pinterest and built your own home, it would look a lot like this show stopper. Custom built just 2 years ago, this house will wow you from front to back and top to bottom. The farmhouse style has charm to spare, including front porch where you can enjoy a cocktail and the peacefulness of the neighborhood. The elegant dining room just off the kitchen with pocket doors and custom moldings could also be used as an additional living room. There is room for everyone and everything in the spacious kitchen with tons of cabinets, a huge island with seating, custom cabinetry and open to the family room, which boasts built-ins, a gas fireplace, and French doors to the bluestone patio. The mudroom is easily accessed from the driveway with plenty of shelving and hooks for all the backpacks, shoes and coats that would normally clutter your home. The powder room is tucked away here, although its so cool you might wish it weren't so hidden. Rounding out the 1st floor is one of 2 primary suites (the other located on the 2nd floor). Bright, big and beautiful with a gorgeous bathroom (includes hookup for laundry if needed) and unexpectedly large walk-in closet. The second primary suite on the second floor includes 2 closets, one being a walk-in, and a fabulous bathroom with oversized shower, double sinks and linen closet. 2 additional bedrooms with a Jack and Jill bathroom, and dedicated laundry room complete the second floor. The unfinished attic offers tons of storage and upgraded spray foam insulation, keeping an even temperature throughout the seasons. The basement is a dream with 3 different rooms for entertainment and/or working out. Your friends may never leave once they enjoy the custom built wet bar, including standard fridge/freezer. Head outside and relax on the bluestone patio and fenced in yard with tranquil setting. The 2 car detached garage has a unique and practical finished loft that would be perfect as an office or teenager hangout. You don't have to Pin anymore - here is your dream home!
Last Agent to Sell the Property
Lisa Wolschina & Associates, Inc. License #998994 Listed on: 03/06/2025

Last Buyer's Agent
Lisa Wolschina & Associates, Inc. License #998994 Listed on: 03/06/2025

Home Details
Home Type
- Single Family
Est. Annual Taxes
- $23,744
Year Built
- Built in 1956 | Remodeled in 2023
Lot Details
- 9,500 Sq Ft Lot
- Lot Dimensions are 70.36 x 135.00
- Extensive Hardscape
- Sprinkler System
- Property is in excellent condition
Parking
- 2 Car Detached Garage
- 5 Driveway Spaces
- Oversized Parking
- Parking Storage or Cabinetry
Home Design
- Colonial Architecture
- Combination Foundation
- Block Foundation
- Architectural Shingle Roof
Interior Spaces
- Property has 3 Levels
- Open Floorplan
- Built-In Features
- Bar
- Crown Molding
- Ceiling Fan
- Recessed Lighting
- Gas Fireplace
- Mud Room
- Family Room Off Kitchen
- Formal Dining Room
- Recreation Room
- Game Room
- Home Gym
- Attic
- Basement
Kitchen
- Eat-In Kitchen
- Kitchen Island
- Upgraded Countertops
Flooring
- Wood
- Carpet
Bedrooms and Bathrooms
- En-Suite Primary Bedroom
- En-Suite Bathroom
- Walk-In Closet
- <<tubWithShowerToken>>
- Walk-in Shower
Laundry
- Laundry Room
- Laundry on main level
Outdoor Features
- Patio
Schools
- J Fithian Tatem Elementary School
- Haddonfield Middle School
- Haddonfield Memorial High School
Utilities
- Forced Air Heating and Cooling System
- Cooling System Utilizes Natural Gas
- 200+ Amp Service
- Natural Gas Water Heater
- No Septic System
Community Details
- No Home Owners Association
Listing and Financial Details
- Tax Lot 00016
- Assessor Parcel Number 17-00010 10-00016
Ownership History
Purchase Details
Home Financials for this Owner
Home Financials are based on the most recent Mortgage that was taken out on this home.Purchase Details
Home Financials for this Owner
Home Financials are based on the most recent Mortgage that was taken out on this home.Purchase Details
Home Financials for this Owner
Home Financials are based on the most recent Mortgage that was taken out on this home.Purchase Details
Similar Homes in Haddonfield, NJ
Home Values in the Area
Average Home Value in this Area
Purchase History
| Date | Type | Sale Price | Title Company |
|---|---|---|---|
| Deed | $1,720,000 | First American Title | |
| Deed | $1,720,000 | First American Title | |
| Deed | $425,000 | Brennan Title Abstract | |
| Bargain Sale Deed | -- | -- | |
| Deed | $272,500 | -- |
Mortgage History
| Date | Status | Loan Amount | Loan Type |
|---|---|---|---|
| Previous Owner | $340,000 | New Conventional | |
| Previous Owner | $291,200 | Purchase Money Mortgage |
Property History
| Date | Event | Price | Change | Sq Ft Price |
|---|---|---|---|---|
| 06/12/2025 06/12/25 | Pending | -- | -- | -- |
| 06/11/2025 06/11/25 | For Sale | $1,699,999 | -1.2% | $633 / Sq Ft |
| 04/02/2025 04/02/25 | Sold | $1,720,000 | +1.2% | $493 / Sq Ft |
| 03/13/2025 03/13/25 | Pending | -- | -- | -- |
| 03/06/2025 03/06/25 | For Sale | $1,699,000 | +299.8% | $487 / Sq Ft |
| 08/12/2022 08/12/22 | Sold | $425,000 | 0.0% | $412 / Sq Ft |
| 04/20/2022 04/20/22 | Pending | -- | -- | -- |
| 03/30/2022 03/30/22 | For Sale | $425,000 | -- | $412 / Sq Ft |
Tax History Compared to Growth
Tax History
| Year | Tax Paid | Tax Assessment Tax Assessment Total Assessment is a certain percentage of the fair market value that is determined by local assessors to be the total taxable value of land and additions on the property. | Land | Improvement |
|---|---|---|---|---|
| 2024 | $8,544 | $734,900 | $192,200 | $542,700 |
| 2023 | $8,544 | $268,000 | $192,200 | $75,800 |
| 2022 | $8,069 | $255,100 | $192,200 | $62,900 |
| 2021 | $8,028 | $255,100 | $192,200 | $62,900 |
| 2020 | $7,972 | $255,100 | $192,200 | $62,900 |
| 2019 | $79 | $255,100 | $192,200 | $62,900 |
| 2018 | $7,814 | $255,100 | $192,200 | $62,900 |
| 2017 | $7,627 | $255,100 | $192,200 | $62,900 |
| 2016 | $6,960 | $238,100 | $192,200 | $45,900 |
| 2015 | $6,767 | $238,100 | $192,200 | $45,900 |
| 2014 | $7,487 | $269,400 | $192,200 | $77,200 |
Agents Affiliated with this Home
-
Kate Master Siedell

Seller's Agent in 2025
Kate Master Siedell
Lisa Wolschina & Associates, Inc.
(856) 616-7040
75 Total Sales
-
Lisa Wolschina

Seller Co-Listing Agent in 2025
Lisa Wolschina
Lisa Wolschina & Associates, Inc.
(856) 816-0051
538 Total Sales
-
Kevin Piccolo
K
Seller's Agent in 2022
Kevin Piccolo
Piccolo Realty, LLC
(856) 905-6418
153 Total Sales
Map
Source: Bright MLS
MLS Number: NJCD2087590
APN: 17-00010-10-00016
- 801 Cedar Ave
- 829 Cedar Ave
- 870 Cedar Ave
- 835 Wayside Ln
- 633 S Edge Park Dr
- 614 Radnor Ave
- 611 Radnor Ave
- 321 Marne Ave
- 240 Meadow Dr
- 400 Maple Ave
- 311 Rhoads Ave
- 614 Maple Ave
- 425 Maple Ave
- 236 Ardmore Ave
- 1405 Farrell Ave Unit 330
- 1405 Farrell Ave Unit 224
- 1405 Farrell Ave Unit 237
- 1405 Farrell Ave Unit 325
- 1405 Farrell Ave Unit 307
- 1405 Farrell Ave Unit 341

