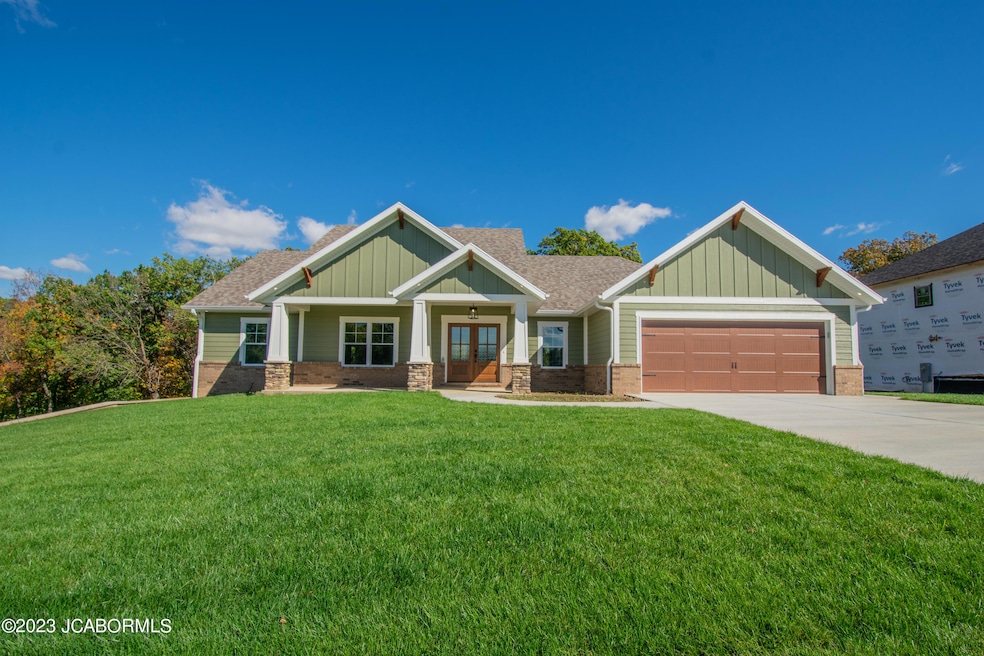
810 Dickerson Creek Dr Jefferson City, MO 65109
Highlights
- New Construction
- Ranch Style House
- Living Room
- Primary Bedroom Suite
- Walk-In Closet
- Laundry Room
About This Home
As of February 2024Nestled along the trees of Deer Creek Estates, this beautiful, craftsman style home offers unparalleled quality paired with style & comfort. An additional 1500 sq ft can be finished in basement for approximately $50K for added value with minimal investment.Thoughtful attention to detail is displayed from the exterior's wood corbels and diamond coat siding to the interior's gorgeous wood floors, and designer finishes. Open the rich Mahogony front doors to an open-air layout with soaring cathedral ceiling and plenty of natural light. The floor to ceiling stone fireplace warms the spacious living space creating an inviting space for family and friends. The stylish kitchen boasts luxurious quartz countertops, tiled backsplash, walk-in pantry, and a wonderful island with extra cabinetry
Last Agent to Sell the Property
RE/MAX Jefferson City License #1999099241 Listed on: 10/17/2023

Home Details
Home Type
- Single Family
Est. Annual Taxes
- $3,253
Year Built
- 2023
Lot Details
- 0.36 Acre Lot
- Lot Dimensions are 128.36x160x70.03x157.11
Home Design
- Ranch Style House
- Brick Exterior Construction
Interior Spaces
- 1,968 Sq Ft Home
- Gas Fireplace
- Living Room
- Dining Room
Kitchen
- Stove
- <<microwave>>
- Dishwasher
- Disposal
Bedrooms and Bathrooms
- 3 Bedrooms
- Primary Bedroom Suite
- Split Bedroom Floorplan
- Walk-In Closet
- 2 Full Bathrooms
Laundry
- Laundry Room
- Laundry on main level
Basement
- Walk-Out Basement
- Basement Fills Entire Space Under The House
Parking
- 3 Car Garage
- Basement Garage
Location
- Outside City Limits
Schools
- Pioneer Trail Elementary School
- Thomas Jefferson Middle School
- Capital City High School
Utilities
- Central Air
- Heating Available
- Water Softener is Owned
Community Details
- Built by Ben Suthoff Construction
- Deer Creek Estates Subdivision
Ownership History
Purchase Details
Home Financials for this Owner
Home Financials are based on the most recent Mortgage that was taken out on this home.Purchase Details
Home Financials for this Owner
Home Financials are based on the most recent Mortgage that was taken out on this home.Similar Homes in Jefferson City, MO
Home Values in the Area
Average Home Value in this Area
Purchase History
| Date | Type | Sale Price | Title Company |
|---|---|---|---|
| Warranty Deed | -- | Professional Land Title | |
| Warranty Deed | -- | None Available |
Mortgage History
| Date | Status | Loan Amount | Loan Type |
|---|---|---|---|
| Open | $75,000 | New Conventional | |
| Previous Owner | $351,900 | Construction | |
| Previous Owner | $351,900 | New Conventional |
Property History
| Date | Event | Price | Change | Sq Ft Price |
|---|---|---|---|---|
| 02/06/2024 02/06/24 | Sold | -- | -- | -- |
| 01/03/2024 01/03/24 | Pending | -- | -- | -- |
| 12/05/2023 12/05/23 | Price Changed | $499,900 | -2.9% | $254 / Sq Ft |
| 10/17/2023 10/17/23 | For Sale | $515,000 | -- | $262 / Sq Ft |
Tax History Compared to Growth
Tax History
| Year | Tax Paid | Tax Assessment Tax Assessment Total Assessment is a certain percentage of the fair market value that is determined by local assessors to be the total taxable value of land and additions on the property. | Land | Improvement |
|---|---|---|---|---|
| 2024 | $3,253 | $57,020 | $5,700 | $51,320 |
| 2023 | $325 | $5,700 | $5,700 | $0 |
| 2022 | $326 | $5,700 | $5,700 | $0 |
| 2021 | $164 | $2,850 | $2,850 | $0 |
Agents Affiliated with this Home
-
Joyce Bremer

Seller's Agent in 2024
Joyce Bremer
RE/MAX
(573) 619-0222
348 Total Sales
-
Lyla Stark

Buyer's Agent in 2024
Lyla Stark
RE/MAX
(573) 230-3401
113 Total Sales
Map
Source: Jefferson City Area Board of REALTORS®
MLS Number: 10066498
APN: 05-09-31-0002-001-023
- 726 Dickerson Creek Dr
- 730 Dickerson Creek Dr
- 802 Dickerson Creek Dr
- 814 Dickerson Creek Dr
- 815 Dickerson Creek Dr
- 807 Dickerson Creek Dr
- 725 Dickerson Creek Dr
- 0 Denice St
- 4758 Henwick Ln
- 4733 Sharon Dr
- 1518 Holzem Ln
- 1511 Holzem Ln
- 137 W Haven Dr
- 4915 Brookview Dr
- 206 Pioneer Trail Dr
- 323 Covered Wagon Rd
- 319 Covered Wagon Rd
- 210 Pioneer Trail Dr
- 732 Biltmore Dr
- 728 Biltmore Dr
