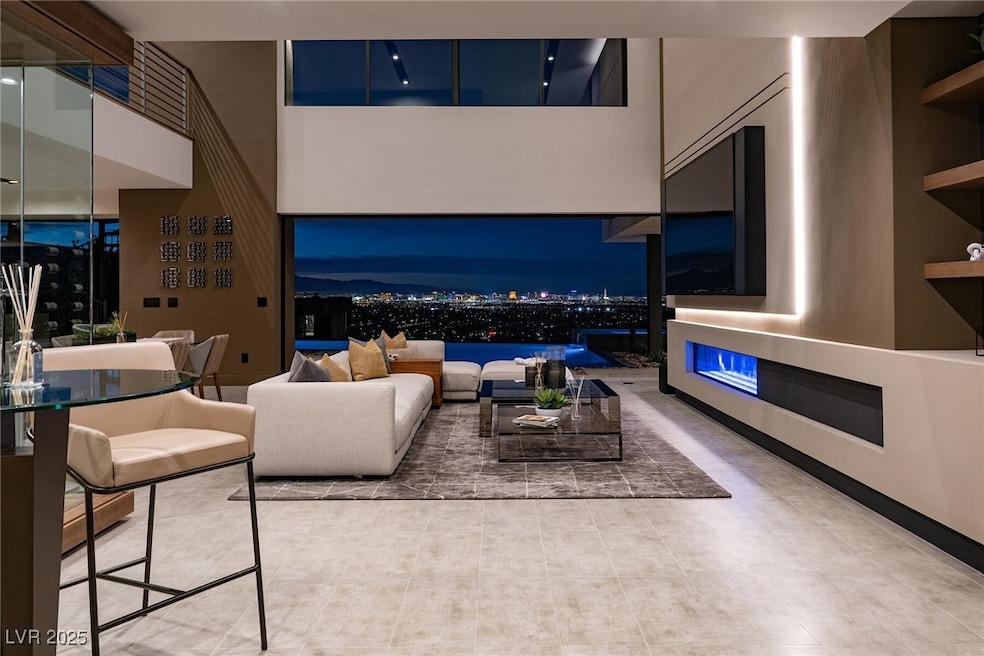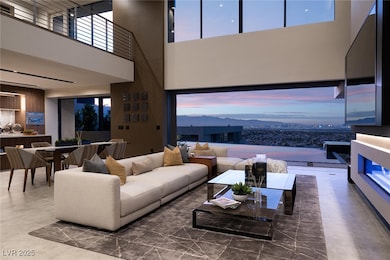810 Dragons Eye Dr Henderson, NV 89012
MacDonald Ranch NeighborhoodHighlights
- Guest House
- Gated Community
- 1.08 Acre Lot
- Heated Infinity Pool
- View of Las Vegas Strip
- Main Floor Bedroom
About This Home
Fully furnished gorgeous Blue Heron home with Strip and Mountain Views on a private culdesac in the double gates of Obsidian. This move in ready model home epitomizes Blue Heron's iconic modern design. Boasting impeccable desert landscaping, cutting edge efficient technology, and opulent amenities, the property offers a luxurious living experience. Enter through a glass pivot door and marvel at the infinity pool and unobstructed views of the Las Vegas Strip. Crafted for seamless indoor-outdoor entertaining, the residence features disappearing glass walls, a custom wine room, a theatre room/4th bedroom, a game room, and a loft with a full bar. The deluxe primary suite includes a built-in coffee service bar and direct access to a spacious outdoor deck. The home includes a guest suite with a living room and kitchenette accessible via a private entrance from the front courtyard.
Listing Agent
Las Vegas Sotheby's Int'l Brokerage Phone: (702) 550-8602 License #S.0192064 Listed on: 07/17/2025

Home Details
Home Type
- Single Family
Est. Annual Taxes
- $39,820
Year Built
- Built in 2020
Lot Details
- 1.08 Acre Lot
- South Facing Home
- Wrought Iron Fence
- Back Yard Fenced
- Drip System Landscaping
Parking
- 4 Car Attached Garage
- Electric Vehicle Home Charger
- Parking Storage or Cabinetry
- Inside Entrance
- Epoxy
- Exterior Access Door
- Garage Door Opener
Property Views
- Las Vegas Strip
- City
- Mountain
Home Design
- Flat Roof Shape
- Stucco
Interior Spaces
- 6,347 Sq Ft Home
- 2-Story Property
- Furnished
- Gas Fireplace
- Great Room
Kitchen
- Built-In Gas Oven
- Gas Cooktop
- Microwave
- Dishwasher
- Disposal
Flooring
- Carpet
- Laminate
- Tile
Bedrooms and Bathrooms
- 5 Bedrooms
- Main Floor Bedroom
Laundry
- Laundry Room
- Washer and Dryer
Home Security
- Security System Owned
- Fire Sprinkler System
Pool
- Heated Infinity Pool
- In Ground Spa
Outdoor Features
- Balcony
- Courtyard
- Covered patio or porch
Schools
- Vanderburg Elementary School
- Miller Bob Middle School
- Foothill High School
Utilities
- Central Heating and Cooling System
- Heating System Uses Gas
- Underground Utilities
- Cable TV Available
Additional Features
- Sprinkler System
- Guest House
Listing and Financial Details
- Security Deposit $50,000
- Property Available on 7/21/25
- Tenant pays for cable TV, electricity, gas, water
- 12 Month Lease Term
Community Details
Overview
- Property has a Home Owners Association
- Roma Hills Association, Phone Number (702) 933-7764
- Obsidian Mountain Phase 1 Subdivision
- The community has rules related to covenants, conditions, and restrictions
Recreation
- Park
Pet Policy
- Call for details about the types of pets allowed
Security
- Security Guard
- Gated Community
Map
Source: Las Vegas REALTORS®
MLS Number: 2700246
APN: 178-28-414-025
- 801 Dragons Eye Dr
- 1786 Diamond Rim Ct
- 807 Magnum Cliff Ct
- 811 Magnum Cliff Ct
- 11 Cloud Chaser Blvd
- 1764 Amarone Way
- 1800 Melfi Ct
- 720 Dragon Peak Dr
- 13 Rockstream Dr
- 17 Cloud Chaser Blvd
- 15 Cloud Chaser Blvd
- 761 Romano Ln
- 764 Ricota Ct
- 6 Vista Crescent Ct
- 1813 Cypress Bay Ave
- 1550 Dragon Crest Ave
- 3 Horseshoe Rock Ct
- 4 Horseshoe Rock Ct
- 6 Horseshoe Rock Ct
- 1741 Tangiers Dr
- 768 Tozzetti Ln
- 770 Lanni Ct
- 2084 Tiger Links Dr
- 514 Mandalay Ct
- 702 Blackrock Rim Dr
- 658 Scenic Cliff Dr
- 1704 Choice Hills Dr
- 508 Bonnie Brook Place
- 1520 MacDonald Ranch Dr
- 1500 MacDonald Ranch Dr
- 2152 Indigo Creek Ave
- 2161 Indigo Creek Ave
- 2079 Poppywood Ave
- 1733 Chevrus Ct
- 1813 Country Meadows Dr
- 1625 Yellow Tulip Place
- 1399 Foothills Village Dr
- 750 Dragon Ridge Dr
- 359 Hoskins Ct
- 1827 Cavendish Way






