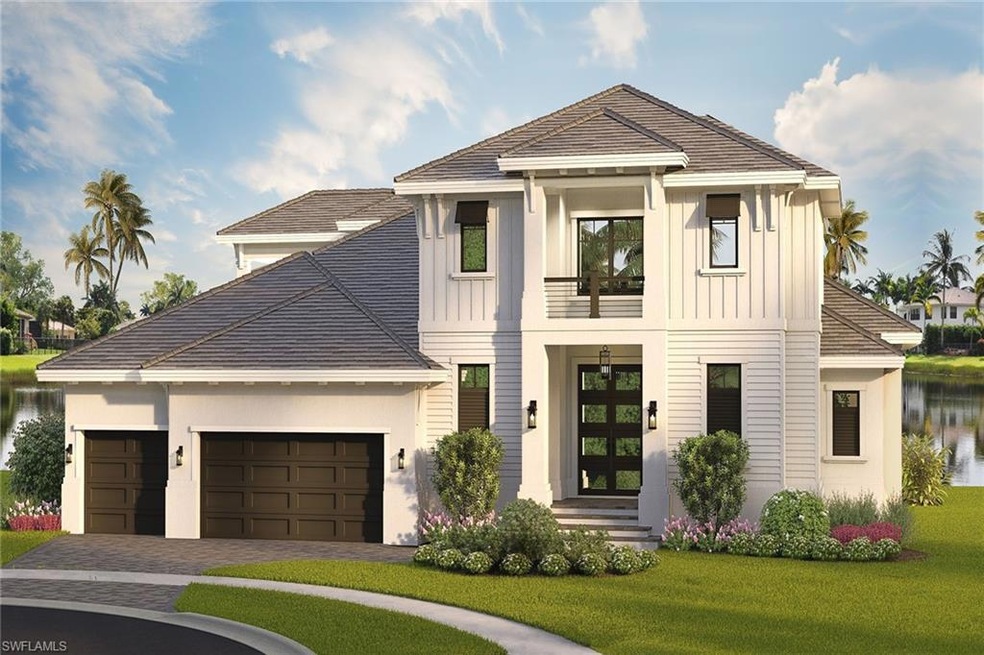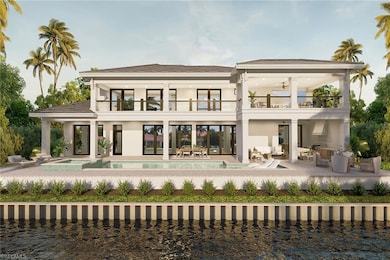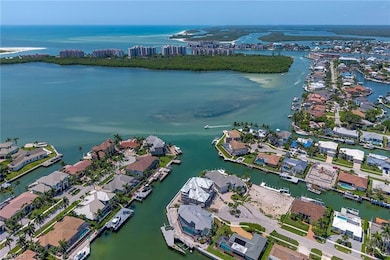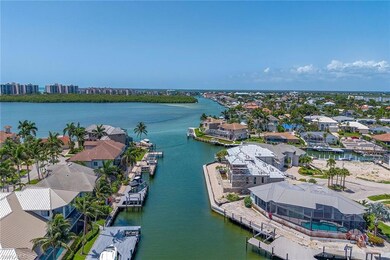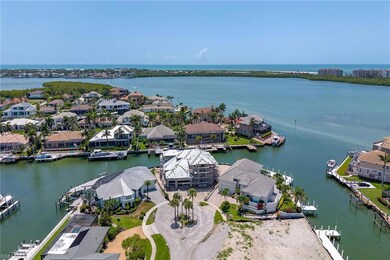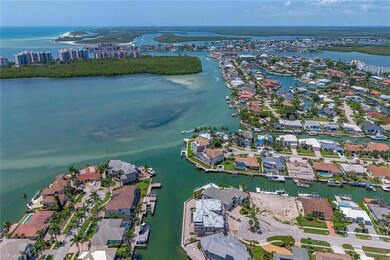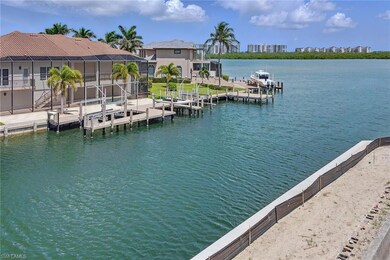
810 Elm Ct Marco Island, FL 34145
Marco Beach NeighborhoodEstimated payment $42,238/month
Highlights
- Infinity Pool
- River View
- Vaulted Ceiling
- Tommie Barfield Elementary School Rated A
- Home fronts a canal
- Wood Flooring
About This Home
Experience refined living in this exceptional new construction estate by award-winning Stonebreaker Builders, slated for completion in October 2025—where architectural brilliance and timeless craftsmanship converge. One of the Island's most amazing western sunset views over converging waterways, this tip lot home has views of Collier Bay and the Gulf. This is a chance to own a new custom-built Stonebreaker home in one of the desirable areas of Marco Island. Proximity to Snook Inn, Old Marco Entertainment District, Esplanade and Residence Beach. The remarkable 3,896-square-foot two-story residence offers 176 feet of water frontage, and provides quick direct Gulf of Mexico access, ideal for boating enthusiasts. This impressive five-bedroom with five full en-suite and two half-baths, a flex room and a three-car garage, exudes sophistication and comfort at every turn. The exterior highlights a flat tile roof, impact doors and windows, and a great elevation of over 11 feet, while a grand foyer with a soaring two-story ceiling welcomes you inside. The open-concept great room, kitchen, and dining area feature impressive 12-foot ceilings and glass accordion doors that reveal sparkling views of the pool and Collier Bay, creating seamless indoor-outdoor living. The great room centers around a striking 60-inch gas fireplace with a tray ceiling, while the chef's kitchen showcases a beamed ceiling, gas cooktop, a large center island and a walk-in pantry. Step outside to discover a covered lanai equipped with an outdoor kitchen, built-in gas grill, outdoor shower, dedicated pool half bath, and a 30-foot-long pool with a spa and sun shelf, ideal for luxurious outdoor entertaining. The main-floor owner's suite features a tray ceiling, lanai access, two spacious walk-in closets and a spa-like en-suite bath with dual vanities, a built-in makeup counter, linen closet, a dual walk-in shower with multiple shower heads and a deep soaking tub. A secondary owner's suite is also conveniently on the first floor, complete with lanai access, a walk-in closet and an en-suite bath. Upstairs, a large flex room provides an ideal lounge area and leads to a generously sized 65-foot-long covered balcony overlooking Collier Bay and the gulf. Three additional bedrooms are on the second floor, each with its en-suite bath. Additional features of this exceptional residence include a mudroom off the garage and a tankless water heater. Embrace waterfront living at its finest in this unparalleled Marco Island home.
Listing Agent
Premier Sotheby's Int'l Realty License #NAPLES-267510142 Listed on: 11/13/2024

Home Details
Home Type
- Single Family
Est. Annual Taxes
- $8,427
Year Built
- Built in 2025
Lot Details
- 0.29 Acre Lot
- Lot Dimensions: 46
- Home fronts a canal
- West Facing Home
Parking
- 3 Car Attached Garage
- Automatic Garage Door Opener
Home Design
- Concrete Block With Brick
- Stucco
- Tile
Interior Spaces
- 3,896 Sq Ft Home
- 2-Story Property
- Tray Ceiling
- Vaulted Ceiling
- Fireplace
- Great Room
- Family or Dining Combination
- Den
- Loft
- Wood Flooring
- River Views
- High Impact Windows
Kitchen
- Eat-In Kitchen
- Breakfast Bar
- Walk-In Pantry
- Built-In Self-Cleaning Double Oven
- Range<<rangeHoodToken>>
- <<microwave>>
- Dishwasher
- Wine Cooler
- Kitchen Island
- Built-In or Custom Kitchen Cabinets
- Disposal
Bedrooms and Bathrooms
- 5 Bedrooms
- Primary Bedroom on Main
- Split Bedroom Floorplan
- Walk-In Closet
- Dual Sinks
- Bathtub With Separate Shower Stall
- Multiple Shower Heads
Laundry
- Laundry Room
- Dryer
- Washer
- Laundry Tub
Pool
- Infinity Pool
- Concrete Pool
- In Ground Spa
- Above Ground Spa
- Pool Equipment Stays
Outdoor Features
- No Fixed Bridges
- Seawall
- Outdoor Kitchen
- Outdoor Gas Grill
Schools
- Tommie Barfield Elementary Schook
- Marco Island Charter Middle School
- Marco Island Academy High School
Utilities
- Central Heating and Cooling System
- Propane
- Sewer Assessments
- Cable TV Available
Listing and Financial Details
- Assessor Parcel Number 57922360004
- Tax Block 124
Community Details
Overview
- Marco Island Community
Recreation
- Gulf Boat Access
Map
Home Values in the Area
Average Home Value in this Area
Tax History
| Year | Tax Paid | Tax Assessment Tax Assessment Total Assessment is a certain percentage of the fair market value that is determined by local assessors to be the total taxable value of land and additions on the property. | Land | Improvement |
|---|---|---|---|---|
| 2023 | $15,586 | $1,446,462 | $1,238,678 | $207,784 |
| 2022 | $16,824 | $1,464,464 | $1,219,324 | $245,140 |
| 2021 | $5,863 | $399,035 | $0 | $0 |
| 2020 | $5,782 | $393,526 | $0 | $0 |
| 2019 | $5,752 | $384,678 | $0 | $0 |
| 2018 | $5,678 | $377,505 | $0 | $0 |
| 2017 | $5,633 | $369,740 | $0 | $0 |
| 2016 | $5,580 | $362,135 | $0 | $0 |
| 2015 | $5,654 | $359,618 | $0 | $0 |
| 2014 | -- | $306,264 | $0 | $0 |
Property History
| Date | Event | Price | Change | Sq Ft Price |
|---|---|---|---|---|
| 11/13/2024 11/13/24 | Price Changed | $7,499,000 | -10.7% | $1,925 / Sq Ft |
| 11/13/2024 11/13/24 | For Sale | $8,395,000 | +265.0% | $2,155 / Sq Ft |
| 12/19/2023 12/19/23 | Sold | $2,300,000 | -14.7% | $932 / Sq Ft |
| 12/03/2023 12/03/23 | Pending | -- | -- | -- |
| 11/10/2023 11/10/23 | Price Changed | $2,695,000 | -3.6% | $1,092 / Sq Ft |
| 11/01/2023 11/01/23 | Price Changed | $2,795,000 | -6.7% | $1,132 / Sq Ft |
| 10/09/2023 10/09/23 | For Sale | $2,995,000 | -- | $1,213 / Sq Ft |
Purchase History
| Date | Type | Sale Price | Title Company |
|---|---|---|---|
| Warranty Deed | $2,300,000 | None Listed On Document | |
| Special Warranty Deed | -- | -- | |
| Special Warranty Deed | -- | Goodman Breen | |
| Quit Claim Deed | -- | Attorney | |
| Interfamily Deed Transfer | -- | Attorney | |
| Interfamily Deed Transfer | -- | Attorney | |
| Warranty Deed | -- | -- | |
| Warranty Deed | -- | -- |
Mortgage History
| Date | Status | Loan Amount | Loan Type |
|---|---|---|---|
| Open | $1,840,000 | New Conventional |
Similar Homes in Marco Island, FL
Source: Naples Area Board of REALTORS®
MLS Number: 224089324
APN: 57922360004
- 831 Old Marco Ln
- 1079 Bald Eagle Dr Unit N201
- 1024 Anglers Cove Unit C208
- 1023 Anglers Cove Unit E502
- 1105 Gayer Way Unit A202
- 140 Palm St Unit 305
- 750 W Elkcam Cir Unit 315
- 1200 Edington Place Unit A304
- 651 W Elkcam Cir Unit 815
- 221 La Peninsula Blvd Unit 221
- 310 La Peninsula Blvd Unit 310
- 524 La Peninsula Blvd Unit 524
- 31 W Pelican St
- 6 Hawk St
- 955 Iris Ct
- 1200 N Collier Blvd
- 1337 N Collier Blvd
- 240 N Collier Blvd
- 58 N Collier Blvd Unit 210
- 58 N Collier Blvd
