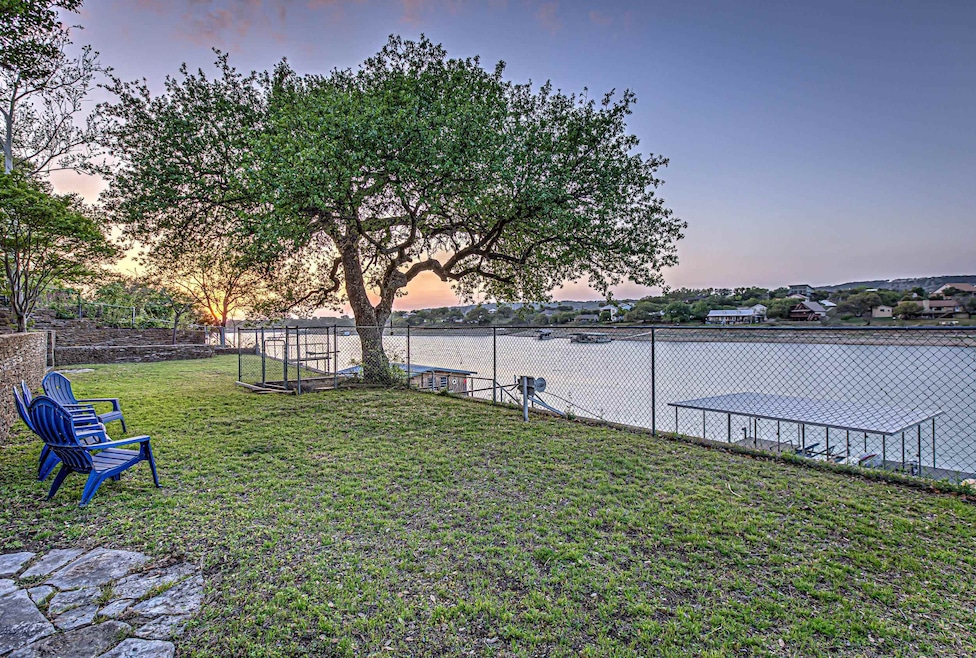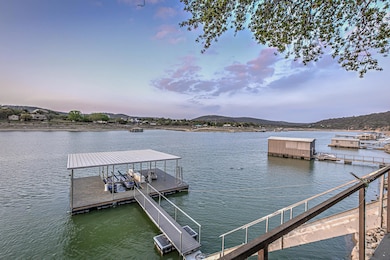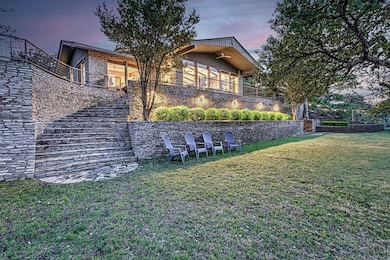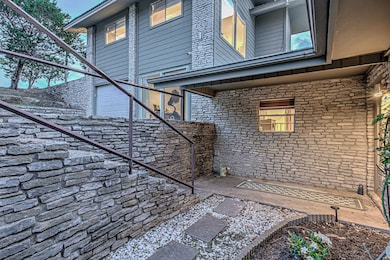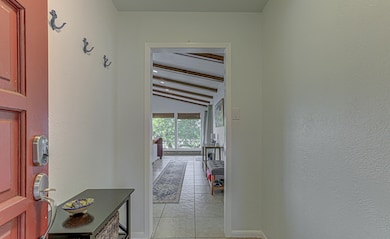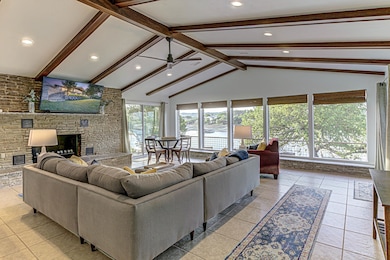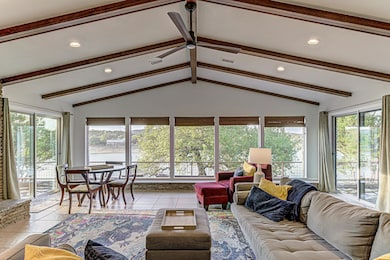
810 Morgan Creek Dr Burnet, TX 78611
Buchanan Lake NeighborhoodEstimated payment $5,633/month
Highlights
- 100 Feet of Waterfront
- Panoramic View
- Fireplace
- Open Water Access
- Custom Home
- Breakfast Bar
About This Home
Welcome to 810 Morgan Creek Dr, With 100 feet of OPEN DEEP WATER on Lake Buchanan. The Main home features 2 spacious bedrooms and 2 beautifully remodeled bathrooms, including a primary ensuite with a separate shower for added luxury. Inside the main home you will discover a large living room with a big stone fireplace and floor to ceiling windows that make you feel like you're floating on top of the water. The open kitchen is a chef's delight, featuring a breakfast bar, granite countertops, and stainless steel appliances. The furnished interior boasts contemporary vinyl and tile flooring, complemented by recessed lighting that adds a touch of elegance.Take the Elevator to the next level and you have an exercise room and / or office. Take the Elevator up higher and you have the Remodeled Guest house with its own separate entrance: 1 bed 1 full bath, Kitchen, Living Room and with beautiful panoramic views of the Lake. Outside, enjoy the private yard with a deck and awnings, perfect for entertaining or relaxation. The dock and fenced front yard enhance the outdoor experience, while rain gutters ensure easy maintenance. The property includes an attached garage with additional guest parking. Recent updates include fresh exterior and interior paint, New dock with boat lift and stairs, automated sprinkler system, and 4 new sliding glass doors. You have 100 feet of OPEN DEEP WATER on Lake Buchanan!
Home Details
Home Type
- Single Family
Est. Annual Taxes
- $7,834
Year Built
- Built in 1975
Lot Details
- 0.39 Acre Lot
- Lot Dimensions are 99.50 x 215.80 x 100
- 100 Feet of Waterfront
- Chain Link Fence
- Cleared Lot
Property Views
- Lake
- Panoramic
- Hill Country
Home Design
- Custom Home
- Traditional Architecture
- Slab Foundation
- Metal Roof
Interior Spaces
- 2,212 Sq Ft Home
- 1-Story Property
- Ceiling Fan
- Fireplace
- Washer Hookup
Kitchen
- Breakfast Bar
- <<builtInOvenToken>>
- Cooktop<<rangeHoodToken>>
- Dishwasher
Bedrooms and Bathrooms
- 3 Bedrooms
- Split Bedroom Floorplan
- 3 Full Bathrooms
Parking
- 1 Car Attached Garage
- Side Facing Garage
Outdoor Features
- Open Water Access
- Patio
Utilities
- Central Heating and Cooling System
- Well
- Gas Water Heater
- Septic Tank
Community Details
- Property has a Home Owners Association
- Morgan Crk Vill Subdivision
Listing and Financial Details
- Assessor Parcel Number 031151
Map
Home Values in the Area
Average Home Value in this Area
Tax History
| Year | Tax Paid | Tax Assessment Tax Assessment Total Assessment is a certain percentage of the fair market value that is determined by local assessors to be the total taxable value of land and additions on the property. | Land | Improvement |
|---|---|---|---|---|
| 2023 | $7,834 | $599,710 | $140,000 | $459,710 |
| 2022 | $8,132 | $540,701 | $140,000 | $400,701 |
| 2021 | $7,567 | $462,028 | $140,000 | $322,028 |
| 2020 | $6,508 | $402,765 | $110,000 | $292,765 |
| 2019 | $6,160 | $388,663 | $110,000 | $278,663 |
| 2018 | $5,701 | $401,522 | $110,000 | $291,522 |
| 2017 | $5,299 | $306,058 | $84,000 | $222,058 |
| 2016 | $4,817 | $265,206 | $84,000 | $181,206 |
| 2015 | -- | $265,206 | $84,000 | $181,206 |
| 2014 | -- | $273,099 | $84,000 | $189,099 |
Property History
| Date | Event | Price | Change | Sq Ft Price |
|---|---|---|---|---|
| 06/16/2025 06/16/25 | Pending | -- | -- | -- |
| 06/12/2025 06/12/25 | Price Changed | $899,000 | -5.3% | $406 / Sq Ft |
| 06/10/2025 06/10/25 | Price Changed | $949,000 | -5.0% | $429 / Sq Ft |
| 04/05/2025 04/05/25 | For Sale | $999,000 | +100.6% | $452 / Sq Ft |
| 06/23/2020 06/23/20 | Sold | -- | -- | -- |
| 02/06/2020 02/06/20 | Price Changed | $498,000 | -11.1% | $225 / Sq Ft |
| 09/19/2019 09/19/19 | Price Changed | $560,000 | -4.8% | $253 / Sq Ft |
| 02/16/2019 02/16/19 | For Sale | $588,000 | -- | $266 / Sq Ft |
Purchase History
| Date | Type | Sale Price | Title Company |
|---|---|---|---|
| Vendors Lien | -- | Highland Lakes Title | |
| Deed | -- | -- | |
| Warranty Deed | -- | None Avilebel |
Mortgage History
| Date | Status | Loan Amount | Loan Type |
|---|---|---|---|
| Open | $368,000 | New Conventional | |
| Previous Owner | $175,000 | New Conventional |
Similar Homes in Burnet, TX
Source: Highland Lakes Association of REALTORS®
MLS Number: HLM172756
APN: 31151
- 0 Lakeway Unit HLM169421
- 1110 Sunset Ln
- 404 Laurel Ln
- Lot 598 Lakeway
- Lot 416 Lakeway
- 402 Laurel Ln
- Lot 23 County Road 140
- 1013 Council St
- TBD Spring St
- 905 Ridgeway Rd
- TBS Spring St
- 618 Hill St
- 612 Sage St
- County Road 140
- 00 Cr 137
- 231 Wolf Run
- TBD Easy St
- 511 Lakeway
- 701 County Road 130
- 500 Gravel Dr
- 195 Covert Dr
- 515 Co Rd 219a Unit The Getaway
- 206 Cailin Ct
- 105 Northgate Cir
- 300 E 3rd St
- 378 Long Mountain Dr
- 109 Logan Dr
- 106 Logan Dr
- 101 Lake Breeze Dr
- 1504 Rr 261
- 720 N West St
- 702 N Silver St
- 505 E Lamon St
- 15603 Texas 29 Unit 3
- 15603 Texas 29 Unit 4
- 201 S Rhomberg St
- 1333 Spicewood Dr
- 208 County Road 100
- 205 E Elm St
- 800 S Vanderveer St Unit 802
