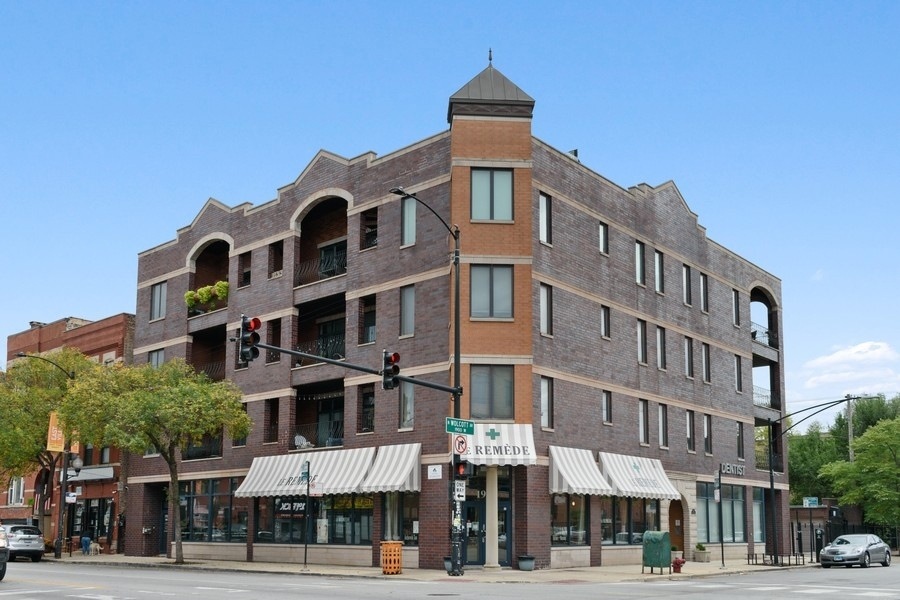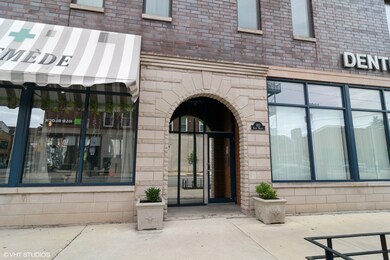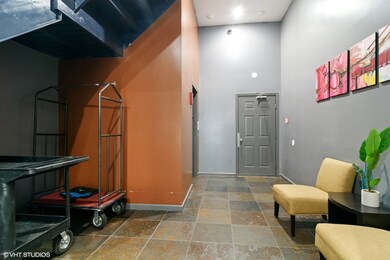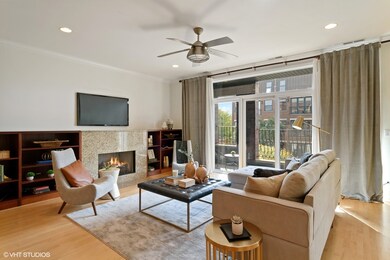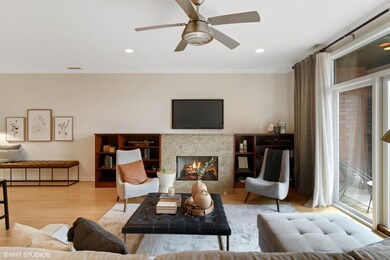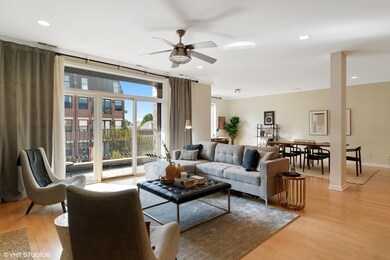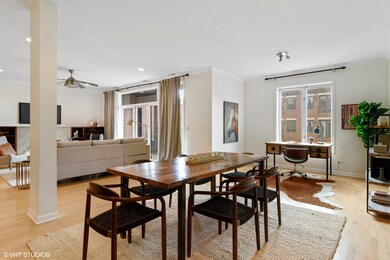810 N Wolcott Ave Unit 3A Chicago, IL 60622
East Village NeighborhoodHighlights
- Wood Flooring
- Elevator
- Balcony
- Whirlpool Bathtub
- Stainless Steel Appliances
- 1-minute walk to Commercial Club Playground Of Chicago
About This Home
Opportunity to live in this East Village boutique elevator building is rare. This 2 bedroom, 2 bathroom condo is special with an extra wide split layout with beautiful finishes, bright living area plus a covered south facing balcony. The bedrooms are situated on the north side of the building, off street. The sizable open concept living area can accommodate a complete set of living room furniture, separate dining with space for an additional sitting area or home office furniture. PLUS a stainless/granite kitchen w/ 42" cabinets is complete with many cabinets, a trash compactor, and an oversized eat-in island. Top that with a recently remodeled spa master bathroom featuring a separate glass enclosed shower, a soaking tub, a beautiful double sink vanity, and a separate toilet room for privacy. Sprawling hardwood floors throughout; gas fireplace; custom built-in cabinetry; ideal closet configurations; in-unit laundry; attached garage parking; & common rooftop deck w/city views.
Listing Agent
@properties Christie's International Real Estate License #475141902 Listed on: 11/11/2025

Condo Details
Home Type
- Condominium
Est. Annual Taxes
- $9,992
Year Built
- Built in 2004
Parking
- 1 Car Garage
- Parking Included in Price
Home Design
- Entry on the 3rd floor
- Brick Exterior Construction
Interior Spaces
- 1,766 Sq Ft Home
- 4-Story Property
- Family Room
- Living Room with Fireplace
- Combination Dining and Living Room
- Storage
- Wood Flooring
Kitchen
- Range
- Microwave
- Dishwasher
- Stainless Steel Appliances
- Disposal
Bedrooms and Bathrooms
- 2 Bedrooms
- 2 Potential Bedrooms
- 2 Full Bathrooms
- Dual Sinks
- Whirlpool Bathtub
- Separate Shower
Laundry
- Laundry Room
- Dryer
- Washer
Outdoor Features
- Balcony
Utilities
- Forced Air Heating and Cooling System
- Heating System Uses Natural Gas
- Lake Michigan Water
Listing and Financial Details
- Security Deposit $3,600
- Property Available on 11/15/25
- Rent includes water, snow removal
- 12 Month Lease Term
Community Details
Overview
- 12 Units
- Property managed by Forth Group
Pet Policy
- No Pets Allowed
Additional Features
- Elevator
- Resident Manager or Management On Site
Map
Source: Midwest Real Estate Data (MRED)
MLS Number: 12510751
APN: 17-06-434-047-1007
- 1921 W Chicago Ave
- 1934 W Superior St
- 1947 W Chicago Ave
- 819 N Damen Ave Unit 3
- 1830 W Huron St Unit 2
- 1801 W Chicago Ave Unit 4E
- 1811 W Superior St
- 856 N Winchester Ave Unit 3
- 2005 W Huron St Unit 1
- 908 N Winchester Ave
- 2037 W Rice St
- 918 N Winchester Ave Unit 4
- 814 N Hermitage Ave
- 926 N Winchester Ave Unit 3
- 1819 W Erie St
- 830 N Hermitage Ave Unit 2
- 911 N Wood St Unit 2
- 2036 W Erie St
- 1609 W Superior St
- 1707 W Chicago Ave
- 842 N Wolcott Ave Unit 4
- 842 N Wolcott Ave Unit B
- 842 N Wolcott Ave Unit Flat B
- 822 N Winchester Ave Unit 1R
- 822 N Winchester Ave Unit 1F
- 2002 W Chicago Ave Unit 2R
- 2000-2002 W Chicago Ave
- 1804 W Superior St Unit 1804
- 844 N Wood St Unit 1
- 844 N Wood St Unit 2
- 1803 W Superior St Unit GDN
- 913 N Honore St
- 916 N Wood St
- 908 N Damen Ave Unit 3F
- 1838 W Erie St
- 2046 W Chicago Ave Unit ID1244960P
- 2048 W Chicago Ave Unit ID1244904P
- 2048 W Chicago Ave Unit ID1244903P
- 823 N Hoyne Ave Unit Apartment 2
- 1815 W Augusta Blvd Unit 1
