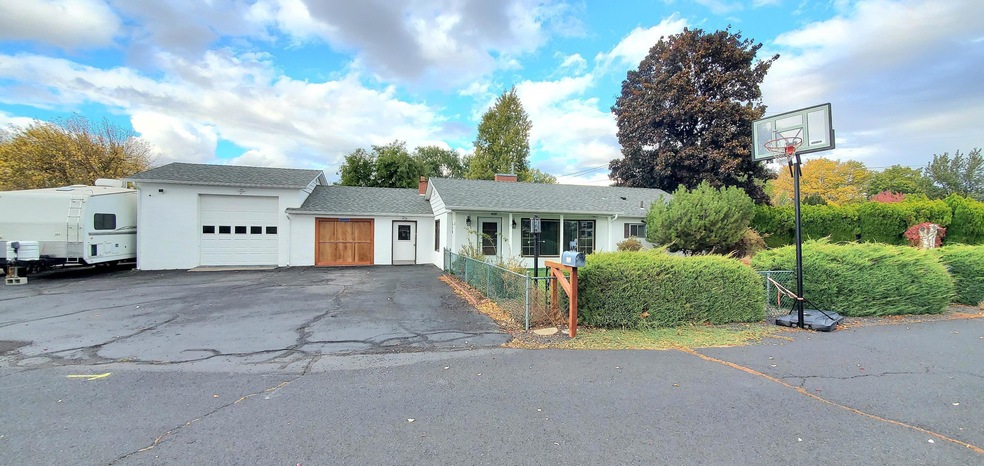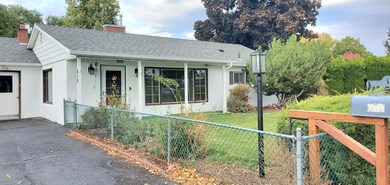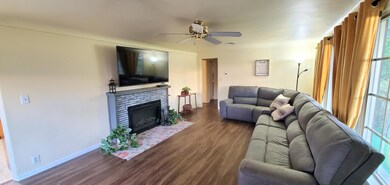
810 NE Crest Dr Prineville, OR 97754
Estimated payment $2,672/month
Highlights
- RV Access or Parking
- No HOA
- 1 Car Attached Garage
- Ranch Style House
- Neighborhood Views
- Double Pane Windows
About This Home
Beautiful home on hard to find large lot, located in the heart of Prineville. Home has had many updates but still maintains the classic mid-modern feel that makes it very unique. Homey living room welcomes you with large picture windows. Kitchen has had cabinets restored to original sparkle and enjoy gatherings around your dining room table with formal dining area located right off of the kitchen. 3 bedrooms and 2 baths gives you plenty of living comfort. Lots of extra space and storage with garage and attached workshop/storage. The wrap around yard is perfect for outdoor entertaining with a covered patio off dining room. This home is truly a hidden gem! Check it out today!
Home Details
Home Type
- Single Family
Est. Annual Taxes
- $2,882
Year Built
- Built in 1951
Lot Details
- 0.27 Acre Lot
- Fenced
- Landscaped
- Front and Back Yard Sprinklers
- Property is zoned R1; Limited Residential, R1; Limited Residential
Parking
- 1 Car Attached Garage
- Workshop in Garage
- RV Access or Parking
Home Design
- Ranch Style House
- Stem Wall Foundation
- Frame Construction
- Composition Roof
Interior Spaces
- 1,482 Sq Ft Home
- Ceiling Fan
- Gas Fireplace
- Double Pane Windows
- Vinyl Clad Windows
- Living Room
- Dining Room
- Neighborhood Views
- Laundry Room
Kitchen
- <<OvenToken>>
- Range<<rangeHoodToken>>
- Dishwasher
- Disposal
Flooring
- Carpet
- Laminate
- Tile
Bedrooms and Bathrooms
- 3 Bedrooms
- 2 Full Bathrooms
- <<tubWithShowerToken>>
Home Security
- Carbon Monoxide Detectors
- Fire and Smoke Detector
Outdoor Features
- Patio
- Shed
Schools
- Barnes Butte Elementary School
- Crook County Middle School
- Crook County High School
Utilities
- Central Air
- Heating System Uses Natural Gas
- Natural Gas Connected
- Water Heater
Community Details
- No Home Owners Association
- Valley Subdivision
Listing and Financial Details
- Legal Lot and Block 7 / 3
- Assessor Parcel Number 7912
Map
Home Values in the Area
Average Home Value in this Area
Tax History
| Year | Tax Paid | Tax Assessment Tax Assessment Total Assessment is a certain percentage of the fair market value that is determined by local assessors to be the total taxable value of land and additions on the property. | Land | Improvement |
|---|---|---|---|---|
| 2024 | $2,882 | $178,730 | -- | -- |
| 2023 | $2,783 | $173,530 | $0 | $0 |
| 2022 | $2,697 | $168,480 | $0 | $0 |
| 2021 | $2,682 | $163,580 | $0 | $0 |
| 2020 | $2,609 | $158,820 | $0 | $0 |
| 2019 | $2,520 | $149,703 | $0 | $0 |
| 2018 | $2,453 | $149,703 | $0 | $0 |
| 2017 | $2,411 | $145,343 | $0 | $0 |
| 2016 | $2,306 | $137,000 | $0 | $0 |
| 2015 | $2,190 | $137,000 | $0 | $0 |
| 2013 | -- | $116,890 | $0 | $0 |
Property History
| Date | Event | Price | Change | Sq Ft Price |
|---|---|---|---|---|
| 04/01/2025 04/01/25 | Pending | -- | -- | -- |
| 12/19/2024 12/19/24 | Price Changed | $439,000 | -1.3% | $296 / Sq Ft |
| 11/15/2024 11/15/24 | For Sale | $445,000 | +11.3% | $300 / Sq Ft |
| 07/11/2023 07/11/23 | Sold | $400,000 | -5.9% | $270 / Sq Ft |
| 06/06/2023 06/06/23 | Pending | -- | -- | -- |
| 05/31/2023 05/31/23 | For Sale | $425,000 | +26.9% | $287 / Sq Ft |
| 03/26/2021 03/26/21 | Sold | $335,000 | -4.0% | $226 / Sq Ft |
| 02/08/2021 02/08/21 | Pending | -- | -- | -- |
| 12/15/2020 12/15/20 | For Sale | $349,000 | +45.7% | $235 / Sq Ft |
| 09/08/2017 09/08/17 | Sold | $239,500 | 0.0% | $162 / Sq Ft |
| 07/08/2017 07/08/17 | Pending | -- | -- | -- |
| 06/28/2017 06/28/17 | For Sale | $239,500 | -- | $162 / Sq Ft |
Purchase History
| Date | Type | Sale Price | Title Company |
|---|---|---|---|
| Warranty Deed | $335,000 | Western Title & Escrow | |
| Warranty Deed | $239,500 | Amerititle | |
| Bargain Sale Deed | -- | None Available | |
| Interfamily Deed Transfer | -- | None Available | |
| Bargain Sale Deed | -- | None Available |
Mortgage History
| Date | Status | Loan Amount | Loan Type |
|---|---|---|---|
| Open | $34,000 | Credit Line Revolving | |
| Open | $268,000 | New Conventional | |
| Previous Owner | $241,895 | New Conventional | |
| Previous Owner | $65,000 | New Conventional | |
| Previous Owner | $70,000 | Credit Line Revolving |
Similar Homes in Prineville, OR
Source: Oregon Datashare
MLS Number: 220192708
APN: 007912
- 809 NE 8th St
- 750 NE Ochoco Ave
- 795 NE Ochoco Ave
- 1288 NE Littleton Ln
- 1214 NE Loper Ave
- 912 NE Del Rio Ave
- 1391 NE Del Norte Ave
- 871 NE Whistle Way
- 485 NE 7th St
- 742 NE Union Loop
- 1240 NE Tyler St
- 745 NE Union Loop
- 733 NE 3rd St
- 1449 NE Hudspeth Rd
- 787 NE Union Loop
- 1437 NE Whistle Way
- 1425 NE Whistle Way
- 1415 NE Whistle Way
- 1293 NE Whistle Way
- 1371 NE Whistle Way






