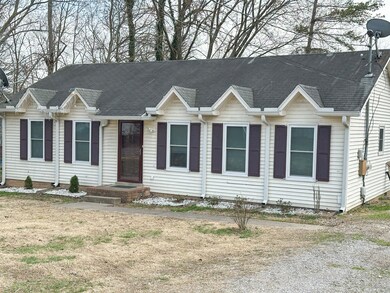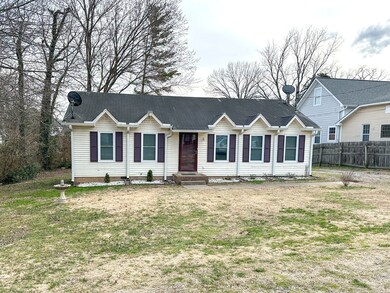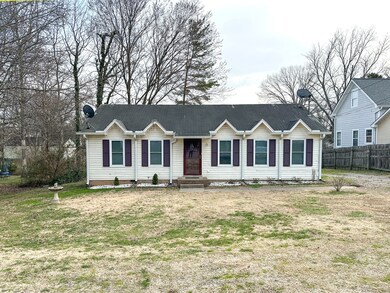
810 Summer Hill Ln La Vergne, TN 37086
Highlights
- No HOA
- Central Heating
- Property has 1 Level
- Cooling Available
About This Home
As of April 2025Home to sell at public auction on Thursday, March 27th at 4pm. Three Bedroom Home - Siding Home in Farmingdale Estates, The home consists of 3 bedrooms, 1 bath, living room, kitchen, and separate utility room. Outdoors consists of 80x125 yard, one car carport, and storage building. The home is vacant and ready for new occupants. TERMS: 10% down day of sale, balance due in 30 days. 10% Buyer’s Premium added to bid to determine final sale price. TAXES: Prorated POSSESSION: With Deed
Home Details
Home Type
- Single Family
Est. Annual Taxes
- $1,184
Year Built
- Built in 1985
Lot Details
- 10,454 Sq Ft Lot
- Lot Dimensions are 80 x 125
Home Design
- Vinyl Siding
Interior Spaces
- 1,050 Sq Ft Home
- Property has 1 Level
- Laminate Flooring
- Crawl Space
- Oven or Range
Bedrooms and Bathrooms
- 3 Main Level Bedrooms
- 1 Full Bathroom
Parking
- 1 Parking Space
- 1 Carport Space
Schools
- Rock Springs Elementary School
- Rock Springs Middle School
- Stewarts Creek High School
Utilities
- Cooling Available
- Central Heating
Community Details
- No Home Owners Association
- Farmingdale Est Sec 3 Subdivision
Listing and Financial Details
- Assessor Parcel Number 029A B 00400 R0017669
Ownership History
Purchase Details
Home Financials for this Owner
Home Financials are based on the most recent Mortgage that was taken out on this home.Purchase Details
Home Financials for this Owner
Home Financials are based on the most recent Mortgage that was taken out on this home.Purchase Details
Purchase Details
Purchase Details
Similar Homes in La Vergne, TN
Home Values in the Area
Average Home Value in this Area
Purchase History
| Date | Type | Sale Price | Title Company |
|---|---|---|---|
| Warranty Deed | $236,500 | Rudy Title | |
| Warranty Deed | $236,500 | Rudy Title | |
| Warranty Deed | $190,000 | Rudy Title & Escrow Llc | |
| Deed | $81,900 | -- | |
| Deed | $73,400 | -- | |
| Deed | $87,000 | -- |
Mortgage History
| Date | Status | Loan Amount | Loan Type |
|---|---|---|---|
| Open | $236,250 | Construction | |
| Closed | $236,250 | Construction | |
| Previous Owner | $7,946 | FHA |
Property History
| Date | Event | Price | Change | Sq Ft Price |
|---|---|---|---|---|
| 07/01/2025 07/01/25 | For Sale | $329,900 | +39.5% | $314 / Sq Ft |
| 04/25/2025 04/25/25 | Sold | $236,500 | 0.0% | $225 / Sq Ft |
| 03/27/2025 03/27/25 | Pending | -- | -- | -- |
| 03/18/2025 03/18/25 | For Sale | $236,500 | +24.5% | $225 / Sq Ft |
| 09/24/2021 09/24/21 | Sold | $190,000 | -9.5% | $180 / Sq Ft |
| 09/13/2021 09/13/21 | Pending | -- | -- | -- |
| 09/07/2021 09/07/21 | For Sale | $210,000 | -- | $199 / Sq Ft |
Tax History Compared to Growth
Tax History
| Year | Tax Paid | Tax Assessment Tax Assessment Total Assessment is a certain percentage of the fair market value that is determined by local assessors to be the total taxable value of land and additions on the property. | Land | Improvement |
|---|---|---|---|---|
| 2025 | $1,184 | $49,075 | $13,750 | $35,325 |
| 2024 | $1,184 | $49,075 | $13,750 | $35,325 |
| 2023 | $895 | $47,700 | $13,750 | $33,950 |
| 2022 | $771 | $47,700 | $13,750 | $33,950 |
| 2021 | $697 | $31,425 | $7,750 | $23,675 |
| 2020 | $697 | $31,425 | $7,750 | $23,675 |
| 2019 | $697 | $31,425 | $7,750 | $23,675 |
| 2018 | $883 | $31,425 | $0 | $0 |
| 2017 | $790 | $21,750 | $0 | $0 |
| 2016 | $790 | $21,750 | $0 | $0 |
| 2015 | $795 | $21,750 | $0 | $0 |
| 2014 | $541 | $21,750 | $0 | $0 |
| 2013 | -- | $19,975 | $0 | $0 |
Agents Affiliated with this Home
-
Marco Gerges

Seller's Agent in 2025
Marco Gerges
Dream Homes Realty
(615) 593-5123
7 Total Sales
-
Bob Bugg

Seller's Agent in 2025
Bob Bugg
Parks Auction & Realty
(615) 456-4042
1 in this area
54 Total Sales
-
Mary Yousef
M
Seller Co-Listing Agent in 2025
Mary Yousef
Dream Homes Realty
(615) 712-6639
5 Total Sales
-
Brad Elam

Seller's Agent in 2021
Brad Elam
Elam Real Estate
(931) 273-4116
6 in this area
322 Total Sales
-
David Maxwell

Buyer's Agent in 2021
David Maxwell
Benchmark Realty, LLC
(615) 430-7792
2 in this area
53 Total Sales
Map
Source: Realtracs
MLS Number: 2805566
APN: 029A-B-004.00-000
- 798 Summer Hill Ln
- 582 Autumn Ct
- 5105 Mountain Breeze Ct
- 2106 Debbie Ln
- 102 Harrier Ct
- 2107 Debbie Ln
- 106 Shrike Ct
- 626 Knollwood Dr
- 412 Penfold Alley
- 331 Caxton Alley
- 254 Savoy Loop
- 362 Savoy Loop
- 708 Brushy Ridge Dr
- 330 Caxton Alley
- 336 Caxton Alley
- 1012 Stoneleigh Ln
- 334 Caxton Alley
- 7363 Carothers Rd Unit 526-001
- 7363 Carothers Rd Unit 526-002
- 7363 Carothers Rd Unit 526-101





