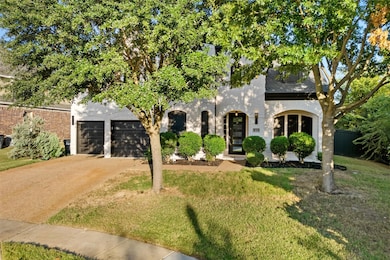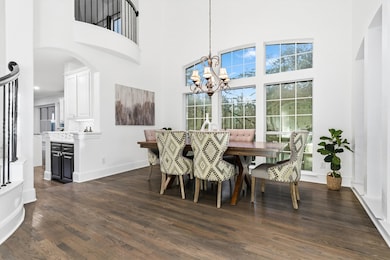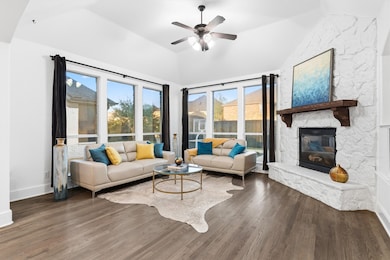810 Summerfield Prosper, TX 75078
Estimated payment $6,161/month
Highlights
- Popular Property
- Golf Course Community
- Pool and Spa
- Cynthia A. Cockrell Elementary School Rated A
- Fitness Center
- Gated Community
About This Home
Welcome to 810 Summerfield Drive, an exceptional luxury home located in the highly sought-after Gentle Creek Estates in Prosper. This stunning residence perfectly blends sophistication and comfort, offering a light, bright, and beautifully updated interior designed for modern living. From the moment you enter, you’re greeted by soaring ceilings, elegant finishes, and an open-concept layout that flows effortlessly from one space to the next. The gourmet kitchen is a showpiece, featuring premium appliances, sleek countertops, and a spacious waterfall island that makes entertaining a joy. The inviting living areas are filled with natural light and offer picturesque views of the resort-style backyard. Step outside to your own private paradise complete with a sparkling pool, lush landscaping, and plenty of room for outdoor dining and relaxation. Nestled within Gentle Creek Estates, residents enjoy access to world-class amenities including a championship golf course, scenic walking trails, and serene community lakes. Combining timeless elegance with luxurious updates, this home offers an extraordinary lifestyle in one of Prosper’s most prestigious neighborhoods.
Listing Agent
eXp Realty LLC Brokerage Phone: 646-943-3879 License #0746736 Listed on: 10/21/2025

Home Details
Home Type
- Single Family
Est. Annual Taxes
- $13,281
Year Built
- Built in 2007
Lot Details
- 10,193 Sq Ft Lot
- Cul-De-Sac
- Stone Wall
- Wrought Iron Fence
- Interior Lot
- Sprinkler System
- Back Yard
HOA Fees
- $81 Monthly HOA Fees
Parking
- 3 Car Attached Garage
- Front Facing Garage
- Tandem Parking
Home Design
- Traditional Architecture
- Brick Exterior Construction
- Slab Foundation
- Composition Roof
Interior Spaces
- 4,271 Sq Ft Home
- 2-Story Property
- Open Floorplan
- Decorative Lighting
- Living Room with Fireplace
- 2 Fireplaces
- Den with Fireplace
- Washer and Dryer Hookup
Kitchen
- Electric Oven
- Electric Cooktop
- Microwave
- Dishwasher
- Kitchen Island
Flooring
- Wood
- Marble
- Ceramic Tile
Bedrooms and Bathrooms
- 4 Bedrooms
Pool
- Pool and Spa
- In Ground Pool
- Pool Water Feature
Schools
- Cynthia A Cockrell Elementary School
- Walnut Grove High School
Utilities
- Central Heating and Cooling System
- High Speed Internet
- Cable TV Available
Listing and Financial Details
- Legal Lot and Block 1 / B
- Assessor Parcel Number R846800B00101
Community Details
Overview
- Association fees include management
- Sbb Management Association
- Gentle Creek Estates Ph Four Subdivision
- Community Lake
Recreation
- Golf Course Community
- Community Playground
- Fitness Center
- Community Pool
- Park
- Trails
Additional Features
- Clubhouse
- Gated Community
Map
Home Values in the Area
Average Home Value in this Area
Tax History
| Year | Tax Paid | Tax Assessment Tax Assessment Total Assessment is a certain percentage of the fair market value that is determined by local assessors to be the total taxable value of land and additions on the property. | Land | Improvement |
|---|---|---|---|---|
| 2025 | $11,131 | $733,850 | $209,000 | $586,603 |
| 2024 | $11,131 | $667,136 | $193,325 | $605,427 |
| 2023 | $11,131 | $606,487 | $193,325 | $643,050 |
| 2022 | $12,056 | $551,352 | $161,975 | $557,098 |
| 2021 | $11,125 | $501,229 | $114,950 | $386,279 |
| 2020 | $10,725 | $457,462 | $94,050 | $363,412 |
| 2019 | $11,210 | $457,168 | $94,050 | $363,118 |
| 2018 | $11,198 | $454,838 | $94,050 | $360,788 |
| 2017 | $10,611 | $482,750 | $78,375 | $404,375 |
| 2016 | $9,715 | $391,795 | $63,000 | $328,795 |
| 2015 | $8,220 | $387,487 | $63,000 | $324,487 |
Property History
| Date | Event | Price | List to Sale | Price per Sq Ft |
|---|---|---|---|---|
| 10/21/2025 10/21/25 | For Sale | $950,000 | -- | $222 / Sq Ft |
Purchase History
| Date | Type | Sale Price | Title Company |
|---|---|---|---|
| Vendors Lien | -- | Associate Title | |
| Vendors Lien | -- | Ctic |
Mortgage History
| Date | Status | Loan Amount | Loan Type |
|---|---|---|---|
| Open | $327,000 | New Conventional | |
| Previous Owner | $344,000 | Purchase Money Mortgage |
Source: North Texas Real Estate Information Systems (NTREIS)
MLS Number: 21093000
APN: R-8468-00B-0010-1
- 2801 Meadow Ridge Dr
- 1091 Broadmoor Ln
- 2610 Meadow Ridge Dr
- 861 Wind Brook Ln
- 950 Woodstream Dr
- 2821 Vista View Ln
- 2911 Blackthorn Dr
- 2901 Lakeview Dr
- 1190 Crooked Stick Dr
- 1181 Terrace Manor Dr
- 2800 Silverglade Ct
- 2871 Creekwood Ln
- TBD 1400 W Unit 3
- TBD 1400 W Unit 2
- TBD 1400 W Unit 4
- 3060 Gentle Creek Trail
- 1610 Rock Ridge Dr
- 1311 Crooked Stick Dr
- 2161 Meadow View Dr
- 2120 Meadow View Dr
- 2871 Creekwood Ln
- 981 Deer Run Ln
- 1840 Shavano Way
- 1248 Arkansas Springs St
- 1232 Arkansas Springs St
- 1236 Arkansas Springs St
- 1228 Arkansas Springs St
- 4408 Elm Springs St
- 1216 Eureka Springs St
- 2030 Cattle Dr
- 1520 Winchester Dr
- 1604 Prosper Dr
- 9083 Prestonview Dr
- 3011 Whitby St
- 1424 Bird Cherry Ln
- 730 Moorland Pass Dr
- 1625 Daisy Corner Dr
- 1507 River Hill Dr
- 1708 Daisy Corner Dr
- 1950 Thackery Ln






