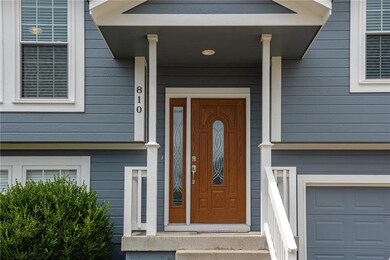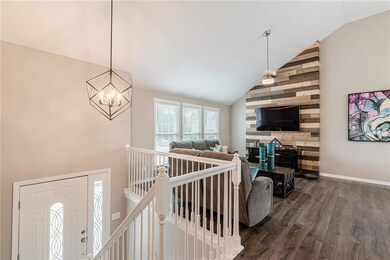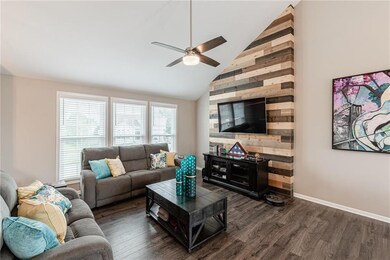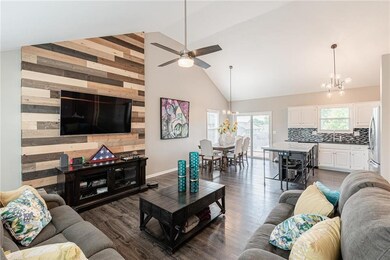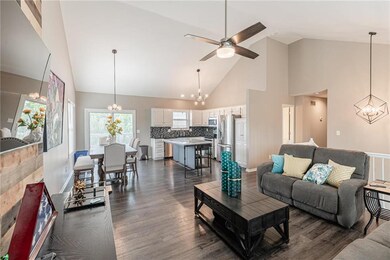
810 Tabitha Ln Greenwood, MO 64034
Highlights
- Deck
- Vaulted Ceiling
- 1 Fireplace
- Greenwood Elementary School Rated A
- Traditional Architecture
- Granite Countertops
About This Home
As of September 2020NEW NEW NEW!! Renovated home complete with open floor plan, vaulted ceilings, and all new engineered hardwood throughout. Kitchen complete with new Island, new granite counter tops, new back splash, new appliances. Stunning Master suite is complete with new carpet, walk in closet, totally renovated bathroom featuring large walk in shower and double vanity. Large daylight basement living space can we used as fourth bedroom. New roof April 2020, New Deck 2019, new windows, new exterior and interior paint & more!
Last Agent to Sell the Property
ReeceNichols - Lees Summit License #2013019594 Listed on: 07/17/2020

Home Details
Home Type
- Single Family
Est. Annual Taxes
- $2,827
Year Built
- Built in 2000
Lot Details
- 9,583 Sq Ft Lot
- Wood Fence
- Level Lot
Parking
- 2 Car Attached Garage
- Inside Entrance
- Front Facing Garage
Home Design
- Traditional Architecture
- Split Level Home
- Composition Roof
- Wood Siding
Interior Spaces
- Wet Bar: Ceramic Tiles, Shower Over Tub, Vinyl, All Carpet, Double Vanity, Shower Only, Cathedral/Vaulted Ceiling, Ceiling Fan(s), Walk-In Closet(s), Granite Counters, Hardwood, Pantry
- Built-In Features: Ceramic Tiles, Shower Over Tub, Vinyl, All Carpet, Double Vanity, Shower Only, Cathedral/Vaulted Ceiling, Ceiling Fan(s), Walk-In Closet(s), Granite Counters, Hardwood, Pantry
- Vaulted Ceiling
- Ceiling Fan: Ceramic Tiles, Shower Over Tub, Vinyl, All Carpet, Double Vanity, Shower Only, Cathedral/Vaulted Ceiling, Ceiling Fan(s), Walk-In Closet(s), Granite Counters, Hardwood, Pantry
- Skylights
- 1 Fireplace
- Thermal Windows
- Shades
- Plantation Shutters
- Drapes & Rods
- Family Room
- Combination Kitchen and Dining Room
- Laundry on lower level
- Finished Basement
Kitchen
- Kitchen Island
- Granite Countertops
- Laminate Countertops
Flooring
- Wall to Wall Carpet
- Linoleum
- Laminate
- Stone
- Ceramic Tile
- Luxury Vinyl Plank Tile
- Luxury Vinyl Tile
Bedrooms and Bathrooms
- 3 Bedrooms
- Cedar Closet: Ceramic Tiles, Shower Over Tub, Vinyl, All Carpet, Double Vanity, Shower Only, Cathedral/Vaulted Ceiling, Ceiling Fan(s), Walk-In Closet(s), Granite Counters, Hardwood, Pantry
- Walk-In Closet: Ceramic Tiles, Shower Over Tub, Vinyl, All Carpet, Double Vanity, Shower Only, Cathedral/Vaulted Ceiling, Ceiling Fan(s), Walk-In Closet(s), Granite Counters, Hardwood, Pantry
- 2 Full Bathrooms
- Double Vanity
- <<tubWithShowerToken>>
Outdoor Features
- Deck
- Enclosed patio or porch
Schools
- Greenwood Elementary School
- Lee's Summit High School
Utilities
- Central Heating and Cooling System
Community Details
- Rolling Meadows Subdivision
Listing and Financial Details
- Assessor Parcel Number 70-740-18-20-00-0-00-000
Ownership History
Purchase Details
Home Financials for this Owner
Home Financials are based on the most recent Mortgage that was taken out on this home.Purchase Details
Home Financials for this Owner
Home Financials are based on the most recent Mortgage that was taken out on this home.Purchase Details
Home Financials for this Owner
Home Financials are based on the most recent Mortgage that was taken out on this home.Purchase Details
Home Financials for this Owner
Home Financials are based on the most recent Mortgage that was taken out on this home.Purchase Details
Home Financials for this Owner
Home Financials are based on the most recent Mortgage that was taken out on this home.Similar Homes in Greenwood, MO
Home Values in the Area
Average Home Value in this Area
Purchase History
| Date | Type | Sale Price | Title Company |
|---|---|---|---|
| Warranty Deed | -- | Continental Land Title | |
| Warranty Deed | -- | None Available | |
| Warranty Deed | -- | Ort | |
| Warranty Deed | -- | Ctic | |
| Warranty Deed | -- | Coffelt Land Title |
Mortgage History
| Date | Status | Loan Amount | Loan Type |
|---|---|---|---|
| Open | $253,657 | New Conventional | |
| Closed | $254,308 | FHA | |
| Previous Owner | $154,646 | FHA | |
| Previous Owner | $141,816 | VA | |
| Previous Owner | $143,666 | VA | |
| Previous Owner | $148,117 | VA | |
| Previous Owner | $154,000 | Purchase Money Mortgage | |
| Previous Owner | $101,750 | Purchase Money Mortgage |
Property History
| Date | Event | Price | Change | Sq Ft Price |
|---|---|---|---|---|
| 09/10/2020 09/10/20 | Sold | -- | -- | -- |
| 07/18/2020 07/18/20 | Pending | -- | -- | -- |
| 07/17/2020 07/17/20 | For Sale | $259,000 | +62.0% | $149 / Sq Ft |
| 08/07/2015 08/07/15 | Sold | -- | -- | -- |
| 07/04/2015 07/04/15 | Pending | -- | -- | -- |
| 07/02/2015 07/02/15 | For Sale | $159,900 | -- | $96 / Sq Ft |
Tax History Compared to Growth
Tax History
| Year | Tax Paid | Tax Assessment Tax Assessment Total Assessment is a certain percentage of the fair market value that is determined by local assessors to be the total taxable value of land and additions on the property. | Land | Improvement |
|---|---|---|---|---|
| 2024 | $3,490 | $50,994 | $5,257 | $45,737 |
| 2023 | $3,490 | $50,994 | $6,975 | $44,019 |
| 2022 | $3,174 | $40,850 | $4,712 | $36,138 |
| 2021 | $3,248 | $40,850 | $4,712 | $36,138 |
| 2020 | $2,877 | $35,601 | $4,712 | $30,889 |
| 2019 | $2,827 | $35,601 | $4,712 | $30,889 |
| 2018 | $2,580 | $30,076 | $4,115 | $25,961 |
| 2017 | $2,580 | $30,076 | $4,115 | $25,961 |
| 2016 | $2,587 | $29,393 | $5,909 | $23,484 |
| 2014 | $2,539 | $28,179 | $5,907 | $22,272 |
Agents Affiliated with this Home
-
Nicole Shipley

Seller's Agent in 2020
Nicole Shipley
ReeceNichols - Lees Summit
(816) 509-2120
48 in this area
133 Total Sales
-
KBT KCN Team
K
Buyer's Agent in 2020
KBT KCN Team
ReeceNichols - Lees Summit
(913) 293-6662
121 in this area
2,125 Total Sales
-
Marian Coast

Seller's Agent in 2015
Marian Coast
BHG Kansas City Homes
(913) 850-2436
4 in this area
126 Total Sales
Map
Source: Heartland MLS
MLS Number: 2231448
APN: 70-740-18-20-00-0-00-000
- 1010 Bellflower Ln
- 821 Eve Orchid Dr
- 1203 Bradford Dr
- 1208 Bradford Dr
- 1208 Dogwood Dr
- 1206 Birch Dr
- 13 Tahoma Ridge
- 34 Sequoyah Point
- 1412 Bradford Dr
- 1210 Huntington Ln
- 1302 Huntington Ln
- 2225 Austin Ln
- 701 16th Ave S
- 1803 Brent Ln
- 215 Pinetree Dr
- 331 N Winnebago Dr
- 608 Walnut St
- 405 17th Ave S
- 4490 SE Doc Henry Rd
- 604 20th Ave S


