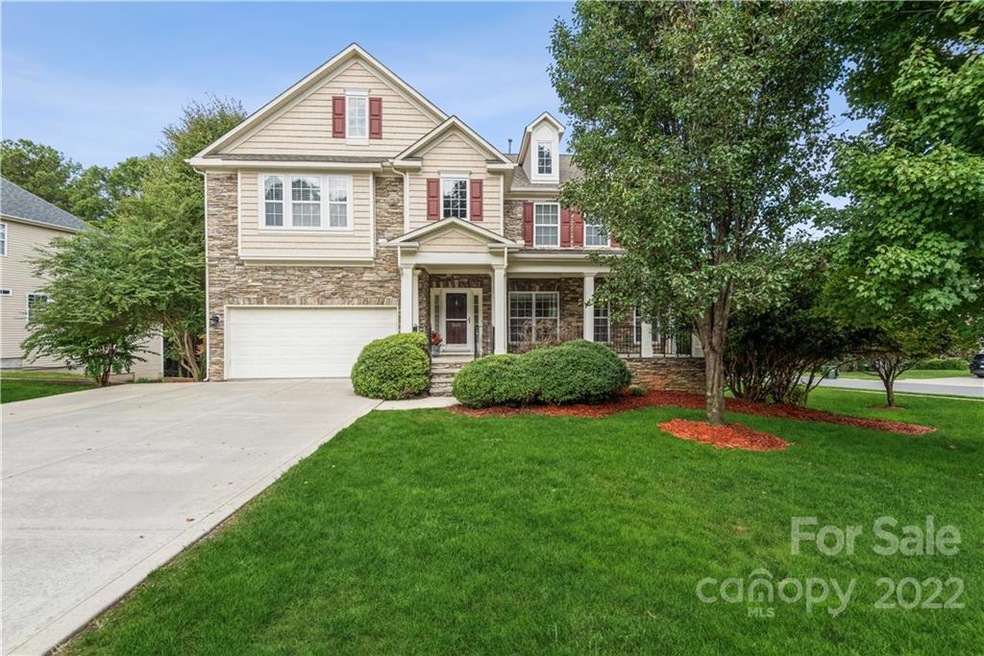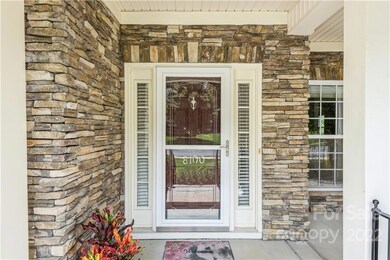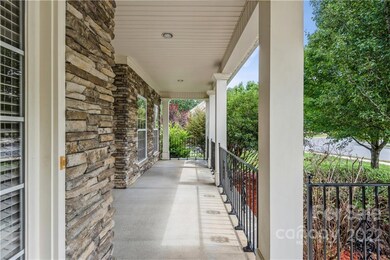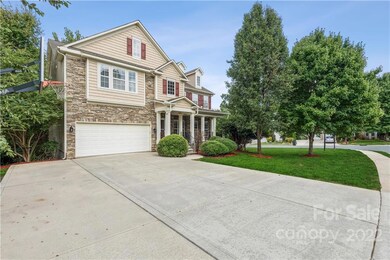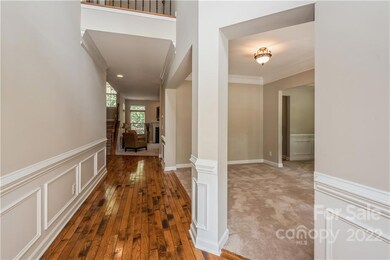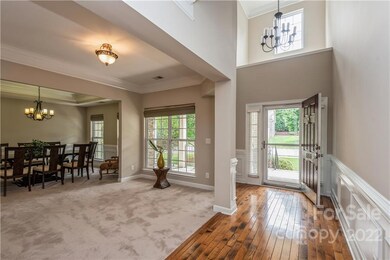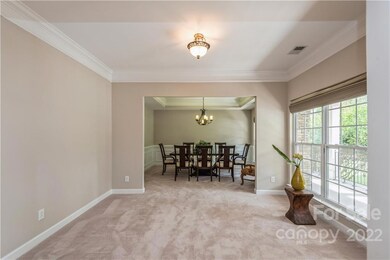
8100 Brisbin Dr Waxhaw, NC 28173
Highlights
- Wooded Lot
- Wood Flooring
- Community Pool
- Sandy Ridge Elementary School Rated A
- Corner Lot
- Attached Garage
About This Home
As of October 2022Not to be missed! This beautiful home in Providence Grove Waxhaw in the desirable Marvin School district.
5 bedrooms 4 bathrooms with a finished walk out basement!
Freshly painted, new carpet, newly refinished deck for relaxing. New gas range and dishwasher. Vaulted foyer, the formal sitting and dining room welcome you into this open plan. Spacious kitchen with granite counters, island with breakfast bar. Large eat in kitchen flows into the sunroom with views of the mature landscaping. Fireplace in the living room for cozy evenings. Guest room on main floor with full bath.Upstairs has four more bedrooms. A huge primary with ensuite bath & double closets. 3 more bedrooms with large closet space and a full bathroom with double vanity.
The possibilities are endless in the finished basement. Large open space with kitchen, surround sound, full bathroom 2 extra rooms for office or home gym. You decide!
You wont be disappointed with all this home has to offer!
Last Agent to Sell the Property
Coldwell Banker Realty License #285243 Listed on: 09/09/2022

Last Buyer's Agent
Vanja Goswami
NorthGroup Real Estate LLC License #309617

Home Details
Home Type
- Single Family
Est. Annual Taxes
- $5,059
Year Built
- Built in 2005
Lot Details
- Lot Dimensions are 82'x66'x87'x13'x17'x34'x76'x196'
- Corner Lot
- Wooded Lot
- Zoning described as AJ%
HOA Fees
- $66 Monthly HOA Fees
Parking
- Attached Garage
Home Design
- Vinyl Siding
- Stone Veneer
Interior Spaces
- Ceiling Fan
- Family Room with Fireplace
Kitchen
- Electric Range
- Dishwasher
- Kitchen Island
Flooring
- Wood
- Linoleum
- Laminate
Bedrooms and Bathrooms
- 5 Bedrooms
- 4 Full Bathrooms
Schools
- Sandy Ridge Elementary School
- Marvin Ridge Middle School
- Marvin Ridge High School
Utilities
- Heat Pump System
- Gas Water Heater
Listing and Financial Details
- Assessor Parcel Number 06-159-177
Community Details
Overview
- Cedar Association, Phone Number (704) 644-8808
- Providence Grove Subdivision
- Mandatory home owners association
Recreation
- Community Playground
- Community Pool
- Trails
Ownership History
Purchase Details
Purchase Details
Home Financials for this Owner
Home Financials are based on the most recent Mortgage that was taken out on this home.Purchase Details
Home Financials for this Owner
Home Financials are based on the most recent Mortgage that was taken out on this home.Similar Homes in Waxhaw, NC
Home Values in the Area
Average Home Value in this Area
Purchase History
| Date | Type | Sale Price | Title Company |
|---|---|---|---|
| Quit Claim Deed | -- | None Listed On Document | |
| Warranty Deed | $650,000 | -- | |
| Warranty Deed | $382,000 | -- |
Mortgage History
| Date | Status | Loan Amount | Loan Type |
|---|---|---|---|
| Previous Owner | $570,000 | New Conventional | |
| Previous Owner | $316,000 | Unknown | |
| Previous Owner | $100,000 | Credit Line Revolving | |
| Previous Owner | $305,120 | New Conventional | |
| Previous Owner | $38,100 | Credit Line Revolving |
Property History
| Date | Event | Price | Change | Sq Ft Price |
|---|---|---|---|---|
| 07/19/2025 07/19/25 | For Sale | $960,000 | +47.7% | $196 / Sq Ft |
| 10/12/2022 10/12/22 | Sold | $650,000 | +0.6% | $133 / Sq Ft |
| 09/09/2022 09/09/22 | For Sale | $645,900 | -- | $132 / Sq Ft |
Tax History Compared to Growth
Tax History
| Year | Tax Paid | Tax Assessment Tax Assessment Total Assessment is a certain percentage of the fair market value that is determined by local assessors to be the total taxable value of land and additions on the property. | Land | Improvement |
|---|---|---|---|---|
| 2024 | $5,059 | $493,400 | $74,000 | $419,400 |
| 2023 | $4,955 | $488,200 | $74,000 | $414,200 |
| 2022 | $4,955 | $488,200 | $74,000 | $414,200 |
| 2021 | $4,947 | $488,200 | $74,000 | $414,200 |
| 2020 | $2,781 | $354,900 | $58,500 | $296,400 |
| 2019 | $4,154 | $354,900 | $58,500 | $296,400 |
| 2018 | $2,787 | $354,900 | $58,500 | $296,400 |
| 2017 | $4,196 | $354,900 | $58,500 | $296,400 |
| 2016 | $2,847 | $354,900 | $58,500 | $296,400 |
| 2015 | $2,891 | $354,900 | $58,500 | $296,400 |
| 2014 | $2,785 | $396,640 | $38,500 | $358,140 |
Agents Affiliated with this Home
-
Nara Gregg

Seller's Agent in 2025
Nara Gregg
Allen Tate Realtors
(602) 740-0883
89 Total Sales
-
Amy Claugus

Seller's Agent in 2022
Amy Claugus
Coldwell Banker Realty
(917) 499-0022
18 Total Sales
-
V
Buyer's Agent in 2022
Vanja Goswami
NorthGroup Real Estate LLC
Map
Source: Canopy MLS (Canopy Realtor® Association)
MLS Number: 3899451
APN: 06-159-177
- 2504 Korbel Ct
- 1313 Haywood Park Dr Unit 11
- 2751 Collaroy Rd
- 8460 Fairgreen Ave
- 2003 Ptarmigan Ct
- 2504 River Oaks Dr
- 1001 Manorwyck Farms Dr
- 1814 Therrell Farms Rd
- 2817 Bevis Ln
- 2205 Gallberry Ln
- 7507 Meadowgate Ln
- 7300 Stonehaven Dr
- 7302 Yellowhorn Trail
- 2017 Belle Grove Dr
- 1005 Piper Meadows Dr Unit 1
- 1116 Crooked River Dr
- 8712 Soaring Eagle Ln
- 7319 Stonehaven Dr
- 8605 Soaring Eagle Ln
- 3007 Arsdale Rd
