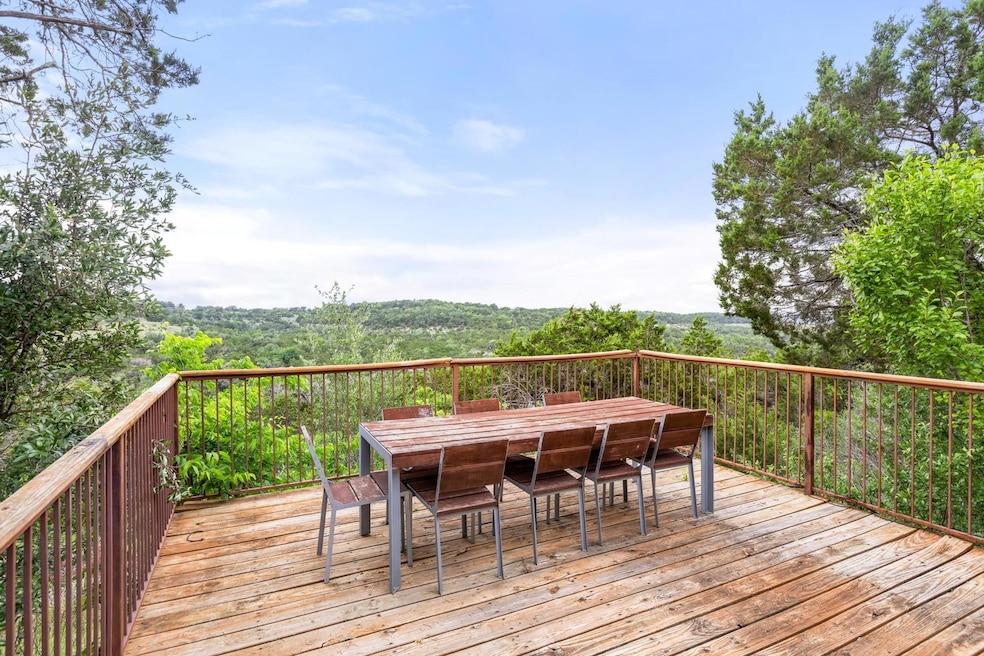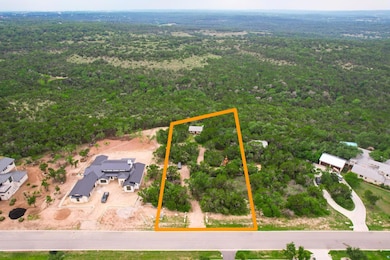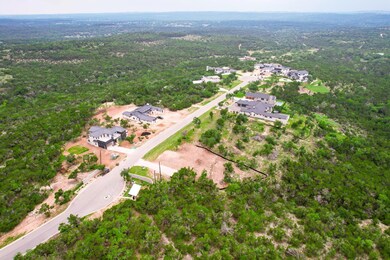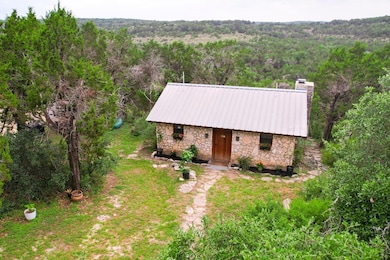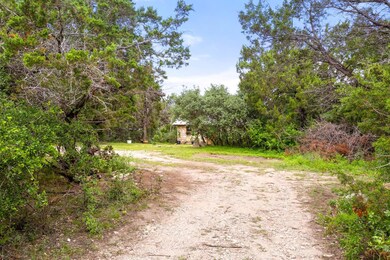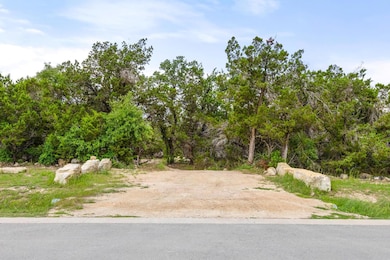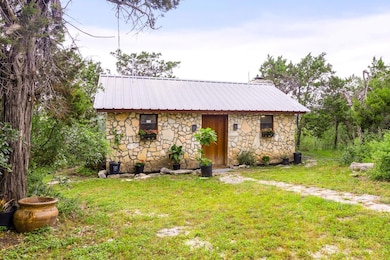
8100 Kuhn Dr Austin, TX 78736
Estimated payment $4,991/month
Highlights
- Panoramic View
- Gated Community
- Bar
- Baldwin Elementary School Rated A
- Deck
- Woodwork
About This Home
Dreaming of a serene retreat with breathtaking views right in SW Austin? Discover an unparalleled opportunity to own a stunning 1-acre buildable lot with existing cabin in the exclusive, high-end gated community of Preserve at Oak Hill. ??This property features a charming custom stone cabin with rustic wood and stone elements — a perfect blend of charm and character. Whether you're looking to build your dream home while living onsite or simply relish the tranquility of cabin life, this lot offers it all. Imagine waking up to the sight of a nature preserve that’s protected by the City of Austin, ensuring your view remains unobstructed and pristine forever. Enjoy watching sunsets over the rolling hills from the comfort of your expansive deck. The cabin is sold AS IS. No survey is available and will have to be obtained at buyer's expense. Electricity and water are currently being run from owners main property next door and buyer will be responsible for new connections that are available at street. Septic is onsite.Lot 13A will also be available.
Listing Agent
Compass RE Texas, LLC Brokerage Phone: (512) 350-6339 License #0636147 Listed on: 05/02/2025

Home Details
Home Type
- Single Family
Est. Annual Taxes
- $5,896
Year Built
- Built in 2005
Lot Details
- 1 Acre Lot
- Property fronts a private road
- North Facing Home
- Many Trees
HOA Fees
- $97 Monthly HOA Fees
Property Views
- Panoramic
- Hills
- Park or Greenbelt
Home Design
- Slab Foundation
- Metal Roof
- Stone Siding
Interior Spaces
- 960 Sq Ft Home
- 1-Story Property
- Bar
- Woodwork
- Ceiling Fan
- Wood Burning Fireplace
- Aluminum Window Frames
- Concrete Flooring
- Free-Standing Electric Range
- Stacked Washer and Dryer
Bedrooms and Bathrooms
- 1 Main Level Bedroom
- 1 Full Bathroom
Parking
- 6 Parking Spaces
- Driveway
Accessible Home Design
- No Carpet
Outdoor Features
- Deck
- Outbuilding
Schools
- Baldwin Elementary School
- Small Middle School
- Bowie High School
Utilities
- Central Heating and Cooling System
- Septic Tank
- Phone Available
Listing and Financial Details
- Assessor Parcel Number 04026003170000
- Tax Block A
Community Details
Overview
- Association fees include common area maintenance
- Preserve At Oak Hill Association
- Preserve At Oak Hill Subdivision
Additional Features
- Community Mailbox
- Gated Community
Map
Home Values in the Area
Average Home Value in this Area
Tax History
| Year | Tax Paid | Tax Assessment Tax Assessment Total Assessment is a certain percentage of the fair market value that is determined by local assessors to be the total taxable value of land and additions on the property. | Land | Improvement |
|---|---|---|---|---|
| 2023 | $5,896 | $358,336 | $79,950 | $278,386 |
| 2022 | $996 | $63,960 | $63,960 | $0 |
Property History
| Date | Event | Price | Change | Sq Ft Price |
|---|---|---|---|---|
| 05/02/2025 05/02/25 | For Sale | $795,000 | 0.0% | -- |
| 05/02/2025 05/02/25 | For Sale | $795,000 | -- | $828 / Sq Ft |
Similar Homes in Austin, TX
Source: Unlock MLS (Austin Board of REALTORS®)
MLS Number: 8878412
APN: 961551
- 8112 Kuhn Dr
- 8109 Kuhn Dr
- 10213 Circle Dr
- 7817 Aria Loop
- 10705 Superview Dr
- 000 Ranch Road 12 Rd
- 10507 Superview Dr
- 10305 Rising Smoke Loop
- 10208 Thomaswood Ln
- 9438 Circle Dr
- 9301 Elm Grove Cir
- 8204 Williamson Creek Dr
- 9304 Rock Way Dr
- 8000 Williamson Creek Dr
- 9854 Weir Loop Cir
- 7704 Williamson Creek Dr
- 10101 Murmuring Creek Dr
- 9614 Bronzewood Dr
- 9114 U S 290
- 9600 Claxton Dr
- 7837 Aria Loop
- 10603 Thomaswood Ln
- 9209 Rock Way Dr
- 9805 Murmuring Creek Dr
- 8800 Highway 290 W
- 8800 U S 290 Unit 1216
- 8800 U S 290 Unit B1C318
- 8800 U S 290 Unit A1P 527
- 8800 U S 290 Unit A1 627
- 7605 Towana Cir
- 8715 Vantage Point Dr
- 9301 Old Bee Caves Rd
- 8700 Evelina Trail
- 7617 Covered Bridge Dr
- 7609 Covered Bridge Dr
- 8408 Lookout Cliff Pass
- 8715 W Highway 71
- 6705 Covered Bridge Dr Unit 22
- 8405 Red Willow Dr
- 8308 Roan Ln
