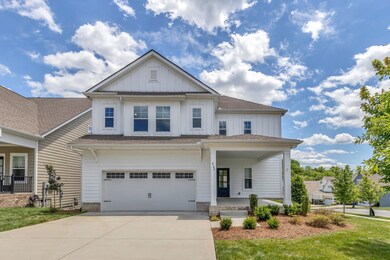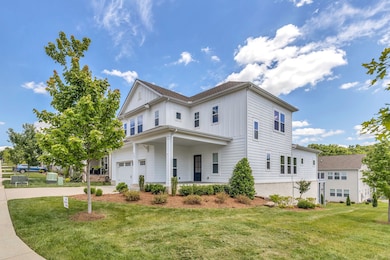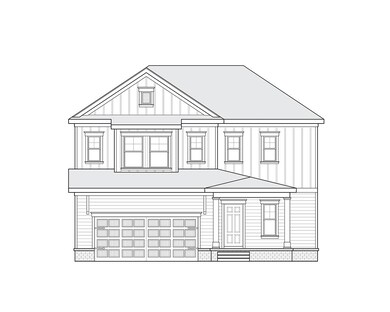
8100 Warbler Way Brentwood, TN 37027
Estimated payment $3,952/month
Highlights
- Deck
- Porch
- Cooling System Powered By Gas
- Scales Elementary School Rated A
- 2 Car Attached Garage
- Home Security System
About This Home
Everyone wants to own the model home, Now's your chance. Perfectly blending thoughtful design, modern comfort, and high-end finishes. Located on a desirable corner lot, this 4 bedroom, 3.5 bathroom home offers spacious living with exceptional attention to detail throughout. The main-level master suite provides a private and peaceful retreat, complete with a spa-inspired en-suite bathroom and a large walk-in closet. Upstairs, you’ll find a second en-suite bedroom ideal for guests or multigenerational living, along with two additional generously sized bedrooms. A spacious loft adds versatility to the floor plan perfect for a second living area, home office, media room, or play space. This home’s open-concept layout creates a seamless flow between the living, dining, and kitchen areas, ideal for entertaining or everyday living. Large windows throughout the home allow natural light to pour in, enhancing the warmth and elegance of each room. Designer-selected finishes, upgraded flooring, and modern lighting fixtures add a refined touch to the home’s already impressive style. Situated on a corner lot, the property offers additional outdoor space and enhanced curb appeal. Whether you’re enjoying a quiet evening or hosting guests, the outdoor area provides the perfect backdrop for relaxation and entertaining. This model home is located in a sought-after community Autumn View It’s a rare opportunity to own a showcase property with premium features and a functional layout that meets the needs of today’s lifestyles. Don’t miss your chance to call this exceptional model home your own schedule a private showing today.
Listing Agent
Regent Realty Brokerage Phone: 6159474667 License # 348790 Listed on: 05/03/2025
Home Details
Home Type
- Single Family
Est. Annual Taxes
- $3,023
Year Built
- Built in 2022
Lot Details
- 8,712 Sq Ft Lot
- Lot Dimensions are 44 x 130
HOA Fees
- $45 Monthly HOA Fees
Parking
- 2 Car Attached Garage
- Driveway
Home Design
- Brick Exterior Construction
- Slab Foundation
Interior Spaces
- 2,481 Sq Ft Home
- Property has 2 Levels
- Ceiling Fan
- Combination Dining and Living Room
Flooring
- Carpet
- Laminate
- Tile
Bedrooms and Bathrooms
- 4 Bedrooms | 1 Main Level Bedroom
Home Security
- Home Security System
- Fire and Smoke Detector
Outdoor Features
- Deck
- Porch
Schools
- Henry C. Maxwell Elementary School
- Thurgood Marshall Middle School
- Cane Ridge High School
Utilities
- Cooling System Powered By Gas
- Central Heating
- High Speed Internet
Community Details
- $275 One-Time Secondary Association Fee
- Association fees include ground maintenance
- Autumn View Subdivision
Listing and Financial Details
- Tax Lot 62
- Assessor Parcel Number 181110E06200CO
Map
Home Values in the Area
Average Home Value in this Area
Property History
| Date | Event | Price | Change | Sq Ft Price |
|---|---|---|---|---|
| 06/20/2025 06/20/25 | Pending | -- | -- | -- |
| 05/03/2025 05/03/25 | For Sale | $659,900 | -- | $266 / Sq Ft |
Similar Homes in Brentwood, TN
Source: Realtracs
MLS Number: 2866383
APN: 181-11-0E-062-00
- 8061 Warbler Way
- 8073 Warbler Way
- 8052 Warbler Way
- 109 Woodward Hills Place
- 110 Woodward Hills Place
- 128 Woodward Hills Place
- 5621 Hillview Dr
- 828 Old Hickory Blvd
- 5116 Williamsburg Rd
- 5605 Franklin Pike
- 5547 Hillview Dr
- 5611 Franklin Pike Unit 106
- 317 Robinhood Rd
- 1256 Old Hickory Blvd
- 404 Cornwall Dr
- 922 Dorset Dr
- 305 Hayeswood Dr
- 309 Hayeswood Dr
- 5125 Seward Rd
- 5605 Ottershaw Ct






