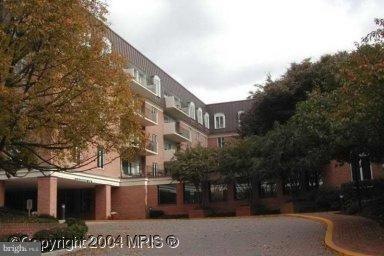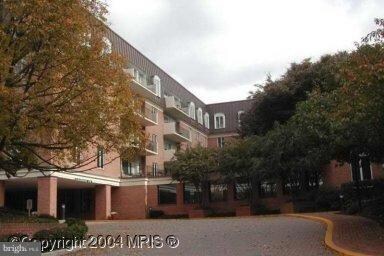
Highlights
- Open Floorplan
- Colonial Architecture
- Jogging Path
- Rosemary Hills Elementary School Rated A-
- Wood Flooring
- 1 Car Attached Garage
About This Home
As of September 2023BEST LAYOUT WITH FP AND BALCONY OVERLOOKING GARDENS! 4 season beauty from every window! Wood floors, great light, wood cabinets and stainless appl. Spacious baths (MBR has rare walk-in shower). Lg room, beaut flow, crown molding. 24 hour desk, on-site mgt and maint. Pet friendl/trls! Gar park, 2 storage. Walk to shops, coffee, rest, grocery, library. EZ Ride On to FR Hgts METRO/ Comm Ctr ++
Last Buyer's Agent
Pat Shultz
Long & Foster Real Estate, Inc.
Property Details
Home Type
- Condominium
Est. Annual Taxes
- $4,284
Year Built
- Built in 1982
Lot Details
- Property is in very good condition
HOA Fees
- $779 Monthly HOA Fees
Parking
- Parking Space Number Location: B113
- Garage Door Opener
- Parking Space Conveys
Home Design
- Colonial Architecture
- Brick Exterior Construction
Interior Spaces
- 1,436 Sq Ft Home
- Property has 1 Level
- Open Floorplan
- Chair Railings
- Crown Molding
- Fireplace Mantel
- Double Pane Windows
- Window Treatments
- Insulated Doors
- Entrance Foyer
- Living Room
- Dining Room
- Wood Flooring
- Stacked Washer and Dryer
Kitchen
- Stove
- Ice Maker
- Dishwasher
- Disposal
Bedrooms and Bathrooms
- 2 Main Level Bedrooms
- En-Suite Primary Bedroom
- En-Suite Bathroom
- 2 Full Bathrooms
Utilities
- Heat Pump System
- Vented Exhaust Fan
- Natural Gas Water Heater
Listing and Financial Details
- Assessor Parcel Number 160702243392
- $73 Front Foot Fee per year
Community Details
Overview
- Association fees include custodial services maintenance, exterior building maintenance, gas, reserve funds, road maintenance, sewer, snow removal, water
- Mid-Rise Condominium
- 8101 Conn Ave Subdivision, Perfect Layout! Best View! Floorplan
- 8101 Conn Ave Community
Amenities
- Common Area
- Elevator
Recreation
- Jogging Path
Pet Policy
- Pets Allowed
Security
- Security Service
- Front Desk in Lobby
Ownership History
Purchase Details
Home Financials for this Owner
Home Financials are based on the most recent Mortgage that was taken out on this home.Purchase Details
Home Financials for this Owner
Home Financials are based on the most recent Mortgage that was taken out on this home.Purchase Details
Home Financials for this Owner
Home Financials are based on the most recent Mortgage that was taken out on this home.Purchase Details
Home Financials for this Owner
Home Financials are based on the most recent Mortgage that was taken out on this home.Purchase Details
Purchase Details
Purchase Details
Purchase Details
Purchase Details
Similar Homes in the area
Home Values in the Area
Average Home Value in this Area
Purchase History
| Date | Type | Sale Price | Title Company |
|---|---|---|---|
| Deed | $625,000 | Fidelity National Title | |
| Deed | $574,900 | Paragon Title And Escrow Co | |
| Deed | $455,000 | Tradition Title Llc | |
| Deed | $460,000 | Title Resource Guaranty Comp | |
| Deed | -- | -- | |
| Deed | -- | -- | |
| Deed | $485,000 | -- | |
| Deed | $485,000 | -- | |
| Deed | -- | -- |
Mortgage History
| Date | Status | Loan Amount | Loan Type |
|---|---|---|---|
| Previous Owner | $175,000 | Adjustable Rate Mortgage/ARM | |
| Previous Owner | $368,000 | Stand Alone Second |
Property History
| Date | Event | Price | Change | Sq Ft Price |
|---|---|---|---|---|
| 09/05/2023 09/05/23 | Sold | $625,000 | -3.8% | $435 / Sq Ft |
| 06/12/2023 06/12/23 | Price Changed | $650,000 | -5.1% | $453 / Sq Ft |
| 03/16/2023 03/16/23 | For Sale | $685,000 | +19.2% | $477 / Sq Ft |
| 11/03/2016 11/03/16 | Sold | $574,900 | 0.0% | $400 / Sq Ft |
| 10/06/2016 10/06/16 | Pending | -- | -- | -- |
| 09/21/2016 09/21/16 | For Sale | $574,900 | +26.4% | $400 / Sq Ft |
| 08/20/2014 08/20/14 | Sold | $455,000 | -2.2% | $317 / Sq Ft |
| 05/26/2014 05/26/14 | Pending | -- | -- | -- |
| 05/01/2014 05/01/14 | Price Changed | $465,000 | -3.1% | $324 / Sq Ft |
| 04/24/2014 04/24/14 | For Sale | $480,000 | +4.3% | $334 / Sq Ft |
| 02/07/2012 02/07/12 | Sold | $460,000 | -- | $320 / Sq Ft |
| 12/16/2011 12/16/11 | Pending | -- | -- | -- |
Tax History Compared to Growth
Tax History
| Year | Tax Paid | Tax Assessment Tax Assessment Total Assessment is a certain percentage of the fair market value that is determined by local assessors to be the total taxable value of land and additions on the property. | Land | Improvement |
|---|---|---|---|---|
| 2024 | $6,682 | $575,000 | $172,500 | $402,500 |
| 2023 | $5,992 | $575,000 | $172,500 | $402,500 |
| 2022 | $4,876 | $605,000 | $181,500 | $423,500 |
| 2021 | $0 | $550,000 | $0 | $0 |
| 2020 | $0 | $495,000 | $0 | $0 |
| 2019 | $4,210 | $440,000 | $129,000 | $311,000 |
| 2018 | $4,861 | $440,000 | $129,000 | $311,000 |
| 2017 | $5,432 | $440,000 | $0 | $0 |
| 2016 | -- | $440,000 | $0 | $0 |
| 2015 | $3,592 | $423,333 | $0 | $0 |
| 2014 | $3,592 | $406,667 | $0 | $0 |
Agents Affiliated with this Home
-
Alyssa Crilley

Seller's Agent in 2023
Alyssa Crilley
Washington Fine Properties
(301) 325-0079
36 in this area
74 Total Sales
-
Jane McGuire

Buyer's Agent in 2023
Jane McGuire
Long & Foster
(301) 806-5216
1 in this area
33 Total Sales
-
Dominique Rychlik

Seller's Agent in 2016
Dominique Rychlik
Compass
(301) 580-0934
97 Total Sales
-
M
Seller's Agent in 2014
Mary Lou Shannon
Long & Foster
-
P
Buyer's Agent in 2012
Pat Shultz
Long & Foster
About This Building
Map
Source: Bright MLS
MLS Number: 1004656342
APN: 07-02243392
- 8101 Connecticut Ave Unit N102
- 8101 Connecticut Ave Unit S701
- 8101 Connecticut Ave Unit N-409
- 8101 Connecticut Ave Unit N708
- 8101 Connecticut Ave Unit N607
- 8101 Connecticut Ave Unit N401
- 8030 Glendale Rd
- 3663 Chevy Chase Lake Dr
- 8551 Connecticut Ave Unit 206
- 8551 Connecticut Ave Unit 207
- 8551 Connecticut Ave Unit 603
- 8551 Connecticut Ave Unit 302
- 8551 Connecticut Ave Unit 210
- 8551 Connecticut Ave Unit 201
- 8551 Connecticut Ave Unit 412
- 3535 Chevy Chase Lake Dr Unit 107
- 3713 Village Park Dr
- 8519 Longfellow Place
- 4015 Laird Place
- 8005 Glengalen Ln

