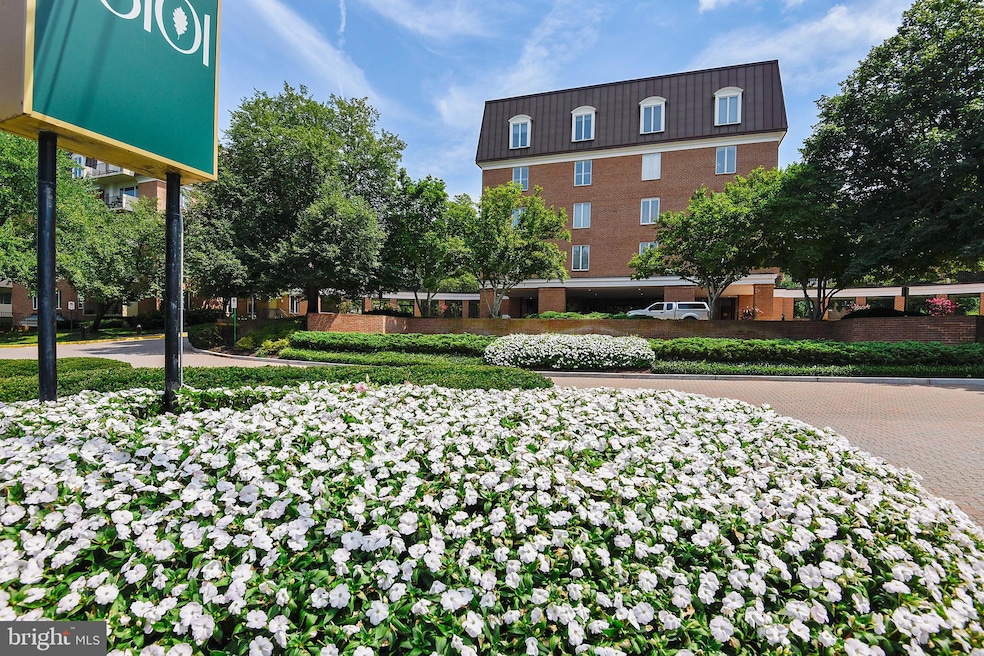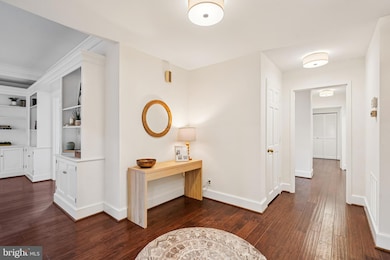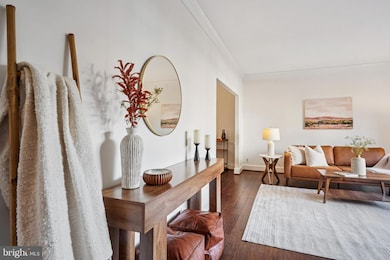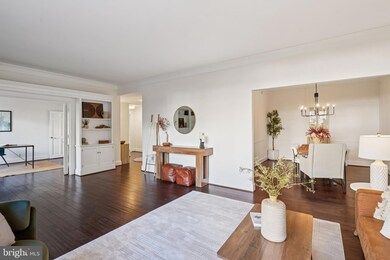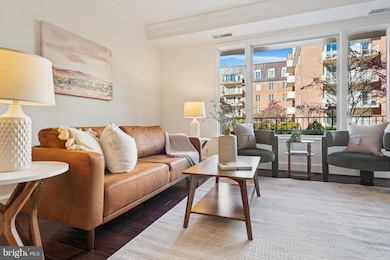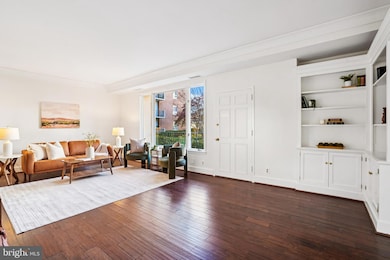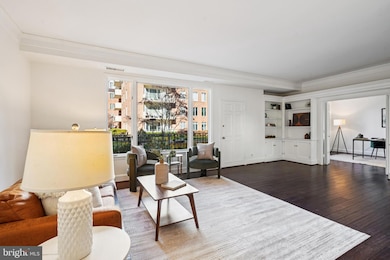8101 Connecticut Ave, Unit S307 Floor 1 Chevy Chase, MD 20815
Chevy Chase Lake NeighborhoodEstimated payment $7,183/month
Highlights
- Concierge
- 24-Hour Security
- Traditional Architecture
- Rosemary Hills Elementary School Rated A-
- Traditional Floor Plan
- Wood Flooring
About This Home
Natural light, park like courtyard views, and an exceptional layout define this spacious three bedroom condo in the South Building of 8101 Connecticut Avenue. Overlooking the community’s private, landscaped courtyard, accessible exclusively from within the complex, this 1,763 square foot residence offers seamless single level living with gracious proportions and refined finishes. The welcoming foyer opens into a large, light filled living room with sliding doors to your private patio, perfect for coffee, a good book, or quiet conversation under the trees. Hardwood floors run throughout the home, connecting multiple zones for relaxing, entertaining, or working from home. The dedicated dining area is beautifully sized for dinner parties or everyday meals. The kitchen is equally functional and inviting, with new stainless steel appliances, quartz countertops, and abundant cabinet space to make cooking and hosting a pleasure. The bedrooms include a spacious primary suite with a large walk in closet and a private bath featuring a separate vanity area. One of the additional bedrooms is fitted with custom built ins and receives beautiful morning light, ideal for use as an office or guest room. The third bedroom features a walk in closet and uses the nearby full hall bath, offering a comfortable and private space for family or guests. Additional highlights include a separate laundry and utility room with washer and dryer, two garage parking spaces, and two private storage units, including one conveniently located just down the hall from your front door. 8101 Connecticut is a full service, pet friendly building with a front desk concierge, beautifully landscaped grounds with water features, multiple seating areas, and ample guest parking. Just down the street, Chevy Chase Lake offers a growing mix of shops, restaurants, groceries, and cafés, including Starbucks. Nearby favorites include Amazon Fresh, Maman, Don Khao, Elena James, UnCorked wine bar, Sara’s Ice Cream, Molly’s Pet Services, StretchLab, and RTR Pilates. The Montgomery County Library is next door, and Rock Creek Park trails, bike paths, and major commuter routes including the Capital Beltway are close by. Experience the ease of single level living in one of the largest floor plans at 8101 Connecticut Avenue, with park like courtyard views, generous space, and a location that balances serenity and convenience. Chevy Chase Lake is just down the street, offering shops, restaurants, groceries, and cafés, while downtown Bethesda and Friendship Heights are also only a few minutes away. Welcome home.
Listing Agent
(301) 370-6420 Avi@aviadlerrealtor.com Long & Foster Real Estate, Inc. License #SP98374455 Listed on: 11/13/2025

Co-Listing Agent
(301) 674-2829 coleyreed@gmail.com Long & Foster Real Estate, Inc. License #99254
Open House Schedule
-
Saturday, November 15, 20251:00 to 3:00 pm11/15/2025 1:00:00 PM +00:0011/15/2025 3:00:00 PM +00:00Add to Calendar
-
Sunday, November 16, 20251:00 to 3:00 pm11/16/2025 1:00:00 PM +00:0011/16/2025 3:00:00 PM +00:00Add to Calendar
Property Details
Home Type
- Condominium
Est. Annual Taxes
- $9,138
Year Built
- Built in 1982
HOA Fees
- $1,976 Monthly HOA Fees
Parking
- Assigned parking located at #316, 318
- Secure Parking
Home Design
- Traditional Architecture
- Entry on the 1st floor
- Brick Exterior Construction
Interior Spaces
- 1,763 Sq Ft Home
- Property has 1 Level
- Traditional Floor Plan
- Built-In Features
- Crown Molding
- Entrance Foyer
- Living Room
- Dining Room
- Home Office
- Wood Flooring
- Courtyard Views
- Home Security System
Kitchen
- Microwave
- Dishwasher
- Upgraded Countertops
- Disposal
Bedrooms and Bathrooms
- 3 Main Level Bedrooms
- En-Suite Bathroom
- Walk-In Closet
- 2 Full Bathrooms
Laundry
- Laundry Room
- Dryer
- Washer
Accessible Home Design
- Accessible Elevator Installed
- Halls are 36 inches wide or more
Utilities
- Forced Air Heating and Cooling System
- Natural Gas Water Heater
Additional Features
- Property is in excellent condition
Listing and Financial Details
- Assessor Parcel Number 160702244168
Community Details
Overview
- $150 Elevator Use Fee
- Association fees include trash, water, sewer, common area maintenance, custodial services maintenance, exterior building maintenance, lawn maintenance, management, reserve funds, snow removal
- Mid-Rise Condominium
- 8101 Conn Ave Codm Condos
- Chevy Chase Subdivision
Amenities
- Concierge
Pet Policy
- Limit on the number of pets
- Pet Size Limit
- Dogs and Cats Allowed
Security
- 24-Hour Security
- Front Desk in Lobby
- Resident Manager or Management On Site
Map
About This Building
Home Values in the Area
Average Home Value in this Area
Tax History
| Year | Tax Paid | Tax Assessment Tax Assessment Total Assessment is a certain percentage of the fair market value that is determined by local assessors to be the total taxable value of land and additions on the property. | Land | Improvement |
|---|---|---|---|---|
| 2025 | $9,138 | $820,000 | $246,000 | $574,000 |
| 2024 | $9,138 | $788,333 | $0 | $0 |
| 2023 | $8,777 | $756,667 | $0 | $0 |
| 2022 | $5,844 | $725,000 | $217,500 | $507,500 |
| 2021 | $3,757 | $676,667 | $0 | $0 |
| 2020 | $0 | $628,333 | $0 | $0 |
| 2019 | $6,446 | $580,000 | $168,000 | $412,000 |
| 2018 | $6,186 | $560,000 | $0 | $0 |
| 2017 | $6,028 | $540,000 | $0 | $0 |
| 2016 | $5,676 | $520,000 | $0 | $0 |
| 2015 | $5,676 | $520,000 | $0 | $0 |
| 2014 | $5,676 | $520,000 | $0 | $0 |
Property History
| Date | Event | Price | List to Sale | Price per Sq Ft |
|---|---|---|---|---|
| 11/13/2025 11/13/25 | For Sale | $845,000 | 0.0% | $479 / Sq Ft |
| 09/13/2018 09/13/18 | Rented | $3,400 | 0.0% | -- |
| 09/11/2018 09/11/18 | Under Contract | -- | -- | -- |
| 08/31/2018 08/31/18 | For Rent | $3,400 | +7.9% | -- |
| 09/28/2017 09/28/17 | Rented | $3,150 | -4.5% | -- |
| 09/27/2017 09/27/17 | Under Contract | -- | -- | -- |
| 08/22/2017 08/22/17 | For Rent | $3,300 | +4.8% | -- |
| 03/07/2016 03/07/16 | Rented | $3,150 | -4.5% | -- |
| 03/02/2016 03/02/16 | Under Contract | -- | -- | -- |
| 12/28/2015 12/28/15 | For Rent | $3,300 | -- | -- |
Purchase History
| Date | Type | Sale Price | Title Company |
|---|---|---|---|
| Deed | $540,000 | Sage Title Group Llc | |
| Deed | -- | -- | |
| Deed | -- | -- |
Source: Bright MLS
MLS Number: MDMC2205006
APN: 07-02244168
- 8101 Connecticut Ave Unit C708
- 8101 Connecticut Ave Unit N109
- 3663 Chevy Chase Lake Dr
- 8551 Connecticut Ave Unit 207
- The Park Plan at Ritz-Carlton Residences
- The Chase Plan at Ritz-Carlton Residences
- The Lake Plan at Ritz-Carlton Residences
- 8551 Connecticut Ave Unit 411
- Lion and Crown - Penthouse Plan at Ritz-Carlton Residences
- 8551 Connecticut Ave Unit 412
- 8551 Connecticut Ave Unit 603
- 8551 Connecticut Ave Unit 201
- 8551 Connecticut Ave Unit 206
- 8625 Erdem Place
- 8612 Erdem Place
- 8610 Erdem Place
- 8609 Erdem Place
- 8601 Erdem Place
- 8605 Erdem Place
- 8616 Erdem Place
- 8101 Connecticut Ave Unit N-409
- 8405 Chevy Chase Lake Terrace
- 3820 Chaplin Place Unit 605/CLAUDE /VARIES
- 3820 Chaplin Place Unit 906
- 3820 Chaplin Place Unit 1113
- 3820 Chaplin Place Unit 1104
- 3820 Chaplin Place Unit 550/CLAUDE /VARIES
- 3820 Chaplin Place
- 3929 Landmark Ct
- 8551 Connecticut Ave Unit 206
- 7900 Cypress Place
- 3535 Chevy Chase Lake Dr Unit 310
- 3215 Brooklawn Terrace
- 3122 Brooklawn Terrace
- 4406 Rosedale Ave
- 4225 E West Hwy
- 4541 Fairfield Dr
- 4608 W Virginia Ave
- 4600 Jones Bridge Rd
- 4400 East-West Hwy
