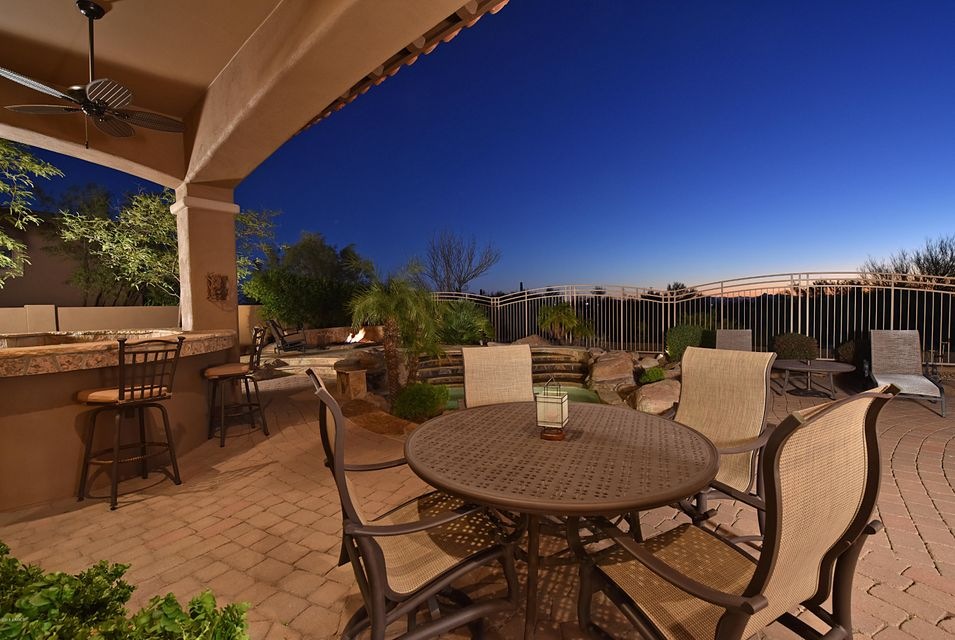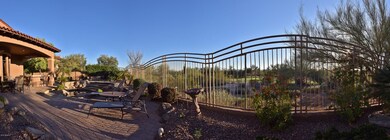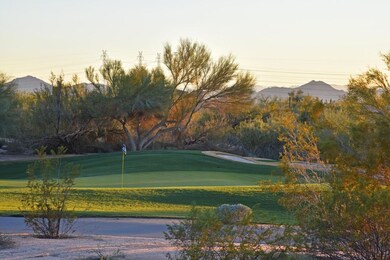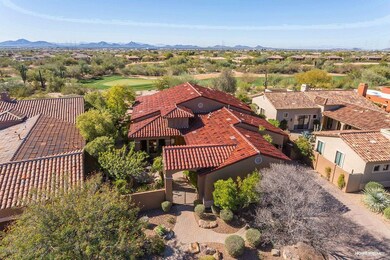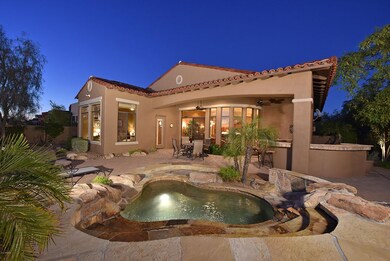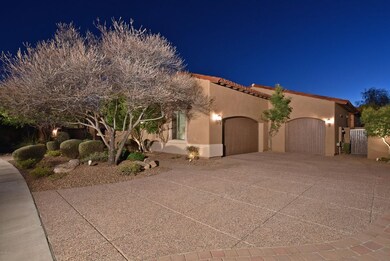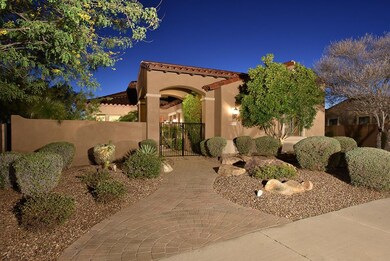
8101 E Wingspan Way Scottsdale, AZ 85255
Grayhawk NeighborhoodHighlights
- On Golf Course
- Gated with Attendant
- 0.24 Acre Lot
- Grayhawk Elementary School Rated A
- Heated Pool
- Mountain View
About This Home
As of July 2023Scenic South facing backyard overlooking Mtn views & 7th green of Raptor golf course in sought after guard gated Raptor Retreat in Grayhawk. This Open & light 3 bedroom/2.5 bath home features all new ext. paint, large kitchen w/granite counters, stainless steel appliances, gas range, stone backsplash & cstm cabinets. Huge granite counters in kitchen seats 8. Large master bedroom includes comfortable sitting area w/great views. Versailles pattern flooring & custom painting t/o. Private backyard is entertainers delight, extensive use of brick pavers, huge wrap-around bar, large heated spool w/cascading water fall & great views. Private crtyrd off kitchen w/built-in BBQ. Neighborhood features tennis courts, heated pool/spa. Close to world class golf, dining, entertainment, shopping & freeways
Last Buyer's Agent
Marilyn Hoppe
DPR Realty LLC License #SA549922000
Home Details
Home Type
- Single Family
Est. Annual Taxes
- $6,639
Year Built
- Built in 2002
Lot Details
- 10,259 Sq Ft Lot
- On Golf Course
- Private Streets
- Desert faces the front and back of the property
- Wrought Iron Fence
- Block Wall Fence
- Front and Back Yard Sprinklers
- Sprinklers on Timer
- Private Yard
HOA Fees
Parking
- 3 Car Garage
- Garage Door Opener
Home Design
- Wood Frame Construction
- Tile Roof
- Stucco
Interior Spaces
- 2,937 Sq Ft Home
- 1-Story Property
- Ceiling height of 9 feet or more
- Ceiling Fan
- Gas Fireplace
- Double Pane Windows
- Family Room with Fireplace
- Mountain Views
Kitchen
- Eat-In Kitchen
- Breakfast Bar
- Gas Cooktop
- <<builtInMicrowave>>
- Dishwasher
- Kitchen Island
- Granite Countertops
Flooring
- Carpet
- Tile
Bedrooms and Bathrooms
- 3 Bedrooms
- 2.5 Bathrooms
- Dual Vanity Sinks in Primary Bathroom
Laundry
- Laundry in unit
- Dryer
- Washer
Home Security
- Security System Owned
- Fire Sprinkler System
Accessible Home Design
- No Interior Steps
Outdoor Features
- Heated Pool
- Covered patio or porch
- Fire Pit
- Built-In Barbecue
Schools
- Grayhawk Elementary School
- Mountain Trail Middle School
- Pinnacle High School
Utilities
- Refrigerated Cooling System
- Zoned Heating
- Heating System Uses Natural Gas
- Water Filtration System
- High Speed Internet
- Cable TV Available
Listing and Financial Details
- Tax Lot 42
- Assessor Parcel Number 212-43-325
Community Details
Overview
- Association fees include cable TV, ground maintenance, street maintenance
- Capital Consultants Association, Phone Number (480) 563-9708
- Retreat Association, Phone Number (480) 563-9708
- Association Phone (480) 563-9708
- Built by Columbia Communities
- Grayhawk Parcel 2K/L Subdivision
Recreation
- Golf Course Community
- Tennis Courts
- Heated Community Pool
- Community Spa
- Bike Trail
Security
- Gated with Attendant
Ownership History
Purchase Details
Home Financials for this Owner
Home Financials are based on the most recent Mortgage that was taken out on this home.Purchase Details
Home Financials for this Owner
Home Financials are based on the most recent Mortgage that was taken out on this home.Purchase Details
Purchase Details
Home Financials for this Owner
Home Financials are based on the most recent Mortgage that was taken out on this home.Purchase Details
Purchase Details
Purchase Details
Home Financials for this Owner
Home Financials are based on the most recent Mortgage that was taken out on this home.Purchase Details
Home Financials for this Owner
Home Financials are based on the most recent Mortgage that was taken out on this home.Purchase Details
Purchase Details
Home Financials for this Owner
Home Financials are based on the most recent Mortgage that was taken out on this home.Purchase Details
Home Financials for this Owner
Home Financials are based on the most recent Mortgage that was taken out on this home.Purchase Details
Home Financials for this Owner
Home Financials are based on the most recent Mortgage that was taken out on this home.Purchase Details
Home Financials for this Owner
Home Financials are based on the most recent Mortgage that was taken out on this home.Similar Homes in Scottsdale, AZ
Home Values in the Area
Average Home Value in this Area
Purchase History
| Date | Type | Sale Price | Title Company |
|---|---|---|---|
| Deed | -- | Final Title Support | |
| Special Warranty Deed | -- | Final Title Support | |
| Cash Sale Deed | $872,500 | First American Title Ins Co | |
| Interfamily Deed Transfer | -- | None Available | |
| Warranty Deed | $740,000 | Stewart Title & Trust Of Pho | |
| Quit Claim Deed | -- | Lawyers Title Insurance Corp | |
| Trustee Deed | $626,000 | Lawyers Title Insurance Corp | |
| Interfamily Deed Transfer | -- | None Available | |
| Interfamily Deed Transfer | -- | Guaranty Title Agency | |
| Interfamily Deed Transfer | -- | -- | |
| Interfamily Deed Transfer | -- | Capital Title Agency Inc | |
| Interfamily Deed Transfer | -- | Capital Title Agency Inc | |
| Interfamily Deed Transfer | -- | Capital Title Agency Inc | |
| Special Warranty Deed | $473,895 | Lawyers Title Of Arizona Inc |
Mortgage History
| Date | Status | Loan Amount | Loan Type |
|---|---|---|---|
| Previous Owner | $370,000 | New Conventional | |
| Previous Owner | $210,000 | Credit Line Revolving | |
| Previous Owner | $670,000 | Purchase Money Mortgage | |
| Previous Owner | $250,000 | Credit Line Revolving | |
| Previous Owner | $75,000 | Purchase Money Mortgage | |
| Previous Owner | $302,000 | Unknown | |
| Previous Owner | $300,700 | New Conventional |
Property History
| Date | Event | Price | Change | Sq Ft Price |
|---|---|---|---|---|
| 07/24/2023 07/24/23 | Sold | $1,550,000 | -1.6% | $528 / Sq Ft |
| 06/01/2023 06/01/23 | For Sale | $1,575,000 | +80.5% | $536 / Sq Ft |
| 11/08/2016 11/08/16 | Sold | $872,500 | -2.5% | $297 / Sq Ft |
| 07/19/2016 07/19/16 | Pending | -- | -- | -- |
| 04/28/2016 04/28/16 | Price Changed | $895,000 | -2.2% | $305 / Sq Ft |
| 02/13/2016 02/13/16 | For Sale | $915,000 | -- | $312 / Sq Ft |
Tax History Compared to Growth
Tax History
| Year | Tax Paid | Tax Assessment Tax Assessment Total Assessment is a certain percentage of the fair market value that is determined by local assessors to be the total taxable value of land and additions on the property. | Land | Improvement |
|---|---|---|---|---|
| 2025 | $6,708 | $89,656 | -- | -- |
| 2024 | $7,828 | $85,386 | -- | -- |
| 2023 | $7,828 | $106,630 | $21,320 | $85,310 |
| 2022 | $7,716 | $80,780 | $16,150 | $64,630 |
| 2021 | $7,855 | $73,760 | $14,750 | $59,010 |
| 2020 | $7,822 | $71,960 | $14,390 | $57,570 |
| 2019 | $8,019 | $69,770 | $13,950 | $55,820 |
| 2018 | $8,034 | $68,900 | $13,780 | $55,120 |
| 2017 | $7,681 | $68,320 | $13,660 | $54,660 |
| 2016 | $6,996 | $67,380 | $13,470 | $53,910 |
| 2015 | $6,639 | $66,210 | $13,240 | $52,970 |
Agents Affiliated with this Home
-
Andrew Bloom

Seller's Agent in 2023
Andrew Bloom
Keller Williams Realty Sonoran Living
(602) 989-1287
36 in this area
316 Total Sales
-
David Van Omen

Seller Co-Listing Agent in 2023
David Van Omen
Keller Williams Realty Sonoran Living
(602) 509-8818
37 in this area
74 Total Sales
-
Jade Izzett

Buyer's Agent in 2023
Jade Izzett
Compass
(480) 274-3386
1 in this area
33 Total Sales
-
Aaron Church

Seller's Agent in 2016
Aaron Church
RETSY
(602) 616-1859
1 in this area
54 Total Sales
-
M
Buyer's Agent in 2016
Marilyn Hoppe
DPR Realty
Map
Source: Arizona Regional Multiple Listing Service (ARMLS)
MLS Number: 5398728
APN: 212-43-325
- 8146 E Wingspan Way
- 20802 N Grayhawk Dr Unit 1123
- 20802 N Grayhawk Dr Unit 1031
- 20802 N Grayhawk Dr Unit 1091
- 20802 N Grayhawk Dr Unit 1151
- 8240 E Wingspan Way
- 8216 E Angel Spirit Dr
- 7788 E Phantom Way
- 7775 E Fledgling Dr
- 7668 E Thunderhawk Rd
- 8136 E Beardsley Rd
- 8003 E Sands Dr
- 7703 E Overlook Dr
- 7758 E Nestling Way
- 7774 E San Fernando Dr
- 7693 E Via Del Sol Dr
- 20100 N 78th Place Unit 2101
- 20100 N 78th Place Unit 2019
- 20100 N 78th Place Unit 2193
- 20100 N 78th Place Unit 3103
