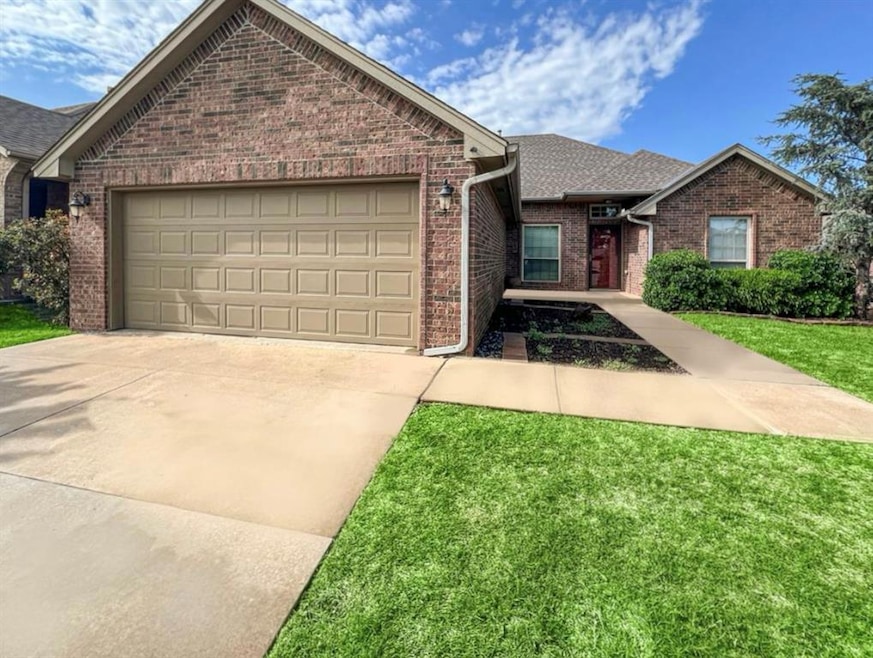8101 NW 158th St Edmond, OK 73013
Spring Creek NeighborhoodEstimated payment $1,831/month
Highlights
- Traditional Architecture
- Covered Patio or Porch
- Interior Lot
- Rose Union Elementary School Rated A-
- 2 Car Attached Garage
- Double Pane Windows
About This Home
Move-in-ready home featuring NEWLY INSTALLED ROOF+GUTTERS. This spacious and well-maintained 3-bedroom, 2-bathroom home is located in the highly sought-after Deer Creek School District.
Enjoy an open-concept layout perfect for entertaining, with a generously sized living area, a functional kitchen, and ample natural light throughout. The primary suite includes a private bath and walk-in closet for your comfort and convenience.
Situated in a welcoming neighborhood with great amenities, including a community pool, clubhouse, and scenic walking trails. You'll love the easy access to the Kilpatrick Turnpike, as well as nearby shopping centers, restaurants, and more. Don’t miss the opportunity to make this fantastic property your next home!
Home Details
Home Type
- Single Family
Est. Annual Taxes
- $3,762
Year Built
- Built in 2009
Lot Details
- 6,599 Sq Ft Lot
- South Facing Home
- Wood Fence
- Interior Lot
- Sprinkler System
HOA Fees
- $25 Monthly HOA Fees
Parking
- 2 Car Attached Garage
- Garage Door Opener
- Driveway
Home Design
- Traditional Architecture
- Slab Foundation
- Brick Frame
- Composition Roof
Interior Spaces
- 1,526 Sq Ft Home
- 1-Story Property
- Ceiling Fan
- Metal Fireplace
- Double Pane Windows
- Inside Utility
- Laundry Room
Kitchen
- Microwave
- Dishwasher
- Disposal
Flooring
- Carpet
- Tile
Bedrooms and Bathrooms
- 3 Bedrooms
- 2 Full Bathrooms
Home Security
- Storm Doors
- Fire and Smoke Detector
Outdoor Features
- Covered Patio or Porch
Schools
- Rose Union Elementary School
- Deer Creek Middle School
- Deer Creek High School
Utilities
- Central Heating and Cooling System
- Water Heater
- Cable TV Available
Community Details
- Association fees include maintenance common areas, pool, rec facility
- Mandatory home owners association
Listing and Financial Details
- Legal Lot and Block 20 / 7
Map
Home Values in the Area
Average Home Value in this Area
Tax History
| Year | Tax Paid | Tax Assessment Tax Assessment Total Assessment is a certain percentage of the fair market value that is determined by local assessors to be the total taxable value of land and additions on the property. | Land | Improvement |
|---|---|---|---|---|
| 2024 | $3,762 | $30,030 | $4,252 | $25,778 |
| 2023 | $3,762 | $28,600 | $4,283 | $24,317 |
| 2022 | $2,949 | $22,638 | $3,989 | $18,649 |
| 2021 | $2,752 | $21,560 | $4,232 | $17,328 |
| 2020 | $2,733 | $20,625 | $4,348 | $16,277 |
| 2019 | $2,798 | $20,845 | $4,348 | $16,497 |
| 2018 | $2,711 | $20,295 | $0 | $0 |
| 2017 | $2,685 | $20,074 | $4,189 | $15,885 |
| 2016 | $2,628 | $19,744 | $4,189 | $15,555 |
| 2015 | $2,313 | $18,662 | $3,698 | $14,964 |
| 2014 | $2,260 | $18,118 | $3,697 | $14,421 |
Property History
| Date | Event | Price | Change | Sq Ft Price |
|---|---|---|---|---|
| 07/24/2025 07/24/25 | For Sale | $280,000 | +8.4% | $183 / Sq Ft |
| 04/25/2022 04/25/22 | Sold | $258,400 | +3.4% | $169 / Sq Ft |
| 03/13/2022 03/13/22 | Pending | -- | -- | -- |
| 03/11/2022 03/11/22 | For Sale | $249,900 | -- | $164 / Sq Ft |
Purchase History
| Date | Type | Sale Price | Title Company |
|---|---|---|---|
| Warranty Deed | $258,500 | Chicago Title | |
| Warranty Deed | $159,500 | First American Title | |
| Warranty Deed | $39,000 | First American Title |
Mortgage History
| Date | Status | Loan Amount | Loan Type |
|---|---|---|---|
| Previous Owner | $177,684 | VA | |
| Previous Owner | $156,610 | FHA | |
| Previous Owner | $124,800 | Construction |
Source: MLSOK
MLS Number: 1182288
APN: 209531780
- 8108 NW 158th St
- 8116 NW 158th St
- 8008 NW 158th St
- 7917 NW 158th St
- 8113 NW 154th St
- 15500 Springfield Ln
- 8121 NW 154th St
- 10721 NW 154th St
- 10717 NW 154th St
- 10701 NW 154th St
- 8108 NW 154th St
- The Sage Bonus Room 2 Plan at Twin Silos
- The Teagen Plan at Twin Silos
- The Blue Spruce Bonus Room 2 Plan at Twin Silos
- The Shiloh Half Bath Plan at Twin Silos
- The Dane Plan at Twin Silos
- The Hunter Plan at Twin Silos
- The Shiloh Plus Plan at Twin Silos
- The Korbyn Bonus Room Plan at Twin Silos
- The Hummingbird Half Bath Plan at Twin Silos
- 8309 NW 163rd Terrace
- 8313 NW 163rd Terrace
- 8317 NW 163rd Terrace
- 8321 NW 163rd Terrace
- 8325 NW 163rd Terrace
- 14600 N Rockwell Ave
- 15712 Bennett Dr
- 14117 N Rockwell Ave
- 14316 Peach Tree Dr
- 13625 Cobblestone Rd
- 6601 NW 150th Terrace
- 6417 NW 160th Terrace
- 13604 Gentry Dr
- 13526 Vinita Dr
- 16408 Brookefield Dr
- 6700 W Memorial Rd
- 8512 NW 127th St
- 10005 NW 142nd
- 5701 Mistletoe Ct
- 6300 W Memorial Rd







