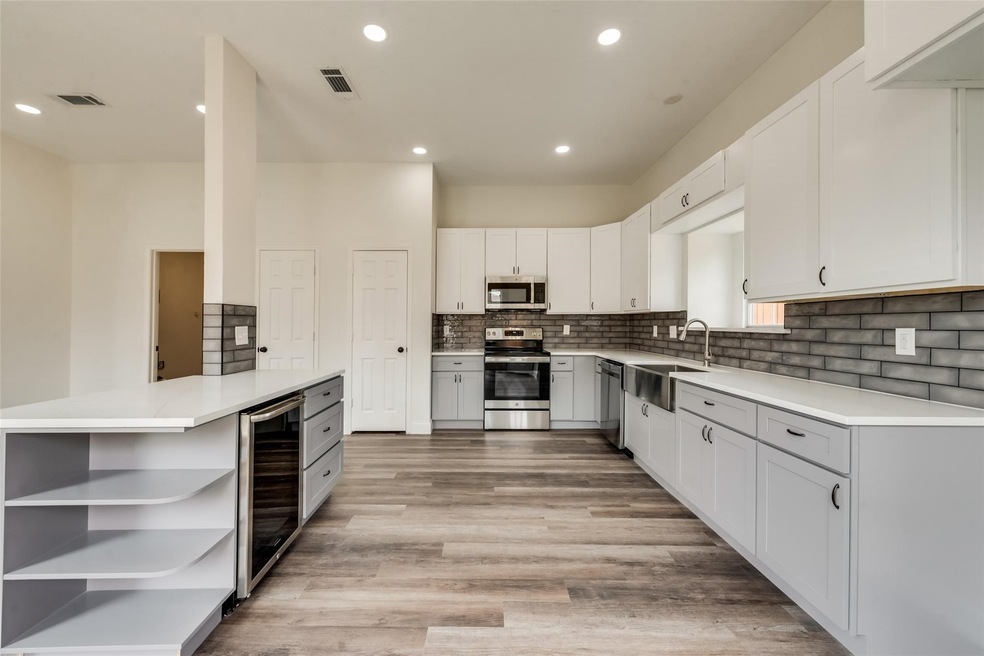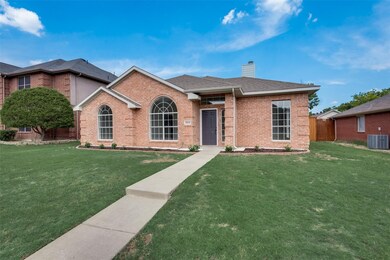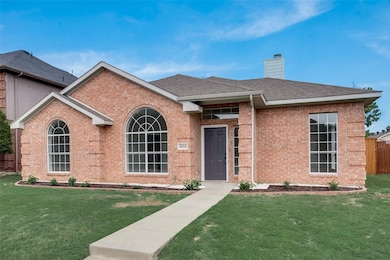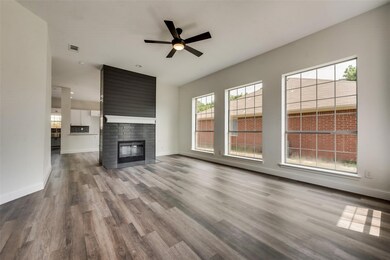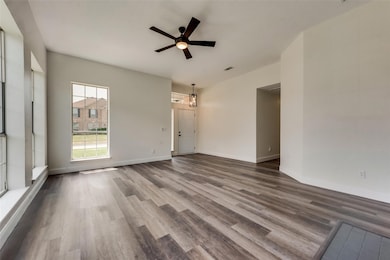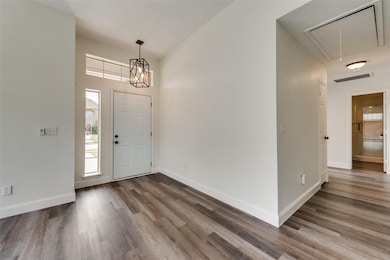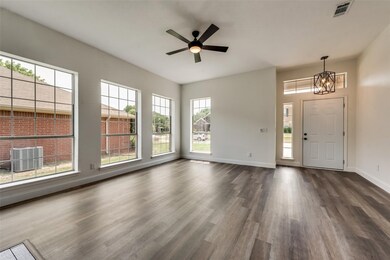
8104 Rincon St Frisco, TX 75035
East Frisco NeighborhoodEstimated payment $2,908/month
Highlights
- 2 Car Attached Garage
- Eat-In Kitchen
- Kitchen Island
- Christie Elementary School Rated A-
- Walk-In Closet
- 1-Story Property
About This Home
This beautifully renovated ranch-style home is nestled in a serene Frisco neighborhood within Frisco ISD, offering a blend of modern updates and timeless charm. Recent upgrades include fresh landscaping, designer light fixtures, high-efficiency recessed lighting, 5” baseboards, and updated door and cabinet hardware. The entire interior has been freshly painted, including the trim, doors, and garage, while luxury vinyl plank flooring flows seamlessly throughout the home.Expansive windows brighten the main living areas with natural light, creating an inviting atmosphere. A stunning two-sided fireplace with a tile surround and shiplap detail extending to the ceiling serves as a stylish focal point, dividing the living and dining spaces. The spacious eat-in kitchen is designed for both function and style, featuring durable quartz countertops, an island, and stainless steel appliances.The primary suite offers a peaceful retreat with a walk-in closet and an en suite bath boasting dual sinks, a soaking tub, and a spa-inspired custom shower with a rain head and frameless glass door. The updated hall bath showcases a shaker-style vanity and a beautifully designed custom shower surround. Step outside to enjoy the private, fully fenced backyard with lush grass, a patio, and a board-on-board privacy fence - perfect for outdoor relaxation!
Listing Agent
Compass RE Texas, LLC Brokerage Phone: 469-955-1199 License #0734173 Listed on: 02/17/2025

Home Details
Home Type
- Single Family
Est. Annual Taxes
- $5,708
Year Built
- Built in 1994
Lot Details
- 5,663 Sq Ft Lot
- Wood Fence
Parking
- 2 Car Attached Garage
- Rear-Facing Garage
- Driveway
Home Design
- Slab Foundation
- Composition Roof
Interior Spaces
- 1,646 Sq Ft Home
- 1-Story Property
- Ceiling Fan
- Double Sided Fireplace
- Living Room with Fireplace
- Dining Room with Fireplace
- Luxury Vinyl Plank Tile Flooring
Kitchen
- Eat-In Kitchen
- Electric Range
- <<microwave>>
- Dishwasher
- Kitchen Island
- Disposal
Bedrooms and Bathrooms
- 3 Bedrooms
- Walk-In Closet
- 2 Full Bathrooms
Schools
- Christie Elementary School
- Centennial High School
Utilities
- Central Heating and Cooling System
- Cable TV Available
Community Details
- Preston Oaks Add Ph Iv Subdivision
Listing and Financial Details
- Legal Lot and Block 9 / F
- Assessor Parcel Number R289400F00901
Map
Home Values in the Area
Average Home Value in this Area
Tax History
| Year | Tax Paid | Tax Assessment Tax Assessment Total Assessment is a certain percentage of the fair market value that is determined by local assessors to be the total taxable value of land and additions on the property. | Land | Improvement |
|---|---|---|---|---|
| 2023 | $6,192 | $337,678 | $110,000 | $313,536 |
| 2022 | $5,812 | $306,980 | $100,000 | $252,062 |
| 2021 | $5,479 | $279,073 | $75,000 | $204,073 |
| 2020 | $5,302 | $259,788 | $70,000 | $189,788 |
| 2019 | $5,519 | $256,841 | $70,000 | $188,260 |
| 2018 | $5,087 | $233,492 | $60,000 | $177,783 |
| 2017 | $4,625 | $224,365 | $55,000 | $169,365 |
| 2016 | $4,245 | $203,558 | $50,000 | $153,558 |
| 2015 | $3,330 | $176,960 | $45,000 | $131,960 |
Property History
| Date | Event | Price | Change | Sq Ft Price |
|---|---|---|---|---|
| 06/18/2025 06/18/25 | Pending | -- | -- | -- |
| 06/06/2025 06/06/25 | Price Changed | $439,000 | -2.2% | $267 / Sq Ft |
| 04/22/2025 04/22/25 | Price Changed | $449,000 | -2.2% | $273 / Sq Ft |
| 03/28/2025 03/28/25 | Price Changed | $459,000 | -1.1% | $279 / Sq Ft |
| 03/13/2025 03/13/25 | Price Changed | $464,000 | -1.1% | $282 / Sq Ft |
| 02/26/2025 02/26/25 | For Sale | $469,000 | +4.2% | $285 / Sq Ft |
| 07/25/2023 07/25/23 | Sold | -- | -- | -- |
| 06/24/2023 06/24/23 | Pending | -- | -- | -- |
| 06/08/2023 06/08/23 | For Sale | $449,900 | -- | $273 / Sq Ft |
Purchase History
| Date | Type | Sale Price | Title Company |
|---|---|---|---|
| Deed | -- | Capital Title | |
| Special Warranty Deed | -- | Capital Title | |
| Special Warranty Deed | -- | Capital Title | |
| Deed | -- | Chicago Title | |
| Warranty Deed | -- | -- |
Mortgage History
| Date | Status | Loan Amount | Loan Type |
|---|---|---|---|
| Open | $295,750 | New Conventional | |
| Previous Owner | $324,000 | New Conventional | |
| Previous Owner | $40,000 | New Conventional | |
| Previous Owner | $300,000 | New Conventional | |
| Previous Owner | $111,200 | Stand Alone First | |
| Previous Owner | $104,250 | Credit Line Revolving | |
| Previous Owner | $105,430 | Credit Line Revolving | |
| Previous Owner | $87,800 | No Value Available |
Similar Homes in Frisco, TX
Source: North Texas Real Estate Information Systems (NTREIS)
MLS Number: 20846385
APN: R-2894-00F-0090-1
- 8208 Burleigh St
- 7965 Quest Ct
- 7992 Quest Ct
- 7909 Quest Ct
- 7919 Maiden Ln
- 7936 Quest Ct
- 7901 Maiden Ln
- 7954 Roundtable Rd
- 11105 Canoe Rd
- 7892 Abbey Rd
- 10908 Brandenberg Dr
- 10364 Quest Dr
- 11006 Brandenberg Dr
- 11144 Creekwood Dr
- 10514 Brandenberg Dr
- 11301 Ocean Rd
- 11314 Ocean Rd
- 11121 Elizabeth Ave
- 11406 Ocean Rd
- 11116 Elizabeth Ave
