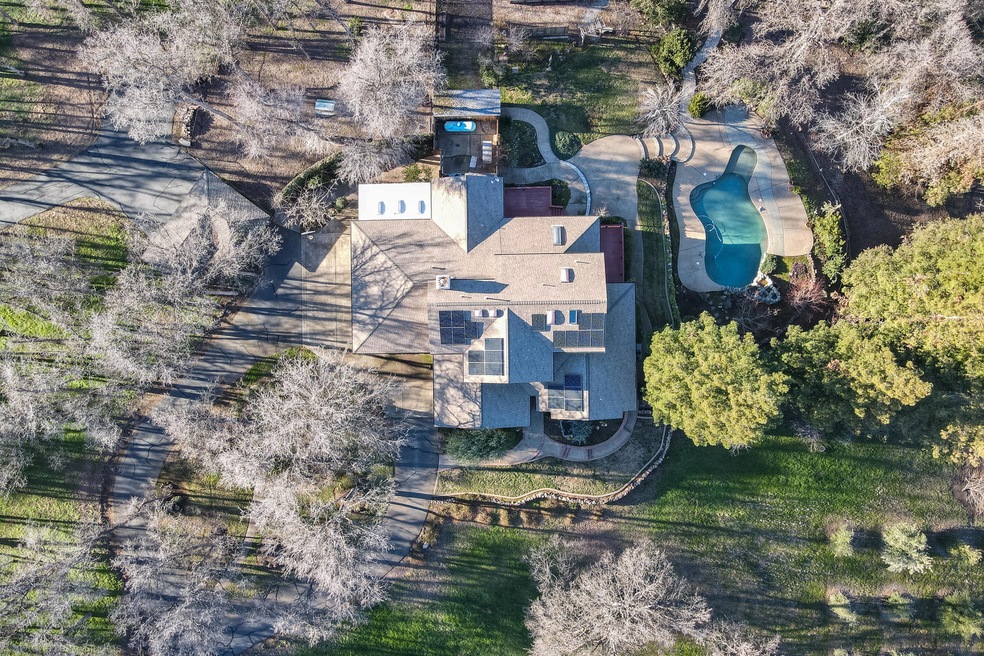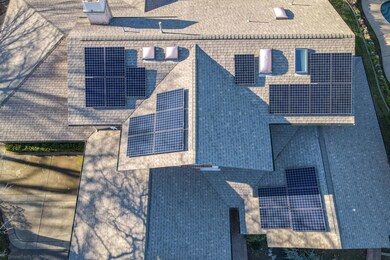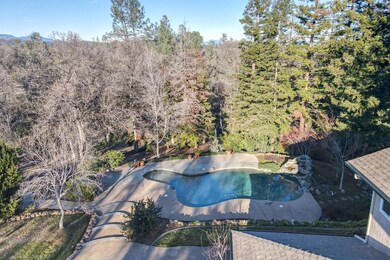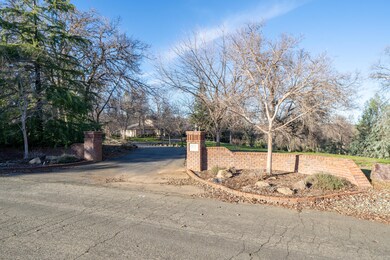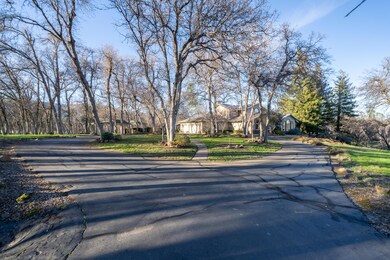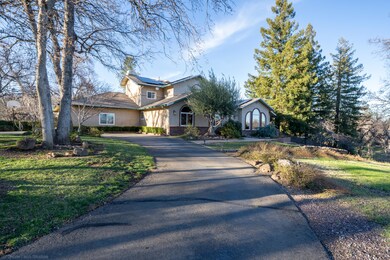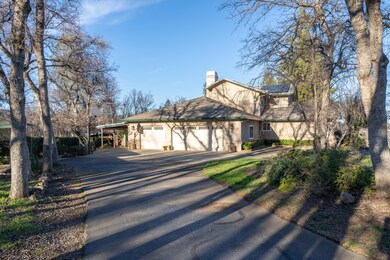
8107 Montgomery Cir Redding, CA 96001
Centerville NeighborhoodHighlights
- Parking available for a boat
- Views of Trees
- Wood Burning Stove
- Grant Elementary School Rated A
- 4.79 Acre Lot
- Traditional Architecture
About This Home
As of October 2024Beautifully private large home in the Grant School District on over 4.5 acres. Fabulous Pebble Tec pool and waterfall, well designed, sitting on park like grounds, watch spring emerge here. The home features solid oak hardwood and tile floors with carpet in the bedrooms, a generous chef's kitchen with granite countertops, high vaulted ceilings, recessed lighting, newer ceiling fans, and all new since 2020: 50 year roof & gutters, owned solar, hot water heater, new energy efficient windows and large backup generator to run the entire home.
With 5 bedrooms plus an office, front room, living room, dining room, large covered deck, fully fenced and gated large dog run, separately fenced and gated pool + wine cave, and 3 raised beds, this is your home compound. Circular drive + 2 car carport Kitchen features built in SubZero refrigerator, Dakor propane cooktop, built in convection double ovens.
Fruit trees, raised beds, enjoy our amazing garden seasons in peaceful privacy in this beautiful neighborhood.
Last Agent to Sell the Property
TREG, INC dba The Real Estate License #01959001 Listed on: 01/23/2023

Home Details
Home Type
- Single Family
Est. Annual Taxes
- $9,875
Year Built
- Built in 1990
Lot Details
- 4.79 Acre Lot
- Property is Fully Fenced
Property Views
- Trees
- Mountain
Home Design
- Traditional Architecture
- Tudor Architecture
- Brick Exterior Construction
- Raised Foundation
- Composition Roof
- Stucco
Interior Spaces
- 3,500 Sq Ft Home
- 2-Story Property
- Wood Burning Stove
- Free Standing Fireplace
- Living Room with Fireplace
- Washer and Dryer
Kitchen
- <<convectionOvenToken>>
- <<builtInMicrowave>>
- Kitchen Island
- Granite Countertops
Bedrooms and Bathrooms
- 5 Bedrooms
- 3 Full Bathrooms
Parking
- Oversized Parking
- Off-Street Parking
- Parking available for a boat
- RV Access or Parking
Outdoor Features
- Covered Deck
Schools
- Grant Elementary School
- Grant Middle School
- Shasta High School
Utilities
- Forced Air Heating and Cooling System
- Power Generator
- Propane
- Septic Tank
Community Details
- No Home Owners Association
- Montgomery Ranch Subdivision
Listing and Financial Details
- Assessor Parcel Number 208-080-009-000
Ownership History
Purchase Details
Home Financials for this Owner
Home Financials are based on the most recent Mortgage that was taken out on this home.Purchase Details
Home Financials for this Owner
Home Financials are based on the most recent Mortgage that was taken out on this home.Purchase Details
Home Financials for this Owner
Home Financials are based on the most recent Mortgage that was taken out on this home.Purchase Details
Purchase Details
Home Financials for this Owner
Home Financials are based on the most recent Mortgage that was taken out on this home.Purchase Details
Similar Homes in Redding, CA
Home Values in the Area
Average Home Value in this Area
Purchase History
| Date | Type | Sale Price | Title Company |
|---|---|---|---|
| Grant Deed | $908,000 | Placer Title | |
| Grant Deed | $891,500 | Placer Title | |
| Grant Deed | $690,000 | Placer Title Company | |
| Interfamily Deed Transfer | -- | None Available | |
| Interfamily Deed Transfer | -- | Placer Title Company | |
| Grant Deed | $605,000 | First American Title Co |
Mortgage History
| Date | Status | Loan Amount | Loan Type |
|---|---|---|---|
| Open | $535,000 | New Conventional | |
| Previous Owner | $712,880 | New Conventional | |
| Previous Owner | $128,450 | Stand Alone Refi Refinance Of Original Loan | |
| Previous Owner | $225,000 | Unknown | |
| Previous Owner | $165,000 | Unknown | |
| Previous Owner | $65,000 | Credit Line Revolving |
Property History
| Date | Event | Price | Change | Sq Ft Price |
|---|---|---|---|---|
| 10/24/2024 10/24/24 | Sold | $907,800 | -3.3% | $259 / Sq Ft |
| 09/25/2024 09/25/24 | Pending | -- | -- | -- |
| 07/15/2024 07/15/24 | For Sale | $939,000 | +5.4% | $268 / Sq Ft |
| 05/26/2023 05/26/23 | Sold | $891,100 | -4.1% | $255 / Sq Ft |
| 04/26/2023 04/26/23 | Pending | -- | -- | -- |
| 01/23/2023 01/23/23 | For Sale | $929,000 | +34.6% | $265 / Sq Ft |
| 03/09/2020 03/09/20 | Sold | $690,000 | -7.8% | $196 / Sq Ft |
| 02/25/2020 02/25/20 | Pending | -- | -- | -- |
| 02/04/2020 02/04/20 | For Sale | $748,000 | -- | $212 / Sq Ft |
Tax History Compared to Growth
Tax History
| Year | Tax Paid | Tax Assessment Tax Assessment Total Assessment is a certain percentage of the fair market value that is determined by local assessors to be the total taxable value of land and additions on the property. | Land | Improvement |
|---|---|---|---|---|
| 2025 | $9,875 | $907,800 | $150,000 | $757,800 |
| 2024 | $7,836 | $908,922 | $153,000 | $755,922 |
| 2023 | $7,836 | $725,310 | $162,931 | $562,379 |
| 2022 | $7,637 | $711,089 | $159,737 | $551,352 |
| 2021 | $7,486 | $697,147 | $156,605 | $540,542 |
| 2020 | $7,575 | $690,000 | $155,000 | $535,000 |
| 2019 | $7,301 | $683,000 | $150,000 | $533,000 |
| 2018 | $7,379 | $641,000 | $140,000 | $501,000 |
| 2017 | $6,903 | $641,000 | $140,000 | $501,000 |
| 2016 | $6,740 | $630,000 | $135,000 | $495,000 |
| 2015 | $6,471 | $605,000 | $130,000 | $475,000 |
| 2014 | $6,511 | $605,000 | $130,000 | $475,000 |
Agents Affiliated with this Home
-
Mark Green

Seller's Agent in 2024
Mark Green
Northstate Real Estate Professionals
(530) 351-4100
1 in this area
50 Total Sales
-
Diane Green
D
Seller Co-Listing Agent in 2024
Diane Green
Northstate Real Estate Professionals
(530) 351-4103
1 in this area
51 Total Sales
-
Catherine O'Rorke
C
Buyer's Agent in 2024
Catherine O'Rorke
APEX California Realty
(530) 638-5240
1 in this area
11 Total Sales
-
Hannah Swain
H
Seller's Agent in 2023
Hannah Swain
TREG, INC dba The Real Estate
(530) 604-5663
1 in this area
165 Total Sales
-
Sandy Walker
S
Seller Co-Listing Agent in 2023
Sandy Walker
TREG, INC dba The Real Estate
(530) 941-3119
1 in this area
163 Total Sales
-
Christina Wooley
C
Buyer's Agent in 2023
Christina Wooley
Clifford Realty
(530) 227-4970
1 in this area
94 Total Sales
Map
Source: Shasta Association of REALTORS®
MLS Number: 23-224
APN: 208-080-009-000
- 15745 Montgomery Ranch Rd
- 000 Montgomery Ranch Rd
- 15920 El Camino Robles Rd
- 15888 El Camino Robles Rd
- 7741 Placer Rd
- 0 Middletown Park Dr
- 8499 Simmons Rd
- 8051 Placer View Ct
- 8826 Heritage Ct
- 8846 Goldstone Ln
- 8664 Landmark Cir
- 15086 Vista Knolls Dr
- Lot 14 Canto de Las Lupine
- 15333 Mountain Shadows Dr
- 16300 Canto de Las Lupine Dr
- 16123 Plateau Cir
- Lot 1 Canto de Las Lupine
- 0000 Middletown Park Dr
- 18.29Acres Canto de Las Lupine Dr
- 5.75 Acres Canto de Las Lupine Dr
