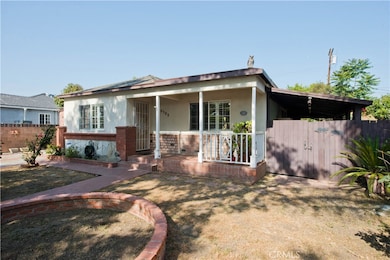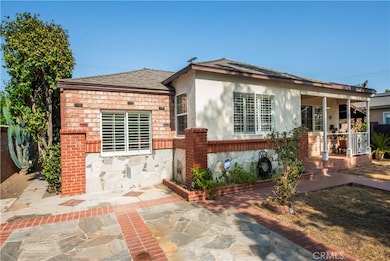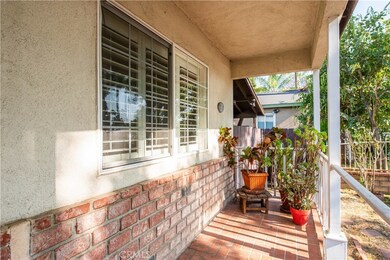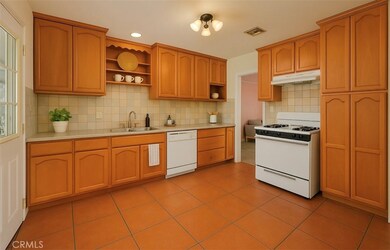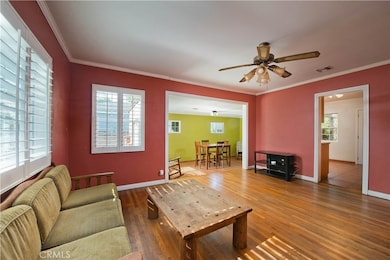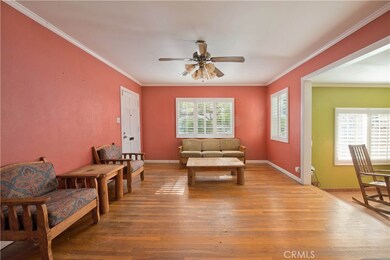
8108 Lemona Ave Panorama City, CA 91402
Highlights
- No HOA
- Laundry Room
- Central Air
- Cul-De-Sac
- Tile Flooring
- Family Room
About This Home
As of July 2025Charming 2-Bedroom Home on a Peaceful Cul-de-Sac in Panorama City. Welcome to 8108 Lemona Avenue — a delightful 2-bedroom, 1-bathroom home nestled on a quiet cul-de-sac in the heart of Panorama City. This cozy residence offers a perfect blend of comfort, privacy, and outdoor beauty. Step inside to find a warm and inviting layout, ideal for first-time buyers, downsizers, or anyone seeking a serene retreat. The home features beautiful hardwood floors throughout and has been upgraded with a new heater and AC unit, ensuring year-round comfort and energy efficiency. The home is set on a gated lot, featuring beautifully landscaped grounds accented by mature fruit trees and lush greenery. Enjoy your morning coffee or relax in the evenings on the covered patio, which overlooks a private backyard oasis — a rare find in this price range. The yard offers plenty of space for entertaining, gardening, or simply unwinding in your own green sanctuary. Conveniently located near schools, parks, shopping, and commuter routes, this home is a hidden gem in a well-established neighborhood. Don’t miss the opportunity to make this charming property your own!
Last Agent to Sell the Property
iRealty, Inc. Brokerage Phone: 661-733-6644 License #01268852 Listed on: 05/30/2025
Home Details
Home Type
- Single Family
Est. Annual Taxes
- $4,235
Year Built
- Built in 1948
Lot Details
- 6,900 Sq Ft Lot
- Cul-De-Sac
- Back and Front Yard
- Property is zoned LAR1
Interior Spaces
- 990 Sq Ft Home
- 1-Story Property
- Family Room
- Tile Flooring
- Laundry Room
Bedrooms and Bathrooms
- 2 Main Level Bedrooms
- 1 Full Bathroom
Utilities
- Central Air
Community Details
- No Home Owners Association
Listing and Financial Details
- Tax Lot 55
- Tax Tract Number 15010
- Assessor Parcel Number 2209010004
- $218 per year additional tax assessments
Ownership History
Purchase Details
Purchase Details
Home Financials for this Owner
Home Financials are based on the most recent Mortgage that was taken out on this home.Purchase Details
Purchase Details
Purchase Details
Home Financials for this Owner
Home Financials are based on the most recent Mortgage that was taken out on this home.Purchase Details
Purchase Details
Home Financials for this Owner
Home Financials are based on the most recent Mortgage that was taken out on this home.Similar Homes in Panorama City, CA
Home Values in the Area
Average Home Value in this Area
Purchase History
| Date | Type | Sale Price | Title Company |
|---|---|---|---|
| Quit Claim Deed | -- | Accommodation/Courtesy Recordi | |
| Warranty Deed | -- | Amrock Inc | |
| Interfamily Deed Transfer | -- | None Available | |
| Interfamily Deed Transfer | -- | None Available | |
| Grant Deed | $235,000 | Equity Title | |
| Interfamily Deed Transfer | -- | Progressive Title | |
| Grant Deed | $110,000 | Progressive Title |
Mortgage History
| Date | Status | Loan Amount | Loan Type |
|---|---|---|---|
| Previous Owner | $342,806 | No Value Available | |
| Previous Owner | $353,912 | New Conventional | |
| Previous Owner | $355,500 | Unknown | |
| Previous Owner | $75,000 | Credit Line Revolving | |
| Previous Owner | $250,000 | Stand Alone First | |
| Previous Owner | $235,000 | No Value Available | |
| Previous Owner | $140,450 | Unknown | |
| Previous Owner | $10,000 | Credit Line Revolving | |
| Previous Owner | $61,303 | Credit Line Revolving | |
| Previous Owner | $87,916 | No Value Available | |
| Closed | $21,979 | No Value Available |
Property History
| Date | Event | Price | Change | Sq Ft Price |
|---|---|---|---|---|
| 07/18/2025 07/18/25 | Sold | $655,000 | +0.8% | $662 / Sq Ft |
| 06/27/2025 06/27/25 | Pending | -- | -- | -- |
| 05/30/2025 05/30/25 | For Sale | $650,000 | -- | $657 / Sq Ft |
Tax History Compared to Growth
Tax History
| Year | Tax Paid | Tax Assessment Tax Assessment Total Assessment is a certain percentage of the fair market value that is determined by local assessors to be the total taxable value of land and additions on the property. | Land | Improvement |
|---|---|---|---|---|
| 2024 | $4,235 | $333,661 | $247,909 | $85,752 |
| 2023 | $4,057 | $327,120 | $243,049 | $84,071 |
| 2022 | $3,869 | $320,707 | $238,284 | $82,423 |
| 2021 | $3,818 | $314,419 | $233,612 | $80,807 |
| 2019 | $3,703 | $305,095 | $226,684 | $78,411 |
| 2018 | $3,643 | $299,114 | $222,240 | $76,874 |
| 2016 | $3,473 | $287,501 | $213,611 | $73,890 |
| 2015 | $3,423 | $283,184 | $210,403 | $72,781 |
| 2014 | $3,440 | $277,638 | $206,282 | $71,356 |
Agents Affiliated with this Home
-
Deanna Rivetti

Seller's Agent in 2025
Deanna Rivetti
iRealty, Inc.
(661) 290-3700
1 in this area
61 Total Sales
-
Araksi Dzheyranyan
A
Buyer's Agent in 2025
Araksi Dzheyranyan
JohnHart Corp.
(747) 238-6599
4 Total Sales
Map
Source: California Regional Multiple Listing Service (CRMLS)
MLS Number: SR25119358
APN: 2209-010-004
- 8026 Lemona Ave
- 8215 Kester Ave
- 8106 Bevis Ave
- 15207 Lorne St
- 14839 Blythe St
- 8345 Kester Ave
- 8331 Cedros Ave Unit 11
- 8331 Cedros Ave Unit 2
- 8331 Cedros Ave Unit 14
- 15140 Chase St
- 8020 Langdon Ave Unit 211
- 8070 Langdon Ave
- 8531 Norwich Ave
- 14805 Chase St Unit 105
- 14805 Chase St Unit 224
- 14805 Chase St Unit 107
- 8505 Columbus Ave Unit 107
- 8505 Columbus Ave Unit 316
- 8554 Burnet Ave Unit 144
- 8601 Burnet Ave Unit D

