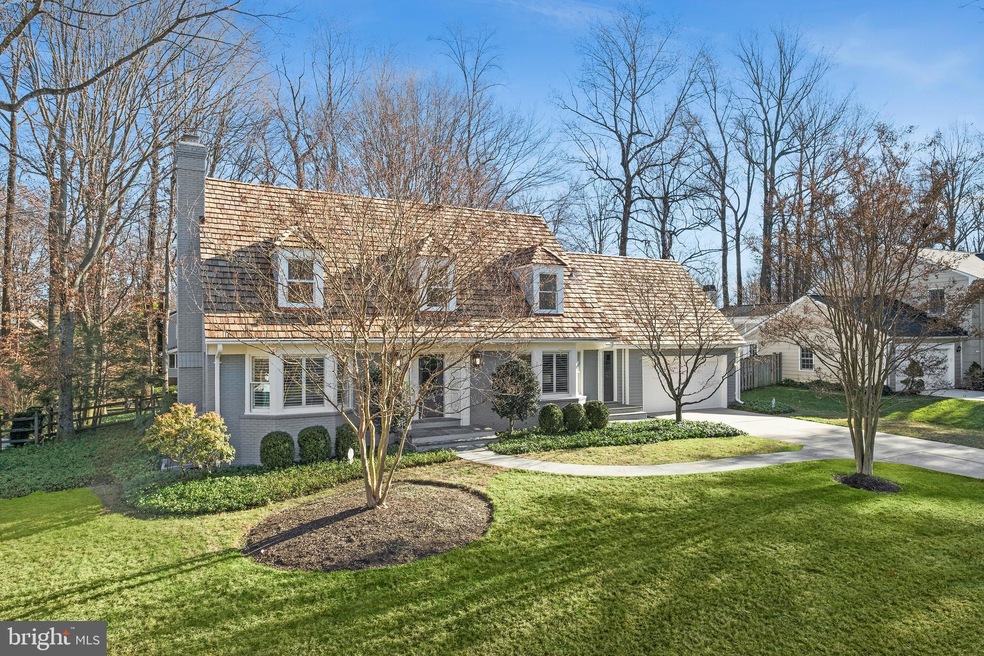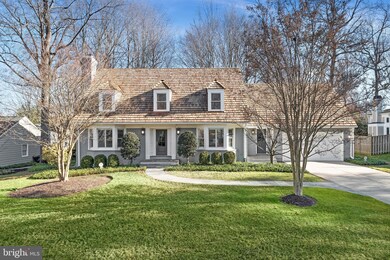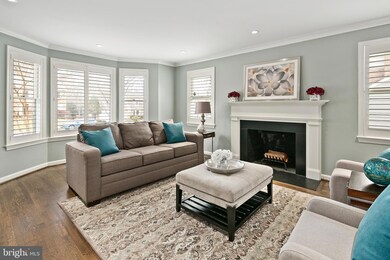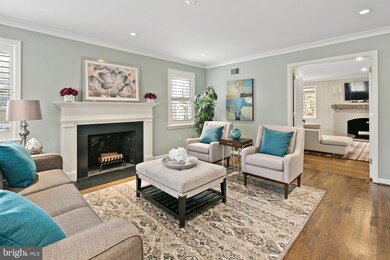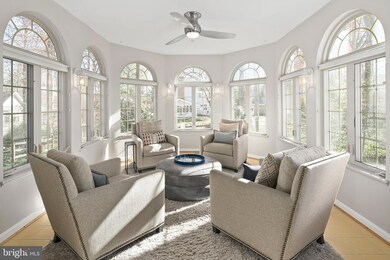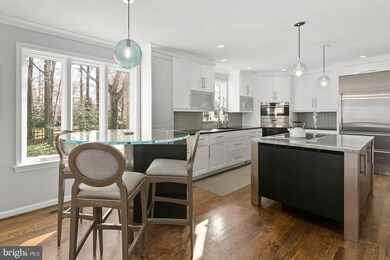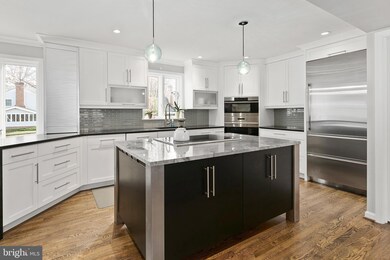
8109 Hackamore Dr Potomac, MD 20854
Highlights
- Gourmet Kitchen
- Open Floorplan
- Wood Flooring
- Carderock Springs Elementary School Rated A
- Cape Cod Architecture
- 3 Fireplaces
About This Home
As of January 2020Don t Miss!! This spectacular home offers RECENT FLOOR TO CEILING DESIGNER RENOVATION WITH METICULOUS ATTENTION TO DETAIL, SUNROOM ADDITION, NEW HEAVY CEDAR SHAKE ROOF, FRESHLY PAINTED INTERIOR & EXTERIOR, and NEW GLASS FRONT DOORS. Located in sought-after River Falls, 8109 Hackamore Drive epitomizes modern luxury & comfort.The spacious Open Floor Plan offers thoughtfully envisioned renovation and too many upgrades to list, including: Gourmet kitchen designed with superior taste and style and no expense spared featuring Wolf Sub-Zero Appliances (built-in refrigerator, double wall oven with convection and steam, induction cook-top with snorkel vent, and 7 ft wine refrigerator); large island; custom made, bar height, 48 round, star fire glass dining table; designer backsplash; and hidden under-cabinet outlets and lighting.Additional meticulous updates include open floor plan, Oversized Windows, Refinished Hardwood Floors, and 3 Fireplaces. The Family Room features Reclaimed Wood Fireplace Mantle. Open floor plan allows for Seamless Movement between the Kitchen, Dining, and Family Room. Adjacent to the Family Room is a relaxing, 4 SEASON SUNROOM ADDITION that overlooks the Backyard/Patio. The Fully Fenced Backyard with brick paver patio is Ideal for Family Living and Entertaining.The Serene Master Suite offers a Huge Walk-in Closet with Built-ins. The Spa-like Master Bath boasts a Glass Door Shower, Separate Soaking Tub, Dual Marble Vanity, Window Seat, a lots of built-in Storage.Impressive Lower Level with lots of natural light and high ceilings was recently fully renovated --- finished with resilient, beautiful Floating Vinyl Plank Flooring and offers ample Recreation space, Office/Exercise Room, Family Lounge with Fireplace, Wet Bar & Beverage Center, spacious storage room, radon remediation system, and Walk-Up exit to backyard. It also offers a large 4th Bedroom & Full Bath - Perfect for teenager, Au Pair or In-Law Suite.Great curb appeal with STUNNING, NEW HEAVY CEDAR SHAKE ROOF w/ warranty, freshly painted interior and exterior, new insulated and tempered glass front and mud room doors, Flagstone Walkway, Gutter Helmets, and More!Located on a Quiet Street this home is a short walk to the Community Pool & Tennis Courts. Easy Access for Commuters to MD, DC, VA, and airports - Located Minutes from MacArthur Blvd, Falls Road, Clara Barton Parkway & I-495.
Last Agent to Sell the Property
The Agency DC License #SP98372408 Listed on: 12/18/2019

Home Details
Home Type
- Single Family
Est. Annual Taxes
- $11,367
Year Built
- Built in 1981
Lot Details
- 0.34 Acre Lot
Parking
- 2 Car Attached Garage
- Front Facing Garage
Home Design
- Cape Cod Architecture
- Brick Exterior Construction
- Architectural Shingle Roof
Interior Spaces
- Property has 3 Levels
- Open Floorplan
- Wet Bar
- Built-In Features
- Crown Molding
- Ceiling Fan
- Recessed Lighting
- 3 Fireplaces
- Wood Burning Fireplace
- Stained Glass
- Family Room Off Kitchen
- Dining Area
- Wood Flooring
Kitchen
- Gourmet Kitchen
- Built-In Double Oven
- Cooktop<<rangeHoodToken>>
- <<builtInMicrowave>>
- Ice Maker
- Dishwasher
- Stainless Steel Appliances
- Kitchen Island
- Disposal
Bedrooms and Bathrooms
- En-Suite Bathroom
- Walk-In Closet
- Soaking Tub
Laundry
- Front Loading Dryer
- Front Loading Washer
Finished Basement
- Walk-Up Access
- Exterior Basement Entry
Schools
- Carderock Springs Elementary School
- Thomas W. Pyle Middle School
- Walt Whitman High School
Utilities
- Forced Air Heating and Cooling System
- Electric Water Heater
Listing and Financial Details
- Tax Lot 22
- Assessor Parcel Number 161001800042
Community Details
Overview
- No Home Owners Association
- River Falls Subdivision
Recreation
- Community Pool
Ownership History
Purchase Details
Home Financials for this Owner
Home Financials are based on the most recent Mortgage that was taken out on this home.Purchase Details
Home Financials for this Owner
Home Financials are based on the most recent Mortgage that was taken out on this home.Similar Homes in the area
Home Values in the Area
Average Home Value in this Area
Purchase History
| Date | Type | Sale Price | Title Company |
|---|---|---|---|
| Deed | $1,295,000 | Covenant Title & Escrow Llc | |
| Deed | $1,000,000 | First American Title Insuran |
Mortgage History
| Date | Status | Loan Amount | Loan Type |
|---|---|---|---|
| Open | $999,500 | New Conventional | |
| Closed | $999,500 | New Conventional | |
| Closed | $765,600 | New Conventional | |
| Closed | $227,400 | Stand Alone Second | |
| Previous Owner | $188,000 | Credit Line Revolving | |
| Previous Owner | $763,500 | New Conventional | |
| Previous Owner | $772,500 | New Conventional | |
| Previous Owner | $174,500 | Future Advance Clause Open End Mortgage | |
| Previous Owner | $625,500 | Stand Alone Second | |
| Previous Owner | $60,000 | Credit Line Revolving |
Property History
| Date | Event | Price | Change | Sq Ft Price |
|---|---|---|---|---|
| 01/31/2020 01/31/20 | Sold | $1,295,000 | 0.0% | $277 / Sq Ft |
| 01/02/2020 01/02/20 | Pending | -- | -- | -- |
| 01/02/2020 01/02/20 | For Sale | $1,295,000 | 0.0% | $277 / Sq Ft |
| 12/18/2019 12/18/19 | Off Market | $1,295,000 | -- | -- |
| 05/04/2012 05/04/12 | Sold | $1,000,000 | -2.8% | $301 / Sq Ft |
| 03/13/2012 03/13/12 | Pending | -- | -- | -- |
| 03/09/2012 03/09/12 | Price Changed | $1,029,000 | -5.2% | $310 / Sq Ft |
| 02/22/2012 02/22/12 | For Sale | $1,085,000 | -- | $326 / Sq Ft |
Tax History Compared to Growth
Tax History
| Year | Tax Paid | Tax Assessment Tax Assessment Total Assessment is a certain percentage of the fair market value that is determined by local assessors to be the total taxable value of land and additions on the property. | Land | Improvement |
|---|---|---|---|---|
| 2024 | $17,445 | $1,476,467 | $0 | $0 |
| 2023 | $14,766 | $1,331,533 | $0 | $0 |
| 2022 | $12,810 | $1,186,600 | $502,700 | $683,900 |
| 2021 | $12,071 | $1,125,100 | $0 | $0 |
| 2020 | $11,372 | $1,063,600 | $0 | $0 |
| 2019 | $10,676 | $1,002,100 | $502,700 | $499,400 |
| 2018 | $10,289 | $966,000 | $0 | $0 |
| 2017 | $9,889 | $929,900 | $0 | $0 |
| 2016 | -- | $893,800 | $0 | $0 |
| 2015 | $8,931 | $870,633 | $0 | $0 |
| 2014 | $8,931 | $847,467 | $0 | $0 |
Agents Affiliated with this Home
-
Nurit Coombe

Seller's Agent in 2020
Nurit Coombe
The Agency DC
(202) 318-3428
36 in this area
769 Total Sales
-
Itamar Simhony

Seller Co-Listing Agent in 2020
Itamar Simhony
The Agency DC
(301) 728-1248
19 in this area
242 Total Sales
-
Joshua Waxman

Buyer's Agent in 2020
Joshua Waxman
Long & Foster
(202) 309-5895
3 in this area
101 Total Sales
-
Adaline Neely

Seller's Agent in 2012
Adaline Neely
Washington Fine Properties
(301) 580-2214
2 Total Sales
-
Ilene Gordon

Buyer's Agent in 2012
Ilene Gordon
Long & Foster
(301) 440-1060
9 in this area
51 Total Sales
Map
Source: Bright MLS
MLS Number: MDMC689078
APN: 10-01800042
- 7708 Brickyard Rd
- 10706 Rock Run Dr
- 7605 Hackamore Dr
- 7714 Whiterim Terrace
- 10533 Macarthur Blvd
- 8901 Potomac Station Ln
- 6808 Canal Bridge Ct
- 10514 Macarthur Blvd
- 10440 Oaklyn Dr
- 8817 Watts Mine Terrace
- 9735 Beman Woods Way
- 7201 Brookstone Ct
- 9203 Oaklyn Terrace
- 10104 Flower Gate Terrace
- 10700 Alloway Dr
- 9630 Beman Woods Way
- 7100 Deer Crossing Ct
- 9600 Eagle Ridge Dr
- 7927 Sandalfoot Dr
- 7005 Natelli Woods Ln
