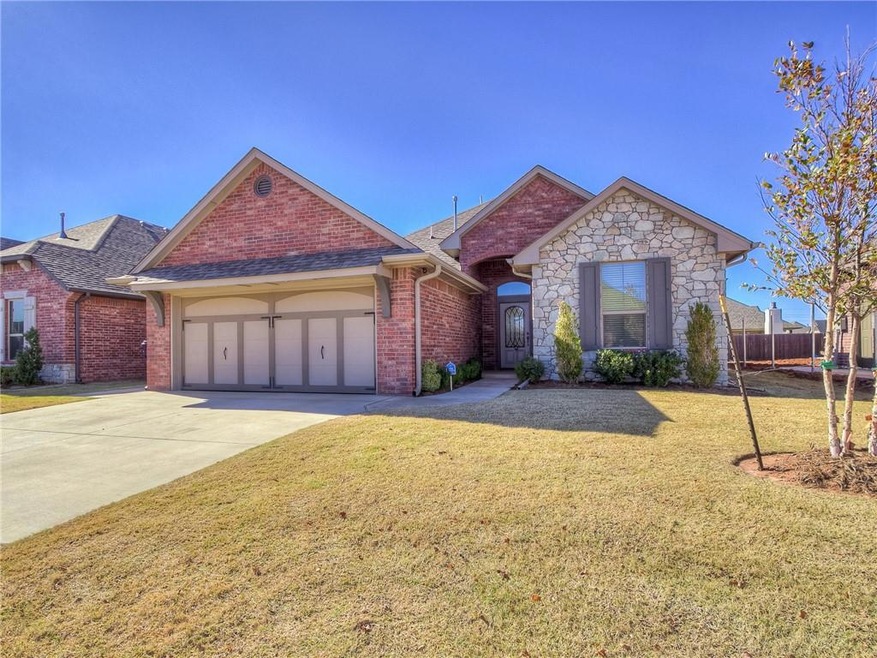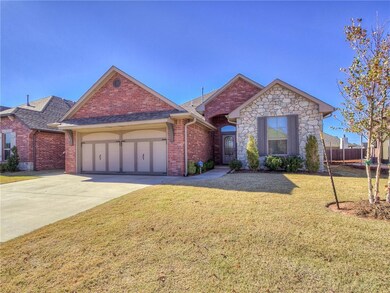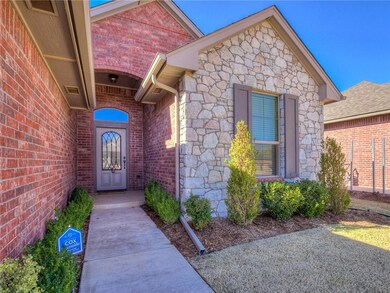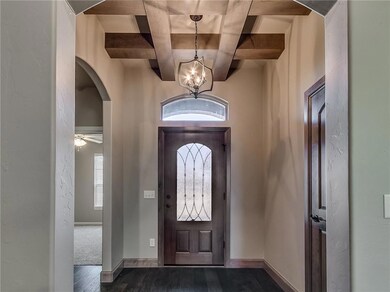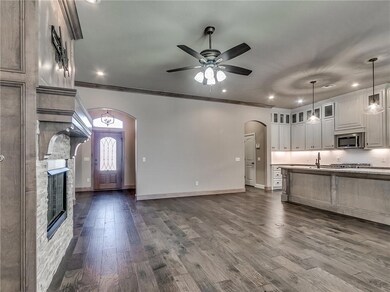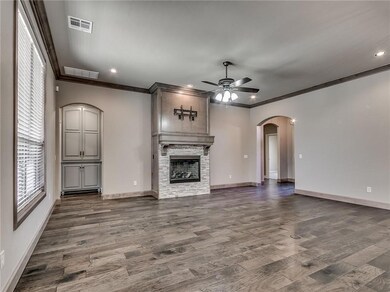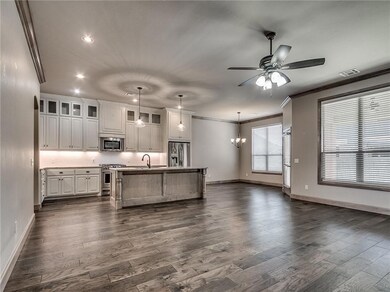
8109 Lillas Way Yukon, OK 73099
Harvest Hills West NeighborhoodHighlights
- Traditional Architecture
- Wood Flooring
- Covered patio or porch
- Yukon Ms Rated A-
- <<bathWithWhirlpoolToken>>
- 2 Car Attached Garage
About This Home
As of March 2025Enjoy the elegant sophistication of this beautiful home, and feel the security of this gated community, and all the neighborhood offers including upscale amenities & low maintenance: pool, park, gym & clubhouse. HOA takes care of mowing, fertilizing & even pulls weeds from your flower bed! The open floor plan boasts a spacious living room with large windows for plenty of natural light, crown molding & gas log fire place which operates with the flip of a switch. The kitchen boasts a large island, 5 burner gas stove & griddle, microwave, refrigerator, large walk-in pantry and the built-in cabinets go to the ceiling for plenty of storage space. The large primary suite offers a lovely cathedral ceiling with wood beam, ceiling fan & ensuite with dual vanity, jetted tub, walk in shower, & walk in closet w/ built-in chest. Two secondary bedrooms have ceiling fans and built-in chests in closets. Enjoy the large covered back patio with gas grill hookup & security lighting. Other amenities include: storm shelter, epoxy garage floor, sprinkler system, & gutters. Be sure to take a look at the pictures of the beautiful flowering beds you'll enjoy when in season.
Home Details
Home Type
- Single Family
Est. Annual Taxes
- $3,758
Year Built
- Built in 2018
Lot Details
- 6,050 Sq Ft Lot
- East Facing Home
- Wood Fence
- Interior Lot
- Sprinkler System
HOA Fees
- $142 Monthly HOA Fees
Parking
- 2 Car Attached Garage
- Garage Door Opener
- Driveway
Home Design
- Traditional Architecture
- Brick Exterior Construction
- Slab Foundation
- Composition Roof
Interior Spaces
- 1,876 Sq Ft Home
- 1-Story Property
- Gas Log Fireplace
- Window Treatments
- Inside Utility
- Laundry Room
Kitchen
- <<builtInOvenToken>>
- Electric Oven
- <<builtInRangeToken>>
- <<microwave>>
- Dishwasher
- Disposal
Flooring
- Wood
- Carpet
- Tile
Bedrooms and Bathrooms
- 3 Bedrooms
- 2 Full Bathrooms
- <<bathWithWhirlpoolToken>>
Home Security
- Home Security System
- Partial Storm Protection
- Fire and Smoke Detector
Outdoor Features
- Covered patio or porch
- Rain Gutters
Schools
- Surrey Hills Elementary School
- Yukon Middle School
- Yukon High School
Utilities
- Central Heating and Cooling System
- Cable TV Available
Community Details
- Association fees include gated entry, maintenance common areas, pool, rec facility
- Mandatory home owners association
Listing and Financial Details
- Legal Lot and Block 13 / 1
Ownership History
Purchase Details
Home Financials for this Owner
Home Financials are based on the most recent Mortgage that was taken out on this home.Purchase Details
Purchase Details
Home Financials for this Owner
Home Financials are based on the most recent Mortgage that was taken out on this home.Purchase Details
Home Financials for this Owner
Home Financials are based on the most recent Mortgage that was taken out on this home.Purchase Details
Similar Homes in Yukon, OK
Home Values in the Area
Average Home Value in this Area
Purchase History
| Date | Type | Sale Price | Title Company |
|---|---|---|---|
| Warranty Deed | $320,000 | Old Republic Title | |
| Warranty Deed | $320,000 | Old Republic Title | |
| Quit Claim Deed | -- | -- | |
| Warranty Deed | $256,000 | Chicago Title Oklahoma Co | |
| Warranty Deed | $257,500 | Chicago Title Oklahoma | |
| Warranty Deed | $40,000 | None Available |
Mortgage History
| Date | Status | Loan Amount | Loan Type |
|---|---|---|---|
| Open | $240,000 | New Conventional | |
| Closed | $240,000 | New Conventional | |
| Previous Owner | $80,000 | New Conventional | |
| Previous Owner | $180,250 | New Conventional |
Property History
| Date | Event | Price | Change | Sq Ft Price |
|---|---|---|---|---|
| 03/31/2025 03/31/25 | Sold | $320,000 | -3.0% | $171 / Sq Ft |
| 02/20/2025 02/20/25 | Pending | -- | -- | -- |
| 12/28/2024 12/28/24 | For Sale | $330,000 | +29.0% | $176 / Sq Ft |
| 01/08/2021 01/08/21 | Sold | $255,900 | 0.0% | $136 / Sq Ft |
| 11/24/2020 11/24/20 | Pending | -- | -- | -- |
| 11/11/2020 11/11/20 | For Sale | $255,900 | -0.6% | $136 / Sq Ft |
| 10/19/2018 10/19/18 | Sold | $257,500 | 0.0% | $137 / Sq Ft |
| 10/01/2018 10/01/18 | Pending | -- | -- | -- |
| 01/26/2018 01/26/18 | For Sale | $257,500 | -- | $137 / Sq Ft |
Tax History Compared to Growth
Tax History
| Year | Tax Paid | Tax Assessment Tax Assessment Total Assessment is a certain percentage of the fair market value that is determined by local assessors to be the total taxable value of land and additions on the property. | Land | Improvement |
|---|---|---|---|---|
| 2024 | $3,758 | $32,774 | $4,800 | $27,974 |
| 2023 | $3,758 | $31,213 | $4,800 | $26,413 |
| 2022 | $3,601 | $29,727 | $4,800 | $24,927 |
| 2021 | $3,264 | $27,092 | $4,800 | $22,292 |
| 2020 | $3,239 | $27,092 | $4,800 | $22,292 |
| 2019 | $3,239 | $27,092 | $4,800 | $22,292 |
| 2018 | $29 | $244 | $244 | $0 |
| 2017 | $29 | $244 | $244 | $0 |
| 2016 | -- | $244 | $244 | $0 |
Agents Affiliated with this Home
-
Brenda Damron

Seller's Agent in 2025
Brenda Damron
Epic Real Estate
(405) 226-9617
2 in this area
69 Total Sales
-
Ed Damron
E
Seller Co-Listing Agent in 2025
Ed Damron
Epic Real Estate
(405) 226-9617
1 in this area
24 Total Sales
-
Karen Li

Buyer's Agent in 2025
Karen Li
Epic Real Estate
(405) 501-5575
1 in this area
242 Total Sales
-
Jennifer Rush

Seller's Agent in 2021
Jennifer Rush
Copper Creek Real Estate
(405) 974-1845
3 in this area
215 Total Sales
-
Kathy Cooley

Seller's Agent in 2018
Kathy Cooley
Keller Williams Central OK ED
(405) 919-4033
6 in this area
68 Total Sales
-
Nancy Gibson

Seller Co-Listing Agent in 2018
Nancy Gibson
Keller Williams Central OK ED
(405) 203-0967
6 in this area
57 Total Sales
Map
Source: MLSOK
MLS Number: 1148447
APN: 090132605
- 7920 Lillas Way
- 9224 NW 83rd St
- 9304 NW 79th Terrace
- 9021 NW 81st St
- 9024 NW 79th Terrace
- 9028 NW 84th Terrace
- 9213 NW 84th St
- 7717 Three Woods Ln
- 7700 Three Woods Ln
- 7712 Three Woods Ln
- 9316 NW 84th St
- 9320 NW 84th St
- 7713 Wilshire Woods Dr
- 7712 Woods Edge Way
- 7705 Woods Edge Way
- 7712 Wilshire Woods Dr
- 8409 Heather Glen Dr
- 7624 Three Woods Ln
- 9317 NW 84th St
- 7704 Wilshire Woods Dr
