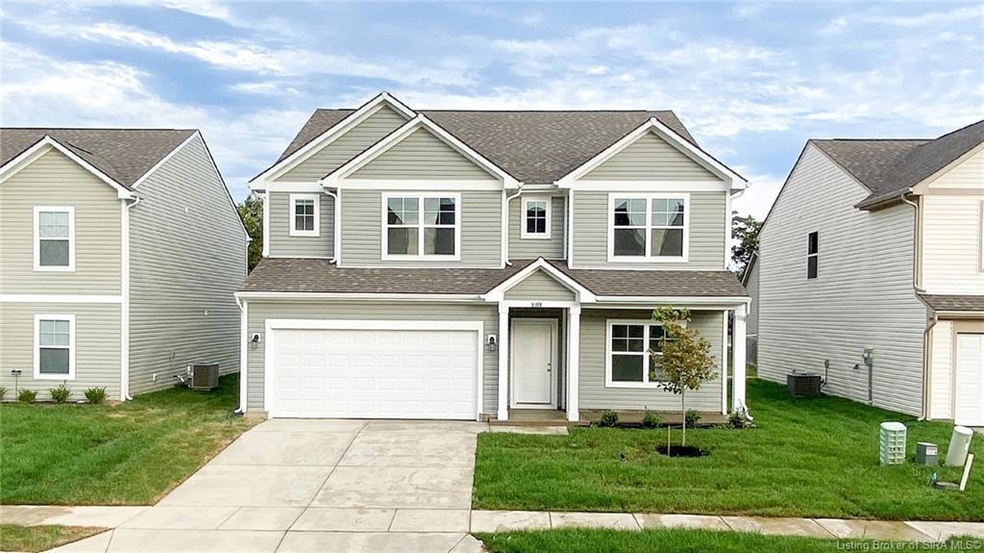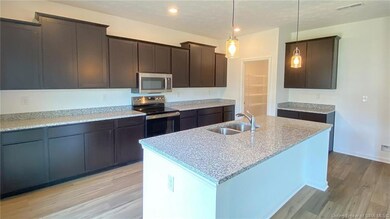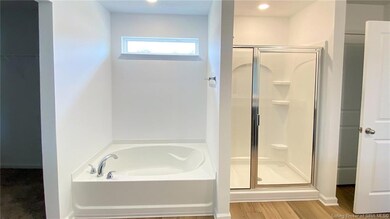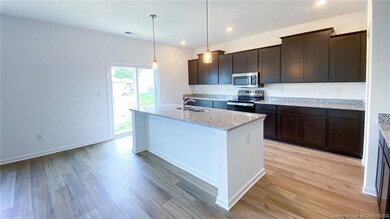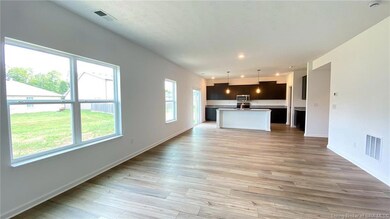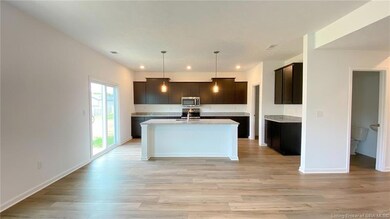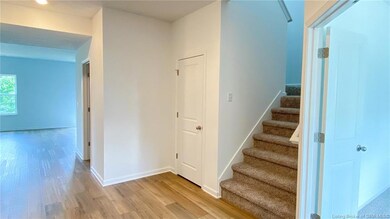
8109 Lucas Ln Charlestown, IN 47111
Highlights
- Under Construction
- Loft
- Covered patio or porch
- Open Floorplan
- Den
- 2 Car Attached Garage
About This Home
As of June 2025This stunning new construction home features the Cooper Elevation B design, offering a modern aesthetic with beautiful exterior siding. Step inside to airy 9ft ceilings on the first floor, creating a spacious and inviting atmosphere. Unwind in the luxurious primary suite featuring a spa-like deluxe garden bath with chrome fixtures and a double bowl vanity for ultimate convenience.
The chef's dream kitchen comes complete with a center island, perfect for meal prep or entertaining guests. Sarsaparilla-colored cabinets add a touch of personality, while stainless steel appliances provide a sleek and modern look. Durable vinyl plank flooring flows throughout the common areas, offering easy maintenance and timeless style.
This home also features a versatile flex room with double doors, perfect for a home office, playroom, or additional living space. The two-car garage provides ample storage for vehicles and gear. Don't miss your chance to own this move-in-ready haven!
Last Agent to Sell the Property
Pulte Realty of Indiana, LLC License #RB14036685 Listed on: 07/24/2024
Home Details
Home Type
- Single Family
Est. Annual Taxes
- $6
Year Built
- Built in 2024 | Under Construction
Lot Details
- 6,098 Sq Ft Lot
- Landscaped
HOA Fees
- $2 Monthly HOA Fees
Parking
- 2 Car Attached Garage
- Front Facing Garage
Home Design
- Slab Foundation
Interior Spaces
- 2,813 Sq Ft Home
- 2-Story Property
- Open Floorplan
- Entrance Foyer
- Den
- Loft
- Utility Room
Kitchen
- <<microwave>>
- Dishwasher
- Kitchen Island
Bedrooms and Bathrooms
- 4 Bedrooms
- Walk-In Closet
Outdoor Features
- Covered patio or porch
Utilities
- Forced Air Heating and Cooling System
- Electric Water Heater
Listing and Financial Details
- Assessor Parcel Number New or Under Construction
Ownership History
Purchase Details
Similar Homes in Charlestown, IN
Home Values in the Area
Average Home Value in this Area
Purchase History
| Date | Type | Sale Price | Title Company |
|---|---|---|---|
| Deed | $288,000 | Limestone Title And Escrow |
Property History
| Date | Event | Price | Change | Sq Ft Price |
|---|---|---|---|---|
| 06/13/2025 06/13/25 | Sold | $335,000 | -1.2% | $119 / Sq Ft |
| 05/10/2025 05/10/25 | Pending | -- | -- | -- |
| 04/28/2025 04/28/25 | Price Changed | $339,000 | -1.7% | $121 / Sq Ft |
| 04/24/2025 04/24/25 | For Sale | $344,900 | 0.0% | $123 / Sq Ft |
| 03/31/2025 03/31/25 | Pending | -- | -- | -- |
| 03/20/2025 03/20/25 | Price Changed | $344,900 | -1.4% | $123 / Sq Ft |
| 03/14/2025 03/14/25 | For Sale | $349,900 | +2.9% | $124 / Sq Ft |
| 09/18/2024 09/18/24 | Sold | $340,000 | -2.8% | $121 / Sq Ft |
| 08/26/2024 08/26/24 | Pending | -- | -- | -- |
| 08/07/2024 08/07/24 | Price Changed | $349,900 | -3.2% | $124 / Sq Ft |
| 07/24/2024 07/24/24 | For Sale | $361,459 | -- | $128 / Sq Ft |
Tax History Compared to Growth
Tax History
| Year | Tax Paid | Tax Assessment Tax Assessment Total Assessment is a certain percentage of the fair market value that is determined by local assessors to be the total taxable value of land and additions on the property. | Land | Improvement |
|---|---|---|---|---|
| 2024 | $6 | $200 | $200 | $0 |
| 2023 | $6 | $200 | $200 | $0 |
| 2022 | $6 | $200 | $200 | $0 |
Agents Affiliated with this Home
-
T
Seller's Agent in 2025
TK Wismer
-
Rebecca O'Toole

Buyer's Agent in 2025
Rebecca O'Toole
Homepage Realty
(502) 974-0510
4 in this area
87 Total Sales
-
Kevin Hudson

Seller's Agent in 2024
Kevin Hudson
Pulte Realty of Indiana, LLC
(317) 966-8408
17 in this area
90 Total Sales
-
William Andes

Buyer's Agent in 2024
William Andes
eXp Realty, LLC
(502) 322-2110
5 in this area
64 Total Sales
Map
Source: Southern Indiana REALTORS® Association
MLS Number: 202407991
APN: 10-42-07-100-216.000-039
- 8911 Highway 62
- 5915 Bethany Rd
- 5119 - LOT 124 Boulder Springs Blvd
- 5123- LOT 126 Boulder Springs Blvd
- 5125- LOT 127 Boulder Springs Blvd
- 5118- LOT 123 Boulder Springs Blvd
- 6216 Stacy Rd
- 5016- LOT 148 Hidden Springs Dr
- 5024 - LOT 144 Hidden Springs Dr
- 5018- LOT 147 Hidden Springs Dr
- 5020- LOT 146 Hidden Springs Dr
- 5022 - LOT 145 Hidden Springs Dr
- 5026 - LOT 143 Hidden Springs Dr
- 5021- LOT 121 Hidden Springs Dr
- 0 Kranz Dr Unit 7
- 0 Kranz Dr Unit 6
- 5801 Indiana 62
- 6417 Pleasant Run Unit 906
- 6320 John Wayne Dr Unit 903
- 6306 Caleigh Dr
