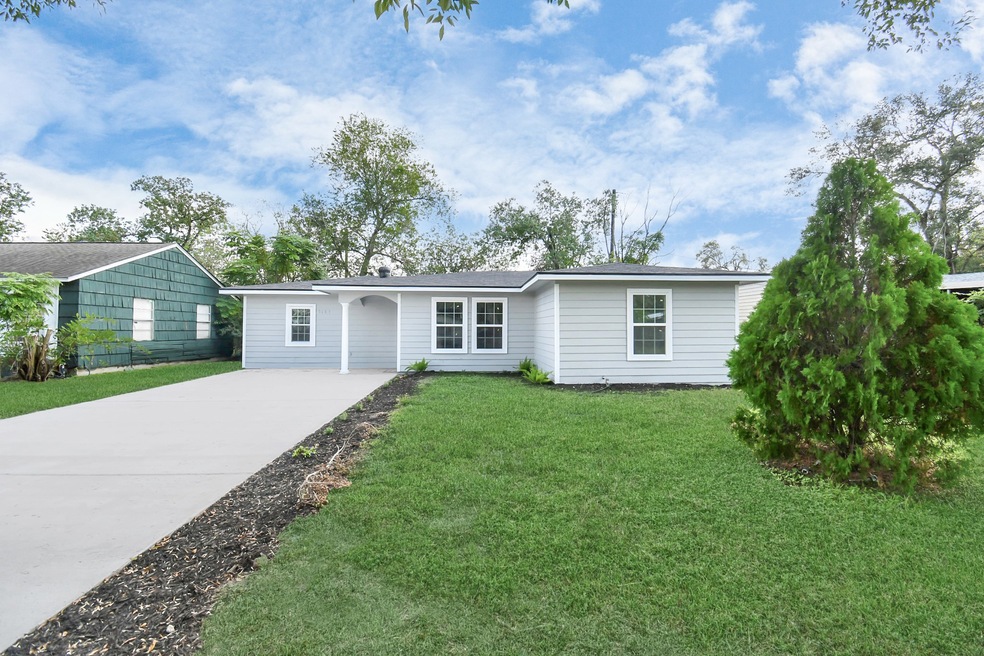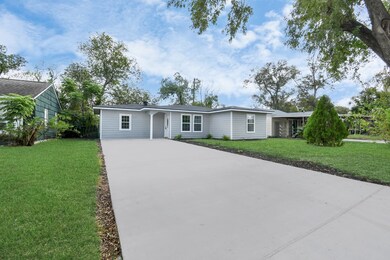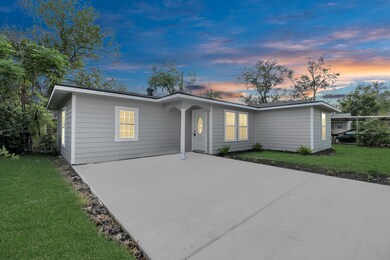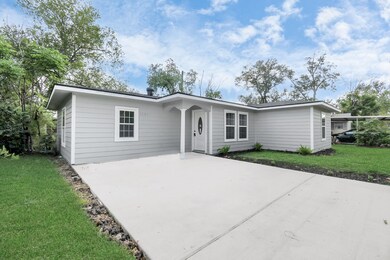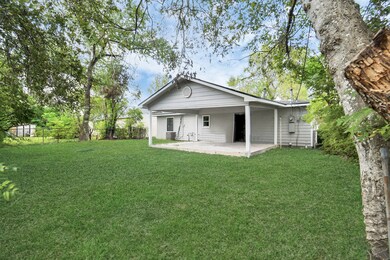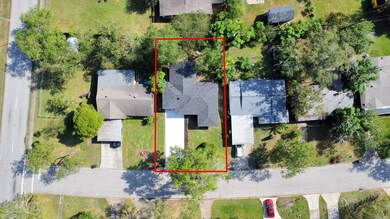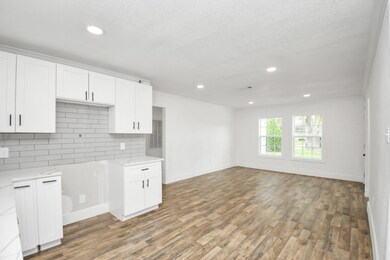
8109 Redfern Dr Houston, TX 77033
South Park NeighborhoodHighlights
- Traditional Architecture
- Family Room Off Kitchen
- Central Heating and Cooling System
- Quartz Countertops
- 1-Story Property
- Ceiling Fan
About This Home
As of December 2024This beautifully renovated home offers modern finishes and spacious living. Featuring 4 bedrooms and 2 bathrooms, every inch of this property has been thoughtfully upgraded to provide comfort and style. Enjoy an open floor plan, a fully equipped kitchen with contemporary appliances, sleek flooring throughout, and updated bathrooms. Perfect for families or anyone looking for a move-in ready home with all the upgrades. This home offers convenient access to shopping centers, parks, dining establishments, and various recreational activities and provides easy access to major highways. (Roof- 2024, Pex Plumbing, 2024, Updated electrical, 6 car driveway, Upgraded kitchen and RR'S, Quartz countertops throughout home)
Home Details
Home Type
- Single Family
Est. Annual Taxes
- $2,569
Year Built
- Built in 1952
Home Design
- Traditional Architecture
- Slab Foundation
- Composition Roof
- Cement Siding
Interior Spaces
- 1,205 Sq Ft Home
- 1-Story Property
- Ceiling Fan
- Family Room Off Kitchen
- Laminate Flooring
- Washer and Electric Dryer Hookup
Kitchen
- <<convectionOvenToken>>
- Electric Cooktop
- Dishwasher
- Quartz Countertops
- Self-Closing Cabinet Doors
- Disposal
- Pot Filler
Bedrooms and Bathrooms
- 4 Bedrooms
- 2 Full Bathrooms
Schools
- Woodson Elementary School
- Thomas Middle School
- Worthing High School
Additional Features
- 5,757 Sq Ft Lot
- Central Heating and Cooling System
Community Details
- Inwood Terrace Sec 04 Subdivision
Listing and Financial Details
- Seller Concessions Offered
Ownership History
Purchase Details
Home Financials for this Owner
Home Financials are based on the most recent Mortgage that was taken out on this home.Purchase Details
Home Financials for this Owner
Home Financials are based on the most recent Mortgage that was taken out on this home.Purchase Details
Home Financials for this Owner
Home Financials are based on the most recent Mortgage that was taken out on this home.Purchase Details
Home Financials for this Owner
Home Financials are based on the most recent Mortgage that was taken out on this home.Purchase Details
Home Financials for this Owner
Home Financials are based on the most recent Mortgage that was taken out on this home.Purchase Details
Purchase Details
Purchase Details
Purchase Details
Similar Homes in Houston, TX
Home Values in the Area
Average Home Value in this Area
Purchase History
| Date | Type | Sale Price | Title Company |
|---|---|---|---|
| Deed | -- | None Listed On Document | |
| Deed | -- | None Listed On Document | |
| Deed | -- | Declaration Title | |
| Vendors Lien | -- | South Land Title Llc | |
| Vendors Lien | -- | Startex Title Co | |
| Vendors Lien | -- | None Available | |
| Trustee Deed | $16,246 | None Available | |
| Special Warranty Deed | -- | First American Title | |
| Trustee Deed | $36,603 | None Available | |
| Interfamily Deed Transfer | -- | Alamo Title |
Mortgage History
| Date | Status | Loan Amount | Loan Type |
|---|---|---|---|
| Open | $223,003 | New Conventional | |
| Closed | $223,003 | New Conventional | |
| Previous Owner | $157,275 | Construction | |
| Previous Owner | $117,826 | FHA | |
| Previous Owner | $69,000 | Purchase Money Mortgage | |
| Previous Owner | $50,000 | New Conventional | |
| Previous Owner | $30,000 | Unknown |
Property History
| Date | Event | Price | Change | Sq Ft Price |
|---|---|---|---|---|
| 12/06/2024 12/06/24 | Sold | -- | -- | -- |
| 11/24/2024 11/24/24 | Pending | -- | -- | -- |
| 11/08/2024 11/08/24 | For Sale | $229,900 | -- | $191 / Sq Ft |
Tax History Compared to Growth
Tax History
| Year | Tax Paid | Tax Assessment Tax Assessment Total Assessment is a certain percentage of the fair market value that is determined by local assessors to be the total taxable value of land and additions on the property. | Land | Improvement |
|---|---|---|---|---|
| 2024 | $2,803 | $133,977 | $63,903 | $70,074 |
| 2023 | $2,803 | $127,510 | $63,903 | $63,607 |
| 2022 | $2,547 | $115,657 | $57,512 | $58,145 |
| 2021 | $1,999 | $85,783 | $28,756 | $57,027 |
| 2020 | $1,857 | $76,699 | $17,573 | $59,126 |
| 2019 | $1,765 | $69,760 | $15,976 | $53,784 |
| 2018 | $763 | $52,337 | $13,420 | $38,917 |
| 2017 | $1,218 | $49,274 | $13,420 | $35,854 |
| 2016 | $1,108 | $43,804 | $13,420 | $30,384 |
| 2015 | $977 | $41,997 | $13,420 | $28,577 |
| 2014 | $977 | $38,013 | $13,420 | $24,593 |
Agents Affiliated with this Home
-
Angela Aguilar

Seller's Agent in 2024
Angela Aguilar
Surge Realty
(832) 528-3421
1 in this area
66 Total Sales
Map
Source: Houston Association of REALTORS®
MLS Number: 28678019
APN: 0831120000016
- 8103 Marcy Dr
- 5211 Pensdale St
- 8142 Herschelwood St
- 8126 Jutland Rd
- 8130 Jutland Rd
- 5223 Windemere St
- 4914 Angleton St
- 5322 Westover St
- 8130 Rockford Dr
- 5161 Larkspur St
- 8119 Rockford Dr
- 5102 Lyndhurst Dr
- 9003 Hilda St
- 5311 Lyndhurst Dr
- 5418 Westover St
- 9005 Noel St Unit A and B
- 4813 Angleton St
- 5117 Briscoe St Unit A/B
- 5119 Briscoe St Unit A/B
- 4906 Larkspur St
