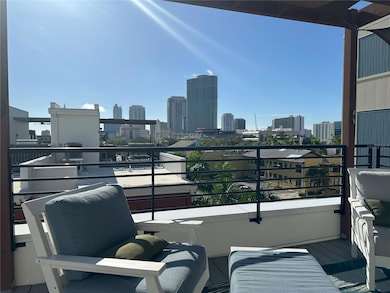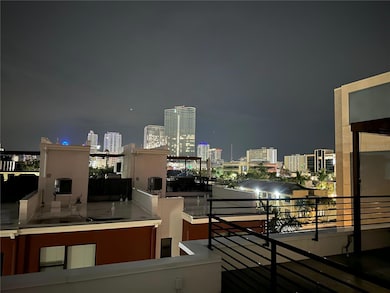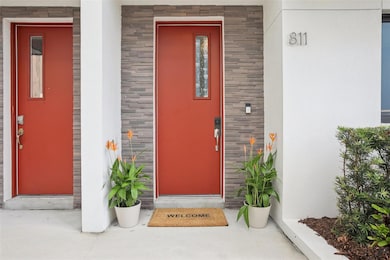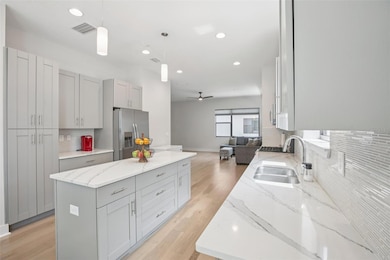
811 Arlington Ave N Saint Petersburg, FL 33701
Downtown Saint Petersburg NeighborhoodEstimated payment $6,301/month
Highlights
- Gated Community
- Open Floorplan
- Wood Flooring
- St. Petersburg High School Rated A
- Deck
- Family Room Off Kitchen
About This Home
One or more photo(s) has been virtually staged. Modern. Vibrant. Downtown. Experience modern urban living in this stunning 3 bed, 3.5 bath townhouse with panoramic city skyline views from the rooftop deck and terrace. Tucked in the gated community of the Arlington & 8th Townhomes, this four story residence delivers a next level lifestyle in Florida’s most dynamic and expanding city - just blocks from Central Avenue and the waterfront parks of Downtown St. Pete. Featuring spacious, open-concept living, and a private 2-car garage, this 2017 home offers the perfect blend of style, comfort, and convenience. Contemporary finishes throughout the home, floor-to-ceiling windows, chic lighting, quartz countertops, and lovely, durable, luxury vinyl plank flooring ensure easy living and easy maintenance. This home is also equipped with Ethernet throughout, Spectrum Fiber 500/500, an on-demand tankless water heater, and resilient energy-efficient windows. The first floor offers a bedroom with en-suite full bathroom as well as entry to the garage that has an epoxy-finished floor. Up to the second floor, the spacious open concept living area is seamless between dining, kitchen and living area for entertaining and ease of everyday living. The kitchen is a dream featuring a large island, beverage station, contemporary premium wood cabinetry, stainless-steel appliances and natural gas range. The third level holds the key to your retreat with the fabulous primary bedroom, boasting high ceilings and featuring two walk-in closets leading into the primary bath with oversized shower and dual vanities. From here, you can go up to the breathtaking rooftop deck for the ultimate in relaxation - enjoying the city views – furnished with a natural gas hookup for a grill, and a wet bar with wine cooler built in. Located just minutes from downtown St. Pete’s top restaurants, galleries, and the waterfront and pier, this is city living at its finest. This home places you in the center of it all while being a short drive to both the St Pete airport and the Tampa International Airport. Come live above it all and experience all that this vibrant city has to offer!
Listing Agent
Katrina Jauregui
REDFIN CORPORATION Brokerage Phone: 813-518-8756 License #3525123 Listed on: 07/17/2025

Open House Schedule
-
Saturday, July 19, 20251:00 to 4:00 pm7/19/2025 1:00:00 PM +00:007/19/2025 4:00:00 PM +00:00Add to Calendar
Townhouse Details
Home Type
- Townhome
Est. Annual Taxes
- $8,918
Year Built
- Built in 2017
Lot Details
- 906 Sq Ft Lot
- South Facing Home
HOA Fees
- $357 Monthly HOA Fees
Parking
- 2 Car Attached Garage
Home Design
- Slab Foundation
- Membrane Roofing
- Block Exterior
- Stone Siding
- Stucco
Interior Spaces
- 2,089 Sq Ft Home
- 4-Story Property
- Open Floorplan
- Wet Bar
- Family Room Off Kitchen
- Living Room
- Wood Flooring
- Laundry in unit
Kitchen
- Range
- Microwave
- Dishwasher
- Solid Wood Cabinet
- Disposal
Bedrooms and Bathrooms
- 3 Bedrooms
- Walk-In Closet
Home Security
Outdoor Features
- Deck
- Patio
- Outdoor Grill
- Porch
Schools
- North Shore Elementary School
- John Hopkins Middle School
- St. Petersburg High School
Utilities
- Central Heating and Cooling System
- Electric Water Heater
- Cable TV Available
Listing and Financial Details
- Visit Down Payment Resource Website
- Legal Lot and Block 12 / 2
- Assessor Parcel Number 19-31-17-01493-002-0120
Community Details
Overview
- Association fees include ground maintenance, management, private road
- Jenny Kidd / Ameritech Property Management Associa Association, Phone Number (727) 726-8000
- Arlington & 8Th Twnhms Subdivision
- The community has rules related to deed restrictions
Pet Policy
- Pets Allowed
- 2 Pets Allowed
Security
- Gated Community
- Fire and Smoke Detector
Map
Home Values in the Area
Average Home Value in this Area
Tax History
| Year | Tax Paid | Tax Assessment Tax Assessment Total Assessment is a certain percentage of the fair market value that is determined by local assessors to be the total taxable value of land and additions on the property. | Land | Improvement |
|---|---|---|---|---|
| 2024 | $8,786 | $499,490 | -- | -- |
| 2023 | $8,786 | $484,942 | $0 | $0 |
| 2022 | $8,579 | $470,817 | $0 | $0 |
| 2021 | $8,716 | $457,104 | $0 | $0 |
| 2020 | $8,732 | $450,793 | $0 | $0 |
| 2019 | $8,586 | $440,658 | $0 | $0 |
| 2018 | $8,473 | $432,442 | $0 | $0 |
| 2017 | $278 | $12,640 | $0 | $0 |
| 2016 | $282 | $12,640 | $0 | $0 |
| 2015 | $288 | $12,640 | $0 | $0 |
Property History
| Date | Event | Price | Change | Sq Ft Price |
|---|---|---|---|---|
| 07/17/2025 07/17/25 | For Sale | $939,000 | -- | $449 / Sq Ft |
Purchase History
| Date | Type | Sale Price | Title Company |
|---|---|---|---|
| Special Warranty Deed | $546,900 | Fidelity National Title Of F | |
| Deed | $546,900 | -- |
Mortgage History
| Date | Status | Loan Amount | Loan Type |
|---|---|---|---|
| Open | $200,000 | VA | |
| Closed | $80,000 | VA |
Similar Homes in the area
Source: Stellar MLS
MLS Number: TB8407453
APN: 19-31-17-01493-002-0120
- 132 Mirror Lake Dr N Unit 501
- 750 Burlington Ave N Unit 1G
- 750 Burlington Ave N Unit 4L
- 907 Arlington Ave N
- 813 Burlington Ave N
- 845 Burlington Ave N
- 777 3rd Ave N Unit 806
- 777 3rd Ave N Unit 1304
- 777 3rd Ave N Unit 1603
- 777 3rd Ave N Unit 1703
- 777 3rd Ave N Unit 1406
- 777 3rd Ave N Unit 1503
- 777 3rd Ave N Unit 1704
- 777 3rd Ave N Unit 905
- 777 3rd Ave N Unit 1403
- 777 3rd Ave N Unit 1408
- 777 3rd Ave N Unit 1501
- 777 3rd Ave N Unit 1308
- 777 3rd Ave N Unit 805
- 777 3rd Ave N Unit 1605
- 750 Burlington Ave N Unit 5D
- 777 3rd Ave N Unit 1408
- 777 3rd Ave N Unit 1204
- 777 3rd Ave N Unit 1403
- 930 Central Ave
- 1003-1005 Arlington Ave N Unit 1
- 151 7th St S
- 151 7th St S Unit ID1051606P
- 837 Calla Terrace N
- 345 Grove St N
- 805 4th Ave N
- 805 4th Ave N Unit 4
- 805 4th Ave N Unit 12
- 805 4th Ave N Unit 10
- 805 4th Ave N Unit 7
- 805 4th Ave N Unit 5
- 805 4th Ave N Unit 2
- 805 4th Ave N Unit 11
- 805 4th Ave N Unit 6
- 805 4th Ave N Unit 1






