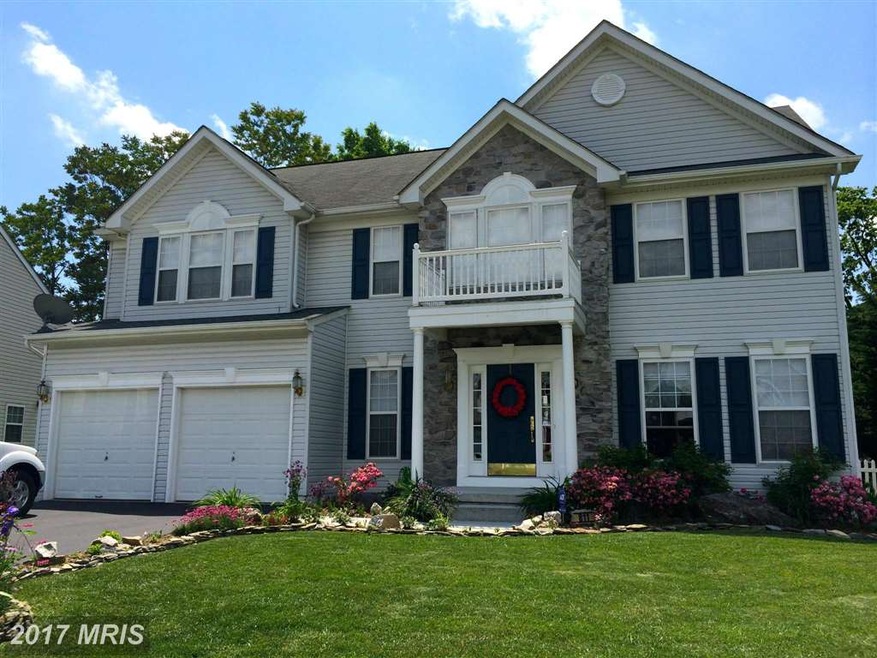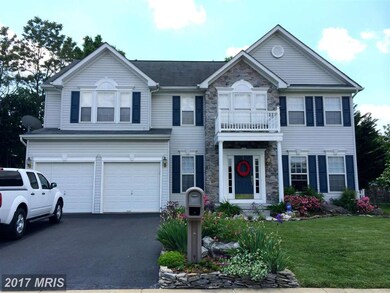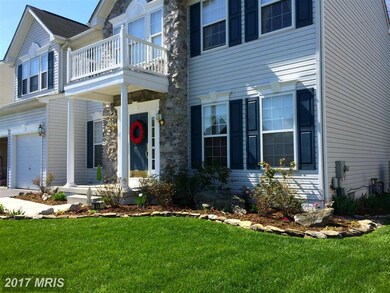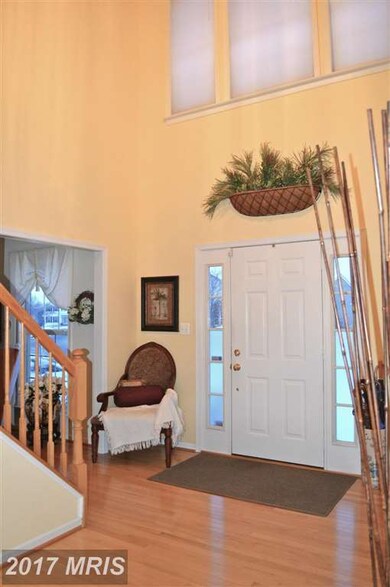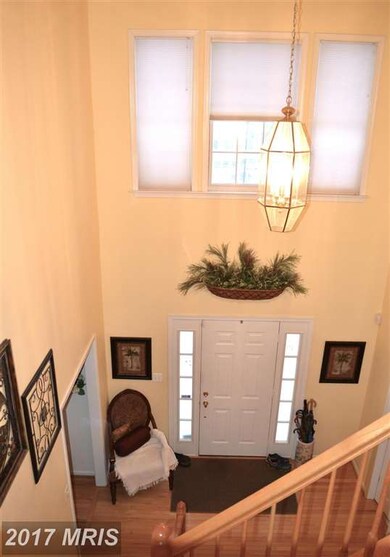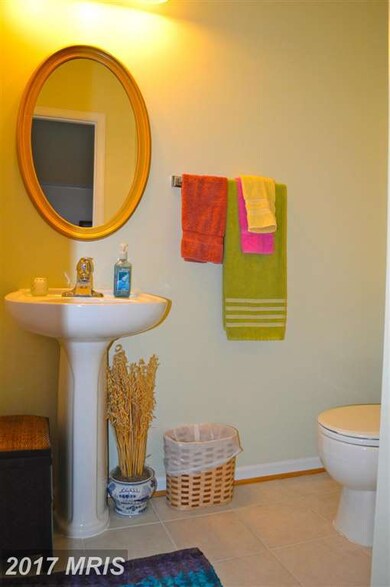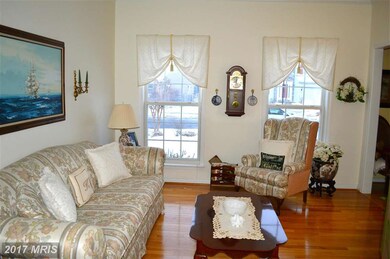
811 Aztec Dr Frederick, MD 21701
Monocacy Village NeighborhoodHighlights
- Eat-In Gourmet Kitchen
- Colonial Architecture
- Vaulted Ceiling
- North Frederick Elementary School Rated A-
- Deck
- Traditional Floor Plan
About This Home
As of September 2020Stunning inside and out! Spacious colonial w/crown molding, chair rail, hdwd flrs, & gas FP. Two sty foyer, gourmet kitchen, 3B/3.5BA, including a master suite w/sitting room (could be converted back to 4th bd), sep DR, formal LR, and FR on main lev, finished lower level w/office, exercise room & recreation area, large level lot with oversized deck and beautiful landscaping.
Co-Listed By
Merritt Herrmann
RE/MAX Achievers License #MRIS:92384
Home Details
Home Type
- Single Family
Est. Annual Taxes
- $5,597
Year Built
- Built in 2000
Lot Details
- 0.29 Acre Lot
- Landscaped
- The property's topography is level
- Backs to Trees or Woods
- Property is in very good condition
- Property is zoned R6
HOA Fees
- $29 Monthly HOA Fees
Home Design
- Colonial Architecture
- Fiberglass Roof
- Stone Siding
- Vinyl Siding
Interior Spaces
- Property has 3 Levels
- Traditional Floor Plan
- Vaulted Ceiling
- 1 Fireplace
- Insulated Windows
- Window Treatments
- Insulated Doors
- Dining Area
- Wood Flooring
- Home Security System
Kitchen
- Eat-In Gourmet Kitchen
- Gas Oven or Range
- <<microwave>>
- Freezer
- Ice Maker
- Dishwasher
- Upgraded Countertops
- Disposal
Bedrooms and Bathrooms
- 3 Bedrooms
- En-Suite Bathroom
- 3.5 Bathrooms
Laundry
- Front Loading Dryer
- Front Loading Washer
Finished Basement
- Walk-Up Access
- Connecting Stairway
- Rear Basement Entry
Parking
- Garage
- Front Facing Garage
- Garage Door Opener
Outdoor Features
- Deck
Utilities
- Forced Air Heating and Cooling System
- Vented Exhaust Fan
- Natural Gas Water Heater
Community Details
- River Crest Subdivision
Listing and Financial Details
- Home warranty included in the sale of the property
- Tax Lot 37
- Assessor Parcel Number 1102223996
Ownership History
Purchase Details
Home Financials for this Owner
Home Financials are based on the most recent Mortgage that was taken out on this home.Purchase Details
Purchase Details
Purchase Details
Similar Homes in Frederick, MD
Home Values in the Area
Average Home Value in this Area
Purchase History
| Date | Type | Sale Price | Title Company |
|---|---|---|---|
| Deed | $461,500 | None Available | |
| Interfamily Deed Transfer | -- | None Available | |
| Deed | $198,625 | -- | |
| Deed | $46,300 | -- |
Mortgage History
| Date | Status | Loan Amount | Loan Type |
|---|---|---|---|
| Open | $412,200 | New Conventional | |
| Previous Owner | $261,100 | Stand Alone Second | |
| Previous Owner | $80,000 | Stand Alone Second | |
| Previous Owner | $40,000 | Stand Alone Refi Refinance Of Original Loan | |
| Closed | -- | No Value Available |
Property History
| Date | Event | Price | Change | Sq Ft Price |
|---|---|---|---|---|
| 09/18/2020 09/18/20 | Sold | $461,500 | +0.3% | $151 / Sq Ft |
| 08/30/2020 08/30/20 | Price Changed | $460,000 | -1.1% | $151 / Sq Ft |
| 08/12/2020 08/12/20 | Pending | -- | -- | -- |
| 08/12/2020 08/12/20 | Price Changed | $465,000 | +2.2% | $152 / Sq Ft |
| 08/10/2020 08/10/20 | For Sale | $455,000 | +26.7% | $149 / Sq Ft |
| 04/28/2015 04/28/15 | Sold | $359,000 | 0.0% | $141 / Sq Ft |
| 03/15/2015 03/15/15 | Pending | -- | -- | -- |
| 03/01/2015 03/01/15 | For Sale | $359,000 | -- | $141 / Sq Ft |
Tax History Compared to Growth
Tax History
| Year | Tax Paid | Tax Assessment Tax Assessment Total Assessment is a certain percentage of the fair market value that is determined by local assessors to be the total taxable value of land and additions on the property. | Land | Improvement |
|---|---|---|---|---|
| 2024 | $8,152 | $463,633 | $0 | $0 |
| 2023 | $7,539 | $430,667 | $0 | $0 |
| 2022 | $7,145 | $397,700 | $100,500 | $297,200 |
| 2021 | $6,904 | $388,900 | $0 | $0 |
| 2020 | $6,875 | $380,100 | $0 | $0 |
| 2019 | $6,653 | $371,300 | $93,500 | $277,800 |
| 2018 | $6,378 | $357,533 | $0 | $0 |
| 2017 | $5,907 | $371,300 | $0 | $0 |
| 2016 | $5,649 | $330,000 | $0 | $0 |
| 2015 | $5,649 | $322,967 | $0 | $0 |
| 2014 | $5,649 | $315,933 | $0 | $0 |
Agents Affiliated with this Home
-
Christine Reeder

Seller's Agent in 2020
Christine Reeder
Long & Foster Real Estate, Inc.
(301) 606-8611
4 in this area
1,128 Total Sales
-
Nancy Bowlus

Buyer's Agent in 2020
Nancy Bowlus
RE/MAX
(240) 446-6818
1 in this area
112 Total Sales
-
Brian Greenberg

Seller's Agent in 2015
Brian Greenberg
Charis Realty Group
(301) 606-3895
3 Total Sales
-
M
Seller Co-Listing Agent in 2015
Merritt Herrmann
RE/MAX
-
Michael Muren

Buyer's Agent in 2015
Michael Muren
Long & Foster Real Estate, Inc.
(301) 524-4471
1 in this area
300 Total Sales
Map
Source: Bright MLS
MLS Number: 1001184247
APN: 02-223996
- 803 Holden Rd
- 829 Holden Rd
- 519 Prieur Rd
- 419 Mohican Dr
- 734 Holden Rd
- 1144 Holden Rd
- 1130 Holden Rd
- 961 Holden Rd
- 665 E Church St Unit B
- 1501 Mohican Ct
- 521 E 7th St
- 10 E 14th St
- 312 Faversham Place
- 823 Chadwick Cir
- 4 W 12th St
- 1606 N Market St
- 232 E 6th St
- 493 Ensemble Way
- 1407 Willow Oak Dr
- 485 Hanson St
