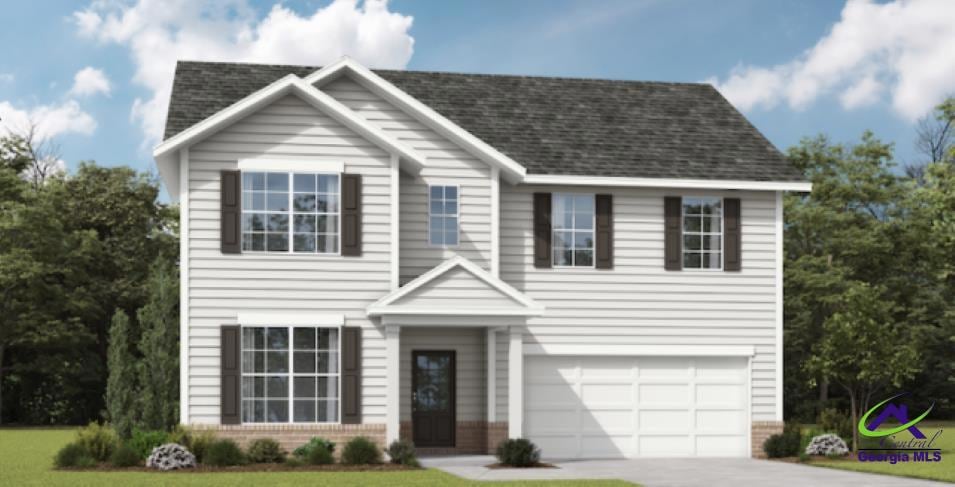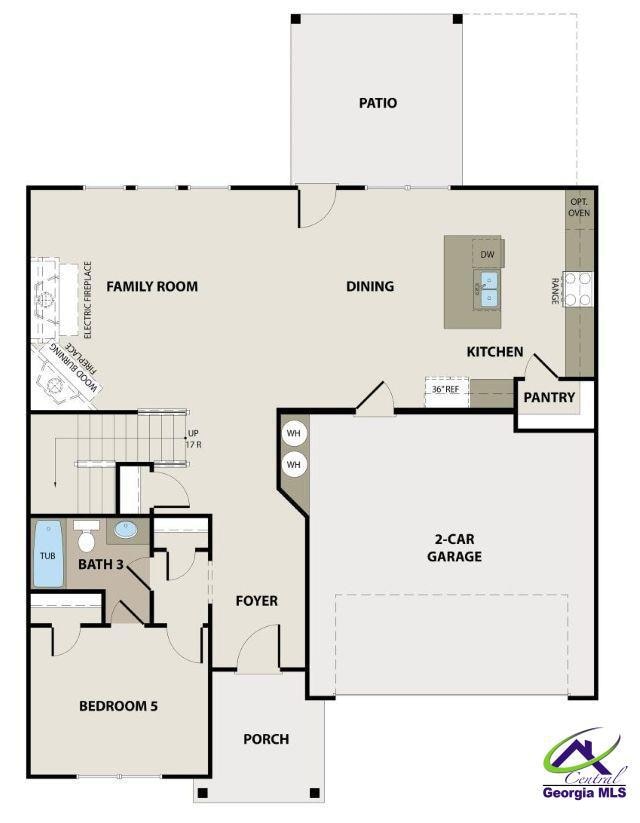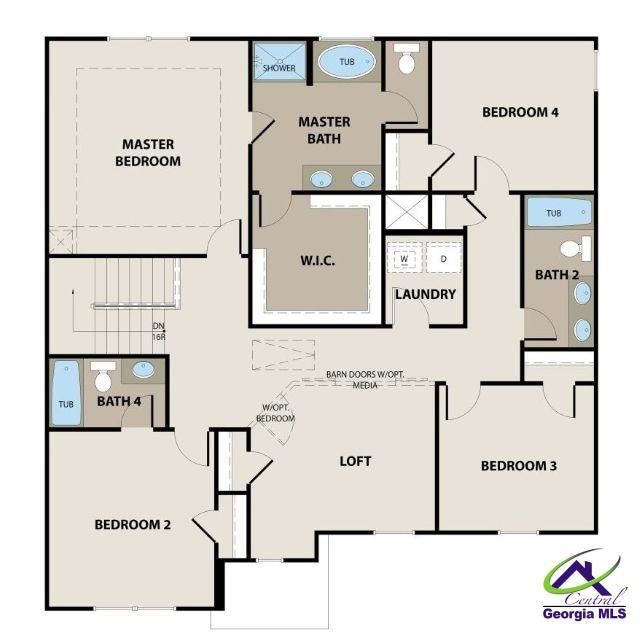811 Brittany Nichole Lot 134 Ct Bonaire, GA 31005
Estimated payment $2,288/month
Highlights
- 1 Fireplace
- Quartz Countertops
- 2 Car Attached Garage
- Bonaire Elementary School Rated A
- Covered patio or porch
- Eat-In Kitchen
About This Home
PBG New Construction presents the Auburn Floor Plan at Harley Farms South! Welcome home to the Auburn, a beautifully designed two-story floor plan featuring 5 bedrooms, 4 bathrooms, and an inviting open-concept layout. The spacious kitchen seamlessly flows into the family room, perfect for entertaining and gatherings. Enjoy upgraded finishes throughout, including granite countertops, 42" soft close cabinets, and luxury vinyl plank flooring in main living areas. Additional Highlights Include: Owner's suite with large walk-in closet and spa-style bath, Upstairs loft area for flow and function, Covered front and back patios for outdoor living, 2-car garage and ample storage, Floor-to-ceiling porcelain tiled fireplace, Porcelain tiled showers enclosed with a glass door. Conveniently located in the heart of Bonaire's growing new home community near top-rated schools, shopping, dining and Robin's Air force Base. Up to $10k in FLEX CASH on selected homes with our preferred lender. Schedule your tour TODAY to learn more about Harley Farms South.
Property Details
Home Type
- Multi-Family
Year Built
- Built in 2025
HOA Fees
- $10 Monthly HOA Fees
Parking
- 2 Car Attached Garage
Home Design
- Home to be built
- Property Attached
- Slab Foundation
- Cement Siding
Interior Spaces
- 2,551 Sq Ft Home
- 2-Story Property
- Ceiling Fan
- 1 Fireplace
- Blinds
- Combination Kitchen and Dining Room
Kitchen
- Eat-In Kitchen
- Electric Range
- <<microwave>>
- Dishwasher
- Kitchen Island
- Quartz Countertops
Flooring
- Carpet
- Luxury Vinyl Plank Tile
Bedrooms and Bathrooms
- 5 Bedrooms
- Split Bedroom Floorplan
- 4 Full Bathrooms
Schools
- Bonaire Elementary And Middle School
- Veterans High School
Utilities
- Central Heating and Cooling System
- Heat Pump System
Additional Features
- Covered patio or porch
- 10,019 Sq Ft Lot
Listing and Financial Details
- Tax Lot 134
Map
Home Values in the Area
Average Home Value in this Area
Property History
| Date | Event | Price | Change | Sq Ft Price |
|---|---|---|---|---|
| 06/18/2025 06/18/25 | For Sale | $349,946 | +0.5% | $137 / Sq Ft |
| 05/23/2025 05/23/25 | For Sale | $348,372 | -- | $137 / Sq Ft |
Source: Central Georgia MLS
MLS Number: 253432
- 803 Brittany Nichole Lot 130 Ct
- 813 Brittany Nicole Ct
- 813 Brittany Nichole Lot 135 Ct
- 809 Brittany Nicole Lot 133 Ct
- 809 Brittany Nichole Lot 133 Ct
- 807 Brittany Nichole Lot 132 Ct
- 810 Brittany Nichole Lot 123 Ct
- 808
- 814 Brittany Nichole Court Lot 121
- 814 Brittany Nichole Court 121
- 806 Brittany Nichole Lot 125
- 816 Brittany Nichole Lot 120 Ct
- 804 Brittany Nichole Lot 126
- 814 Brittany Nichole Lot 121 Ct
- 801 Brittany Nichole Lot 129 Ct
- 812 Brittany Nichole Court Lot 122
- 701 Linda Gail Way Unit 109
- 812
- 702 Linda Gail Way
- 306 Gazebo Dr
- 244 Oakley Ct
- 507 Thurston St
- 607 Ogeechee Ct
- 101 Azalea Ave
- 212 Willowbrook Ln
- 114 Forest Haven Way
- 163 Torres Dr
- 202 Michael St
- 211 Flowing Meadows Dr
- 103 Mulligan Ct
- 732 Gateway Dr
- 1087 Booth Rd
- 112 Gray Fox Crossing
- 109 Timber Mill Ct
- 40 Cohen Walker Dr
- 106 Thomas Ct
- 107A Virginia Dare Dr
- 825 Booth Rd
- 801 Booth Rd



