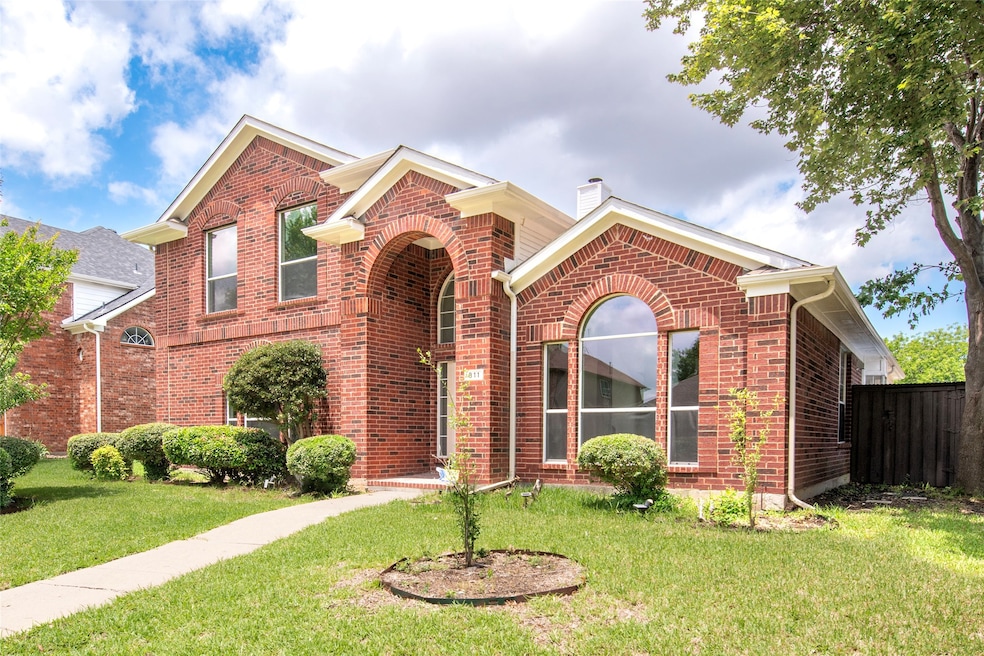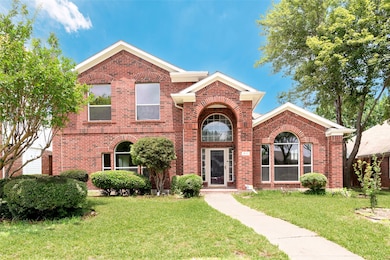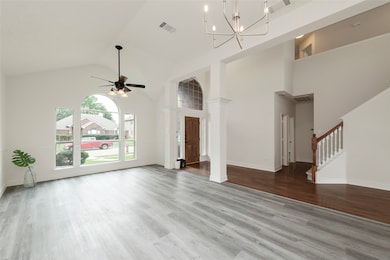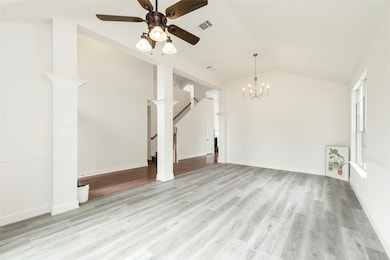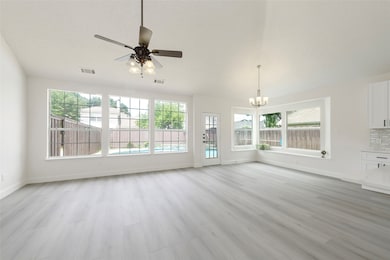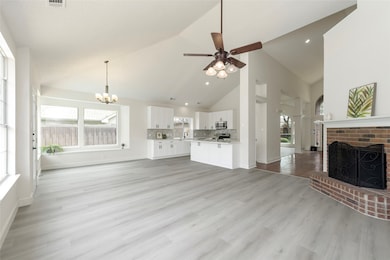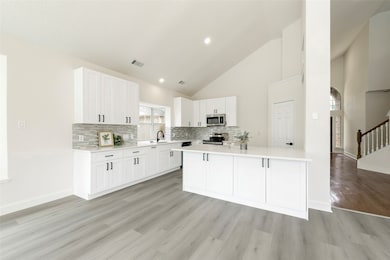
811 Chittamwood Ln Allen, TX 75002
South East Allen NeighborhoodEstimated payment $3,545/month
Highlights
- In Ground Pool
- Traditional Architecture
- 2 Car Attached Garage
- Max O. Vaughan Elementary School Rated A
- Wood Flooring
- Forced Air Zoned Heating and Cooling System
About This Home
This newly updated home boasts an innovative HOA-free structure. It features an expansive Master Suite with newly remodeled master bathroom. The brand-new kitchen shines with quartz countertops, custom cabinetry, stainless steel appliances, and a stylish backsplash—perfect for both cooking and entertaining. A spacious pool adorned with stone water features is ideal for relaxing in a good size of the backyard. The large game room can seamlessly transition into a media room. Throughout the home, designer colors and lightings are elegantly incorporated.
The neighborhood is characterized by mature trees and providing easy access to Highway 75, 190, and 121. Additionally, there are ample shopping and dining options nearby.
Listing Agent
Keller Williams Prosper Celina Brokerage Phone: 972-382-8882 License #0739785 Listed on: 05/28/2025

Open House Schedule
-
Saturday, July 19, 20252:00 to 4:00 pm7/19/2025 2:00:00 PM +00:007/19/2025 4:00:00 PM +00:00Add to Calendar
Home Details
Home Type
- Single Family
Est. Annual Taxes
- $7,192
Year Built
- Built in 1996
Lot Details
- 7,753 Sq Ft Lot
- Wood Fence
- Brush Vegetation
- Sprinkler System
- Few Trees
Parking
- 2 Car Attached Garage
- Rear-Facing Garage
- Driveway
Home Design
- Traditional Architecture
- Brick Exterior Construction
- Slab Foundation
- Shingle Roof
- Composition Roof
Interior Spaces
- 2,718 Sq Ft Home
- 2-Story Property
- Ceiling Fan
- Wood Burning Fireplace
- Washer and Gas Dryer Hookup
Kitchen
- Electric Oven
- Gas Cooktop
- Microwave
- Dishwasher
- Disposal
Flooring
- Wood
- Laminate
Bedrooms and Bathrooms
- 4 Bedrooms
Pool
- In Ground Pool
- Pool Water Feature
- Pool Sweep
Schools
- Vaughan Elementary School
- Allen High School
Utilities
- Forced Air Zoned Heating and Cooling System
- High Speed Internet
- Cable TV Available
Community Details
- Cottonwood Bend Estates Ph Iia Subdivision
Listing and Financial Details
- Legal Lot and Block 21 / E
- Assessor Parcel Number R320300E02101
Map
Home Values in the Area
Average Home Value in this Area
Tax History
| Year | Tax Paid | Tax Assessment Tax Assessment Total Assessment is a certain percentage of the fair market value that is determined by local assessors to be the total taxable value of land and additions on the property. | Land | Improvement |
|---|---|---|---|---|
| 2023 | $7,192 | $496,981 | $110,000 | $386,981 |
| 2022 | $8,824 | $444,473 | $95,000 | $349,473 |
| 2021 | $7,459 | $350,844 | $65,000 | $285,844 |
| 2020 | $7,051 | $319,888 | $65,000 | $254,888 |
| 2019 | $7,416 | $321,017 | $65,000 | $256,017 |
| 2018 | $7,641 | $324,873 | $65,000 | $259,873 |
| 2017 | $7,198 | $306,045 | $65,000 | $241,045 |
| 2016 | $6,418 | $267,440 | $55,000 | $212,440 |
| 2015 | $5,669 | $243,351 | $55,000 | $188,351 |
Property History
| Date | Event | Price | Change | Sq Ft Price |
|---|---|---|---|---|
| 07/16/2025 07/16/25 | Price Changed | $531,900 | -0.6% | $196 / Sq Ft |
| 07/01/2025 07/01/25 | Price Changed | $534,900 | -1.9% | $197 / Sq Ft |
| 06/11/2025 06/11/25 | Price Changed | $545,000 | -4.4% | $201 / Sq Ft |
| 05/28/2025 05/28/25 | For Sale | $569,900 | -- | $210 / Sq Ft |
Purchase History
| Date | Type | Sale Price | Title Company |
|---|---|---|---|
| Deed | -- | None Listed On Document | |
| Interfamily Deed Transfer | -- | None Available | |
| Vendors Lien | -- | None Available | |
| Warranty Deed | -- | -- |
Mortgage History
| Date | Status | Loan Amount | Loan Type |
|---|---|---|---|
| Open | $300,000 | New Conventional | |
| Previous Owner | $214,000 | New Conventional | |
| Previous Owner | $237,600 | New Conventional | |
| Previous Owner | $145,030 | No Value Available | |
| Previous Owner | $162,300 | No Value Available | |
| Previous Owner | $132,350 | No Value Available |
Similar Homes in Allen, TX
Source: North Texas Real Estate Information Systems (NTREIS)
MLS Number: 20933918
APN: R-3203-00E-0210-1
- 812 Weeping Willow Ct
- 1215 Aylesbury Dr
- 1202 Brook Dr
- 1205 Lakewood Dr
- 1221 Ramsey Ct
- 1111 Bayshore St
- 631 Ridgemont Dr
- 627 Lakewood Dr
- 5007 Shady Knolls Dr
- 645 Spring Valley Rd
- 1509 Hickory Bend Dr
- 1003 Winslow Dr
- 610 Meadowbrook St
- 632 Albrook Dr
- 3408 Lighthouse Dr
- 4101 Rolling Knolls Dr
- 619 Mountain Side Dr
- 3604 Bright Star Way
- 564 Bell Dr
- 7200 Beechmont Ct
- 720 Lauren Way
- 646 Autumn Oaks Dr
- 922 Blackstone Dr Unit ID1019539P
- 601 Ridgemont Dr
- 1331 Dove Brook Dr
- 1011 Michelson Ln
- 568 Fisher Dr
- 3313 Peaceful Trail
- 1500 S Jupiter Rd
- 560 Northridge Dr
- 807 Aylesbury Dr
- 1025 Fireside Dr
- 545 Oldbridge Dr
- 537 Hanover Dr
- 3636 Curbstone Way
- 527 Cumberland Dr
- 773 Livingston Dr
- 523 Windsor Dr
- 557 Eiseley Dr
- 728 Fawn Valley Dr
