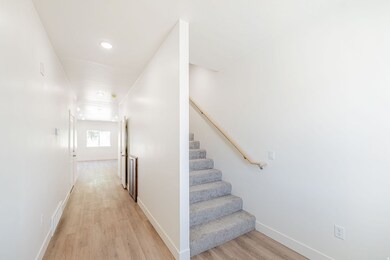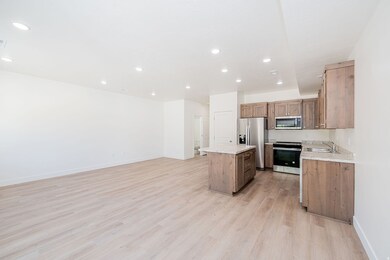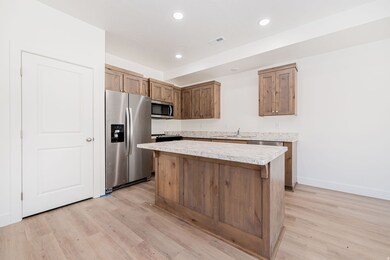811 E Highland Way Unit 2 Soda Springs, ID 83276
Highlights
- New Construction
- Entrance Foyer
- Landscaped
- Open Patio
- Sliding Doors
- Central Heating and Cooling System
About This Home
Welcome to Soda Heights! Step inside this beautifully crafted modern townhouse featuring 3 bedrooms, 2.5 bathrooms, an open-concept layout, and light-toned LVP flooring throughout. The spacious kitchen includes warm wood cabinetry, stainless steel appliances, and a large center island perfect for cooking and entertaining. With clean finishes, abundant natural light, and thoughtful design, this home offers comfort, style, and functionality in every detail.
Co-Listing Agent
Kelsey Williams
Aspire Real Estate Services License #57649
Townhouse Details
Home Type
- Townhome
Year Built
- Built in 2025 | New Construction
Lot Details
- 436 Sq Ft Lot
- Landscaped
Parking
- 1 Car Garage
- 2 Open Parking Spaces
Home Design
- Stone Siding
Interior Spaces
- 1,824 Sq Ft Home
- 2-Story Property
- Sliding Doors
- Entrance Foyer
- Carpet
- Electric Dryer Hookup
Kitchen
- Free-Standing Range
- Disposal
Bedrooms and Bathrooms
- 3 Bedrooms
Outdoor Features
- Open Patio
Schools
- Thirkill Elementary School
- Tigert Middle School
- Soda Springs High School
Utilities
- Central Heating and Cooling System
- Natural Gas Connected
Listing and Financial Details
- Short Term Lease
Community Details
Overview
- Property has a Home Owners Association
- Soda Heights Subdivision
Recreation
- Snow Removal
Map
Source: UtahRealEstate.com
MLS Number: 2120613
- 811 E Highland Way
- 811 E Highland Way Unit 1
- 811 E Highland Way N Unit 2
- 0 Caribou Village Rd Unit 580866
- TBD 40 Acres Blackfoot River Rd
- TBD Blackfoot River Rd
- 460 N 8th E
- 490 N 730 E
- 2993 Hines Ln
- 800 E 4th N
- 280 N Hooper Ave
- 2976 Wood Canyon Rd
- TBD Lakey Loop Lot 23 Blk 1 Phase 2
- TBD Lakey Loop Lot 8 Blk 1 Phase 2
- TBD Lakey Loop Lot 21 Blk 1 Phase 2
- TBD Lakey Loop Lot 7 Blk 2 Phase 2
- TBD Lakey Loop Lot 6 Blk 1 Phase 2
- TBD Lakey Loop Lot 9 Blk 2 Phase 2
- 1662 Skyline Dr
- TBD Lakey Loop Lot 14 Blk 2 Phase 2







