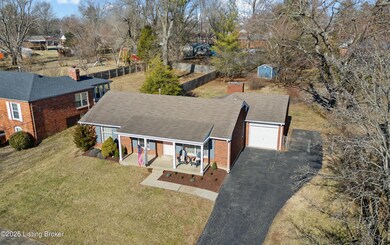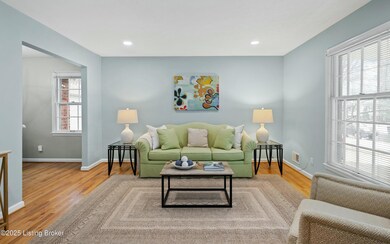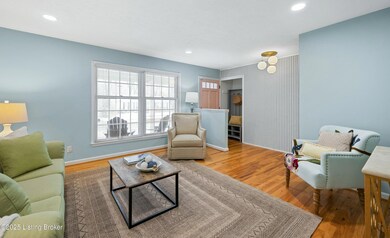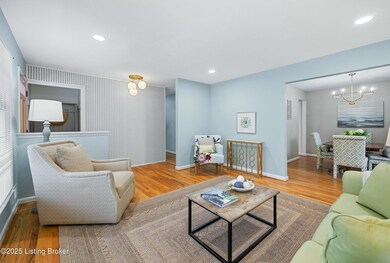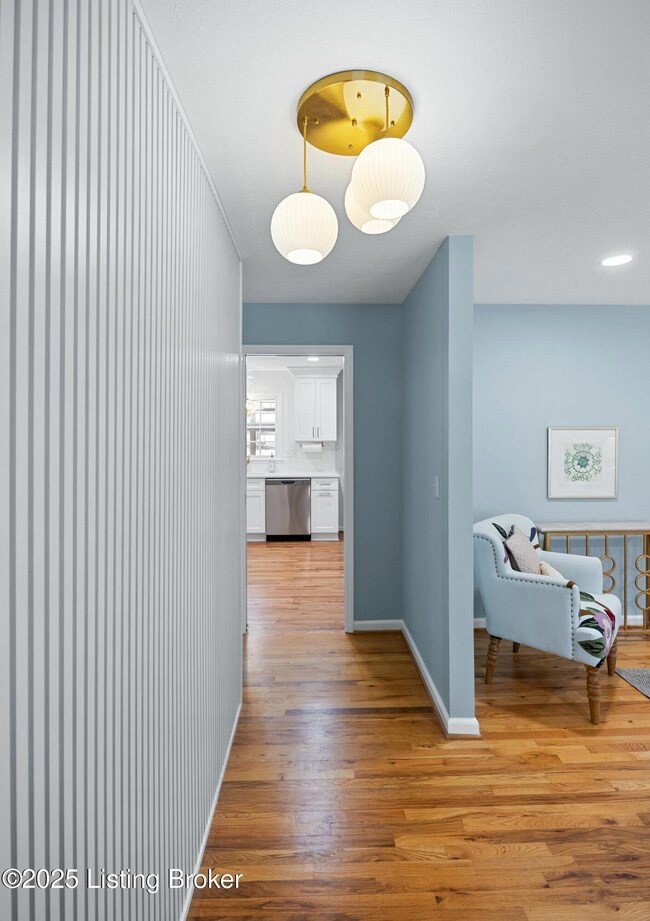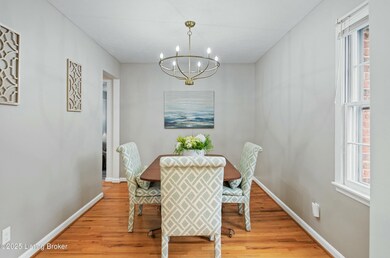
811 Echo Bridge Rd Louisville, KY 40243
Highlights
- 1 Fireplace
- No HOA
- 1 Car Attached Garage
- Greathouse Shryock Traditional Elementary School Rated A-
- Porch
- Forced Air Heating and Cooling System
About This Home
As of March 2025Welcome to 811 Echo Bridge Road! This beautifully renovated home has it all. Every detail has been thoughtfully planned and meticulously executed, creating a space that is both stylish and functional.With over 1,400 square feet of finished space above grade and an additional 1,100+ square feet in the basement, this home offers plenty of room to spread out. The basement is nearly finished, featuring freshly painted ceilings and floors, adding even more usable space to this already incredible home. From the moment you step inside, you'll be greeted by a bright and airy living room filled with natural light. The separate dining room is both elegant and inviting, enhanced by a stunning new light fixture that adds a modern touch. The kitchen is truly the heart of the home and has been completely transformed. It features brand-new white cabinets with sleek gold pulls, a custom oven hood, all-new stainless steel appliances, and beautiful backsplash tiles that add character and charm. The newly installed wood flooring complements the space perfectly, and an additional light fixture adds the final touch to make this kitchen shine. Just off the kitchen, a second family room offers a cozy and welcoming retreat. With a gas fireplace, fresh paint, and new flooring, this space is perfect for relaxing or entertaining. This home features three spacious bedrooms, each designed with comfort in mind. The remodeled guest bathroom is a standout, featuring playful and modern wallpaper, beautiful tile work, new flooring, and a stylish vanity. The primary bedroom is generously sized and includes an adjoining updated full bath, providing a private and serene retreat. One of the home's most charming features is the sunroom, which overlooks a lovely rocked seating area, an ideal spot for a fire pit or outdoor lounging. Beyond that, the backyard is truly impressive. Flat, private, and fully fenced, it offers plenty of space to enjoy, with mature trees providing a peaceful and natural setting. The basement, with over 1,100 square feet of space, has freshly painted floors, and is well on its way to being fully finished. A dedicated laundry room and an attached one-car garage complete this incredible home.The current owner has put an immense amount of time, energy, and resources into making this home perfect for its next owner. Don't miss the opportunity to see this beautiful home in person. It is truly a must see.
Last Agent to Sell the Property
Local Realty LLC License #268713 Listed on: 02/13/2025
Home Details
Home Type
- Single Family
Est. Annual Taxes
- $2,053
Year Built
- Built in 1969
Parking
- 1 Car Attached Garage
Home Design
- Poured Concrete
- Shingle Roof
Interior Spaces
- 1,426 Sq Ft Home
- 1-Story Property
- 1 Fireplace
- Basement
Bedrooms and Bathrooms
- 3 Bedrooms
- 2 Full Bathrooms
Utilities
- Forced Air Heating and Cooling System
- Heating System Uses Natural Gas
Additional Features
- Porch
- Wood Fence
Community Details
- No Home Owners Association
Listing and Financial Details
- Legal Lot and Block 0157 / 1854
- Assessor Parcel Number 185401570000
- Seller Concessions Not Offered
Ownership History
Purchase Details
Home Financials for this Owner
Home Financials are based on the most recent Mortgage that was taken out on this home.Purchase Details
Home Financials for this Owner
Home Financials are based on the most recent Mortgage that was taken out on this home.Similar Homes in Louisville, KY
Home Values in the Area
Average Home Value in this Area
Purchase History
| Date | Type | Sale Price | Title Company |
|---|---|---|---|
| Warranty Deed | $340,190 | Louisville Title | |
| Deed | $260,000 | Louisville Title |
Mortgage History
| Date | Status | Loan Amount | Loan Type |
|---|---|---|---|
| Open | $323,180 | New Conventional |
Property History
| Date | Event | Price | Change | Sq Ft Price |
|---|---|---|---|---|
| 03/28/2025 03/28/25 | Sold | $340,190 | +4.7% | $239 / Sq Ft |
| 02/13/2025 02/13/25 | Pending | -- | -- | -- |
| 02/13/2025 02/13/25 | For Sale | $325,000 | +25.0% | $228 / Sq Ft |
| 10/08/2024 10/08/24 | Sold | $260,000 | +8.8% | $182 / Sq Ft |
| 10/02/2024 10/02/24 | Pending | -- | -- | -- |
| 09/30/2024 09/30/24 | For Sale | $239,000 | -- | $168 / Sq Ft |
Tax History Compared to Growth
Tax History
| Year | Tax Paid | Tax Assessment Tax Assessment Total Assessment is a certain percentage of the fair market value that is determined by local assessors to be the total taxable value of land and additions on the property. | Land | Improvement |
|---|---|---|---|---|
| 2024 | $2,053 | $226,720 | $49,440 | $177,280 |
| 2023 | $2,089 | $226,720 | $49,440 | $177,280 |
| 2022 | $2,164 | $173,090 | $30,000 | $143,090 |
| 2021 | $1,664 | $173,090 | $30,000 | $143,090 |
| 2020 | $1,541 | $173,090 | $30,000 | $143,090 |
| 2019 | $1,510 | $173,090 | $30,000 | $143,090 |
| 2018 | $1,511 | $173,090 | $30,000 | $143,090 |
| 2017 | $1,422 | $173,090 | $30,000 | $143,090 |
| 2013 | $1,492 | $149,200 | $23,000 | $126,200 |
Agents Affiliated with this Home
-
Jeffrey Gapen

Seller's Agent in 2025
Jeffrey Gapen
Local Realty LLC
(502) 639-0789
4 in this area
80 Total Sales
-
Karen Gapen

Seller Co-Listing Agent in 2025
Karen Gapen
Local Realty LLC
(502) 432-1998
4 in this area
64 Total Sales
-
Karl Keeling
K
Buyer's Agent in 2025
Karl Keeling
Canfield Realty Group, LLC
(502) 445-5466
1 in this area
5 Total Sales
-
Bob Parks

Seller's Agent in 2024
Bob Parks
Family Realty LLC
(502) 445-5265
2 in this area
28 Total Sales
Map
Source: Metro Search (Greater Louisville Association of REALTORS®)
MLS Number: 1679815
APN: 185401570000
- 818 Echo Bridge Rd
- 817 Marengo Dr
- 835 N Pope Lick Rd
- 850 N Pope Lick Rd
- 12402 Ledges Dr
- 12525 Live Oak Dr
- 12305 Brightfield Dr
- 12512 Kirkham Rd
- 12703 Willow Park Dr
- 1101 Tucker Station Rd
- 734 Dehart Ln
- 12100 Edenwood Dr
- 1113 Blackthorn Rd
- 1208 Elderberry Ln
- 566 Wooded Falls Rd
- 12005 Edenwood Dr
- 1209 Taxus Top Ln Unit 104
- 1219 Williams Ridge Rd
- 12608 Blackthorn Trace
- 12705 Ledges Dr

