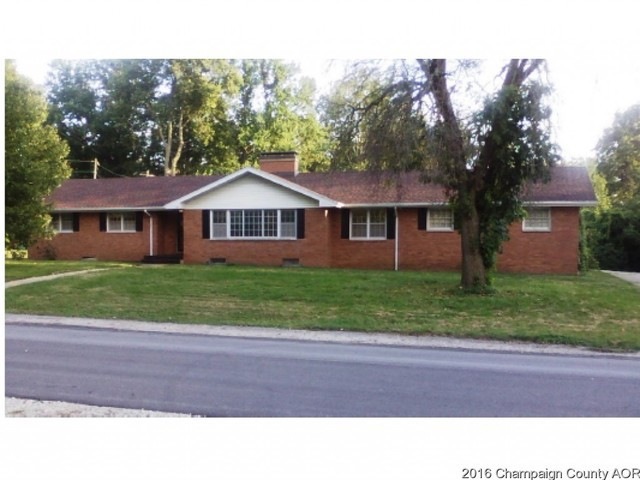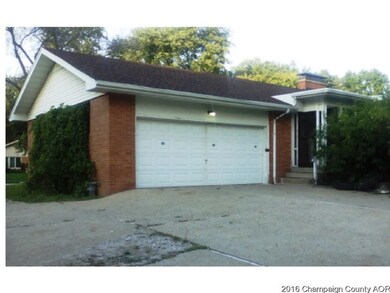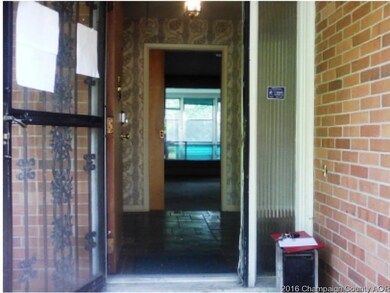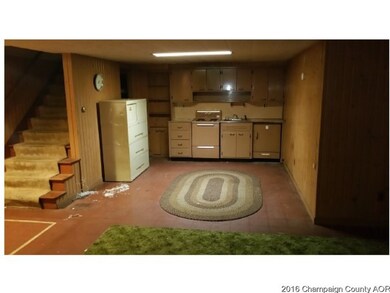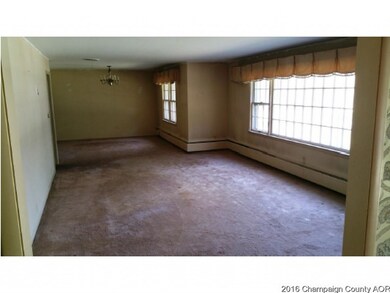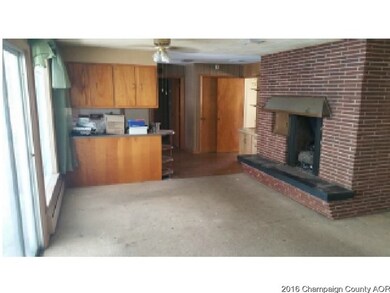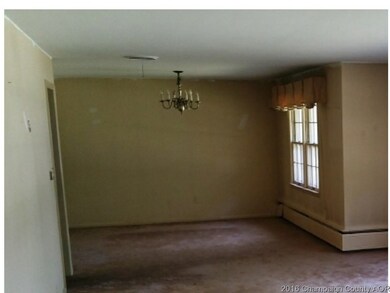
811 Hamilton Dr Champaign, IL 61820
Highlights
- Living Room
- 1-Story Property
- Baseboard Heating
- Central High School Rated A
- Dining Room
- Family Room
About This Home
As of March 2025REO PROPERTY - BANK OWNED. PROPERTY SOLD AS IS WITHOUT REPAIR, WARRANTY OR SELLER DISCLOSURE. The Listing Broker and Seller assume no responsibility and make no guarantees, warranties or representations as to the availability or accuracy of the property information, photographs, or other information depicted or described herein. Seller does not allow water activation for inspections. Web technology fee of $299 paid at closing by the buyer.
Last Buyer's Agent
Bill Utnage
eXp Realty,LLC-Cha License #475113020

Home Details
Home Type
- Single Family
Est. Annual Taxes
- $6,236
Interior Spaces
- 2,033 Sq Ft Home
- 1-Story Property
- Family Room
- Living Room
- Dining Room
Bedrooms and Bathrooms
- 3 Bedrooms
- 3 Potential Bedrooms
- 3 Full Bathrooms
Utilities
- Baseboard Heating
- Heating System Uses Natural Gas
Ownership History
Purchase Details
Home Financials for this Owner
Home Financials are based on the most recent Mortgage that was taken out on this home.Purchase Details
Home Financials for this Owner
Home Financials are based on the most recent Mortgage that was taken out on this home.Purchase Details
Home Financials for this Owner
Home Financials are based on the most recent Mortgage that was taken out on this home.Purchase Details
Similar Homes in Champaign, IL
Home Values in the Area
Average Home Value in this Area
Purchase History
| Date | Type | Sale Price | Title Company |
|---|---|---|---|
| Warranty Deed | $645,000 | None Listed On Document | |
| Warranty Deed | -- | Attorney | |
| Special Warranty Deed | $157,049 | None Available | |
| Sheriffs Deed | -- | None Available |
Mortgage History
| Date | Status | Loan Amount | Loan Type |
|---|---|---|---|
| Open | $516,000 | New Conventional | |
| Previous Owner | $279,000 | New Conventional | |
| Previous Owner | $288,000 | New Conventional | |
| Previous Owner | $238,000 | Balloon | |
| Previous Owner | $218,450 | New Conventional | |
| Previous Owner | $191,250 | Unknown |
Property History
| Date | Event | Price | Change | Sq Ft Price |
|---|---|---|---|---|
| 05/11/2025 05/11/25 | For Sale | $675,000 | +4.7% | $270 / Sq Ft |
| 03/21/2025 03/21/25 | Sold | $645,000 | -2.3% | $258 / Sq Ft |
| 01/30/2025 01/30/25 | Pending | -- | -- | -- |
| 01/11/2025 01/11/25 | Price Changed | $659,900 | -2.2% | $264 / Sq Ft |
| 12/12/2024 12/12/24 | For Sale | $675,000 | +329.8% | $270 / Sq Ft |
| 03/26/2017 03/26/17 | Off Market | $157,049 | -- | -- |
| 11/07/2016 11/07/16 | Sold | $157,049 | -2.6% | $77 / Sq Ft |
| 11/07/2016 11/07/16 | Pending | -- | -- | -- |
| 09/29/2016 09/29/16 | For Sale | $161,300 | -- | $79 / Sq Ft |
Tax History Compared to Growth
Tax History
| Year | Tax Paid | Tax Assessment Tax Assessment Total Assessment is a certain percentage of the fair market value that is determined by local assessors to be the total taxable value of land and additions on the property. | Land | Improvement |
|---|---|---|---|---|
| 2024 | $10,519 | $134,670 | $41,600 | $93,070 |
| 2023 | $10,519 | $122,650 | $37,890 | $84,760 |
| 2022 | $9,852 | $113,140 | $34,950 | $78,190 |
| 2021 | $9,605 | $110,920 | $34,260 | $76,660 |
| 2020 | $9,044 | $104,640 | $32,320 | $72,320 |
| 2019 | $8,742 | $102,490 | $31,660 | $70,830 |
| 2018 | $8,537 | $100,870 | $31,160 | $69,710 |
| 2017 | $8,222 | $96,990 | $29,960 | $67,030 |
| 2016 | $6,947 | $94,990 | $29,340 | $65,650 |
| 2015 | $6,290 | $93,310 | $28,820 | $64,490 |
| 2014 | $6,236 | $93,310 | $28,820 | $64,490 |
| 2013 | $6,180 | $93,310 | $28,820 | $64,490 |
Agents Affiliated with this Home
-
Nayer Hamid

Seller's Agent in 2025
Nayer Hamid
KELLER WILLIAMS-TREC
(217) 390-2540
74 Total Sales
-
Ryan Dallas

Seller's Agent in 2025
Ryan Dallas
RYAN DALLAS REAL ESTATE
(217) 493-5068
2,370 Total Sales
-
Reggie Taylor

Buyer's Agent in 2025
Reggie Taylor
Coldwell Banker R.E. Group
(217) 419-0141
278 Total Sales
-
B
Buyer's Agent in 2016
Bill Utnage
eXp Realty,LLC-Cha
Map
Source: Midwest Real Estate Data (MRED)
MLS Number: 09454260
APN: 43-20-13-352-001
- 32 Greencroft Dr
- 21 Greencroft Dr
- 1507 Grandview Dr
- 615 Haines Blvd
- 724 Dover Place
- 1711 Ridge Rd
- 711 Balboa Rd
- 411 Hessel Blvd
- 1716 Park Haven Dr
- 615 Breen Dr
- 809 S Lynn St
- 1808 Bellamy Dr
- 205 Buena Vista Dr
- 1308 W Kirby Ave
- 1205 Broadmoor Dr
- 315 W Charles St
- 1213 W Charles St
- 1725 Robert Dr
- 1201 Waverly Dr
- 611 S Lynn St
